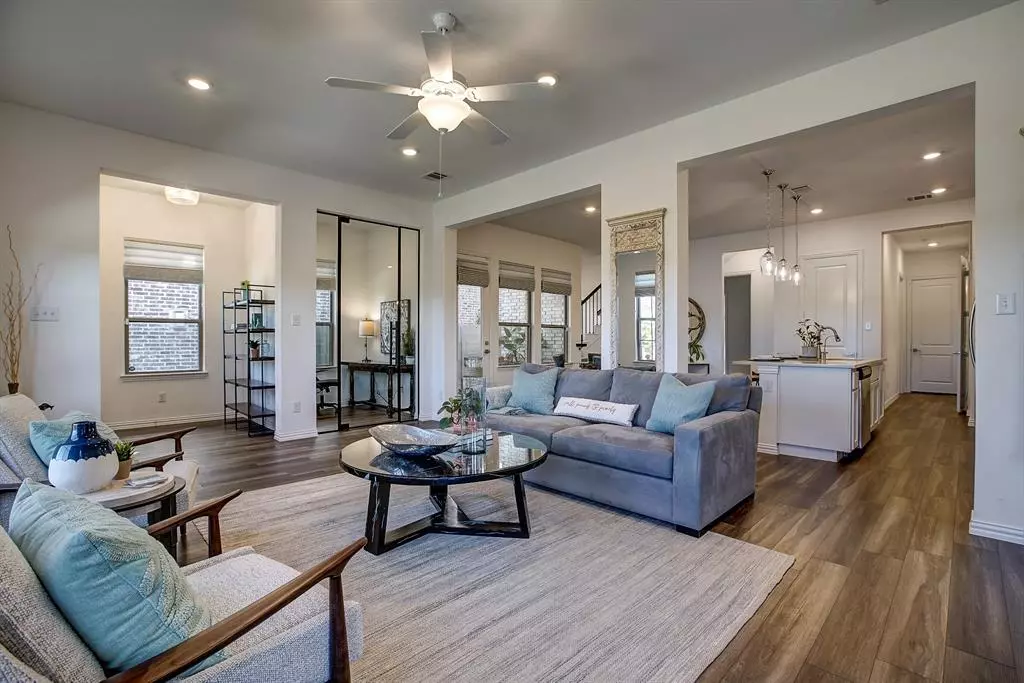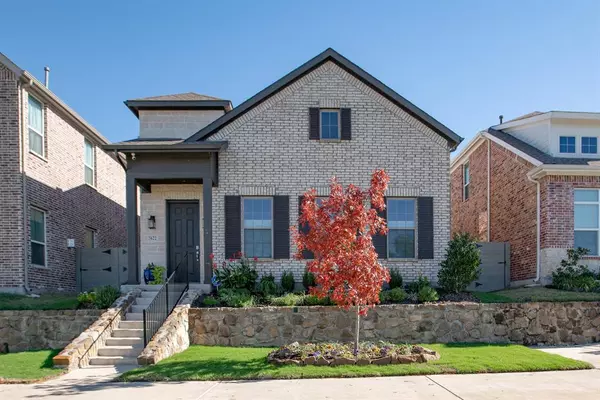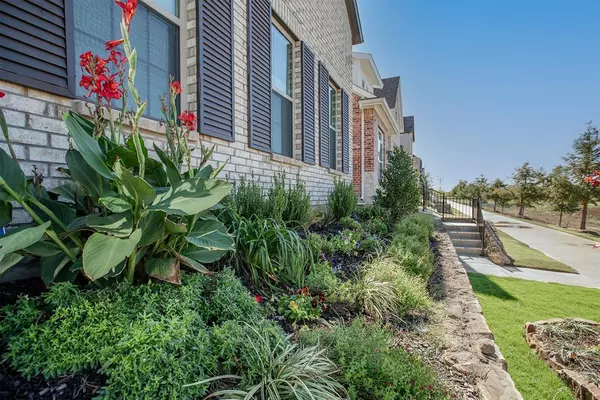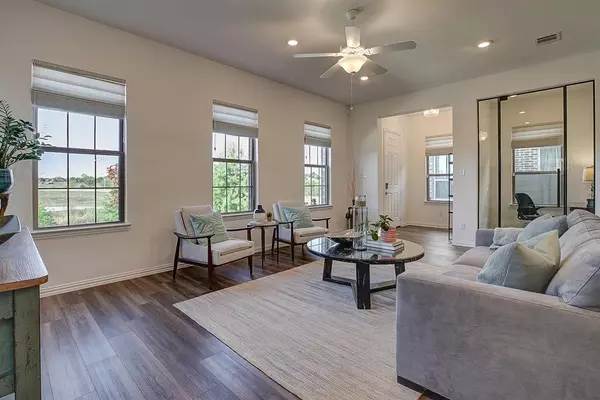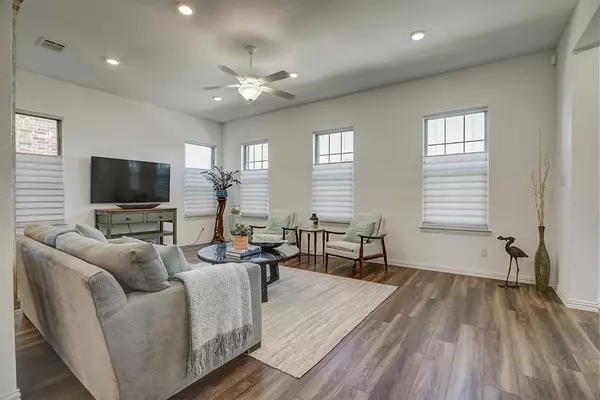3622 Pacific Way Sachse, TX 75048
4 Beds
4 Baths
2,625 SqFt
UPDATED:
12/31/2024 02:29 PM
Key Details
Property Type Single Family Home
Sub Type Single Family Residence
Listing Status Active Contingent
Purchase Type For Sale
Square Footage 2,625 sqft
Price per Sqft $211
Subdivision Station Ph 1
MLS Listing ID 20783520
Style Traditional
Bedrooms 4
Full Baths 3
Half Baths 1
HOA Fees $100/mo
HOA Y/N Mandatory
Year Built 2022
Annual Tax Amount $11,382
Lot Size 3,789 Sqft
Acres 0.087
Property Description
Inside, the open floor plan is designed to maximize space and light. Large windows flood the home with natural sunlight and are adorned with $18k in custom Roman Shades that open from the top or the bottom adding versatility, style, and function. The living area flows seamlessly into the dining and kitchen spaces, creating the ideal space for entertaining or spending time with family.
One of the standout features of this home is the glass-enclosed private pocket office, located just off the living room. This space offers the perfect balance of work-life flexibility, allowing you to stay productive without sacrificing style or privacy. Whether you're working from home or need a quiet study area, this office is designed with your needs in mind.
A luxurious primary suite with a spa-like ensuite bath is on the main floor. Upstairs, you'll find three additional generously sized bedrooms and a game room making plenty of room for family, guests, or hobbies.
Step outside to your private side patio, a cozy retreat perfect for morning coffee or evening relaxation. This low-maintenance outdoor space is ideal for simply enjoying a quiet moment outdoors.
From its modern conveniences to its unbeatable location with easy access to PGBT, this home is a rare find in Sachse. Experience the vibrant community, with Heritage Park hosting year-round events and providing a beautiful front yard for your everyday life. Make this incredible house your new home!
Location
State TX
County Dallas
Direction Use GPS to 3622 Pacific Way Sachse, TX 75048. THE STREET IS BEHIND THE HOME BECAUSE THE HOME FACES HERITAGE PARK. Parking spaces are provided behind the home and a sidewalk on the left side of 3618 Pacific Way leads to the front of the property.
Rooms
Dining Room 1
Interior
Interior Features Cable TV Available, Eat-in Kitchen, Granite Counters, Kitchen Island, Open Floorplan, Walk-In Closet(s), Second Primary Bedroom
Heating Central
Cooling Central Air, Electric
Flooring Carpet, Laminate
Appliance Dishwasher, Disposal, Electric Oven, Gas Cooktop, Microwave, Water Purifier
Heat Source Central
Laundry Electric Dryer Hookup, Utility Room, Full Size W/D Area, Washer Hookup
Exterior
Garage Spaces 2.0
Fence Fenced, Wood
Utilities Available Cable Available, City Sewer, City Water, Concrete
Roof Type Composition
Total Parking Spaces 2
Garage Yes
Building
Lot Description Park View, Tank/ Pond
Story Two
Foundation Slab
Level or Stories Two
Structure Type Brick,Frame
Schools
Elementary Schools Choice Of School
Middle Schools Choice Of School
High Schools Choice Of School
School District Garland Isd
Others
Ownership Owner
Acceptable Financing Cash, Conventional, FHA, VA Assumable
Listing Terms Cash, Conventional, FHA, VA Assumable


