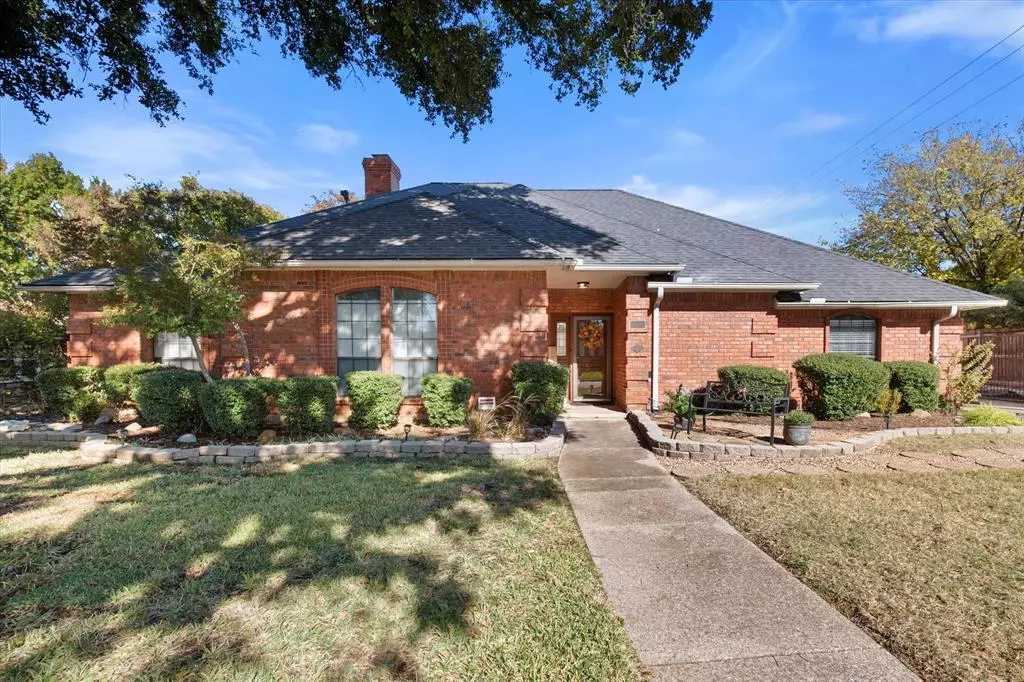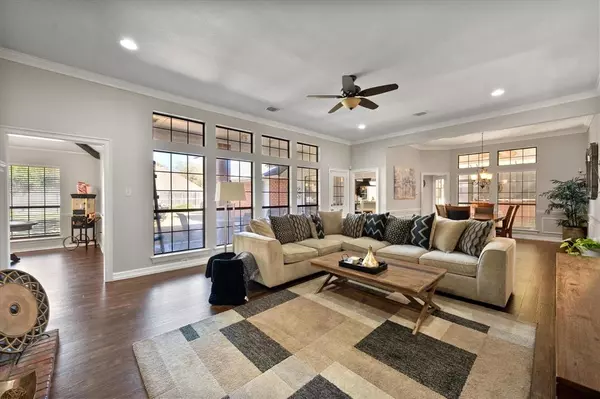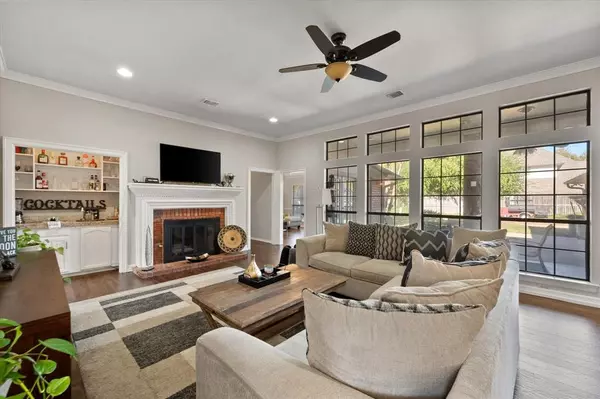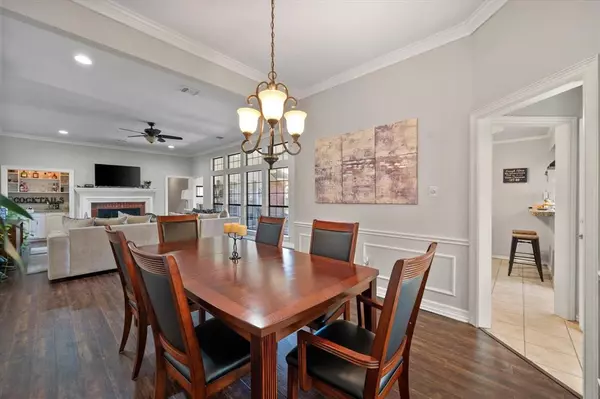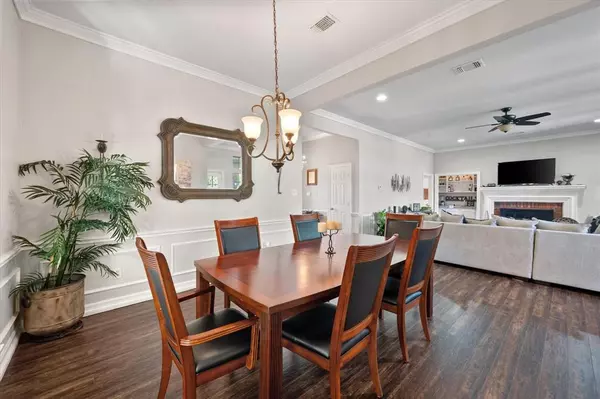2501 Mandy Way Arlington, TX 76017
4 Beds
3 Baths
2,678 SqFt
UPDATED:
12/15/2024 11:04 PM
Key Details
Property Type Single Family Home
Sub Type Single Family Residence
Listing Status Active
Purchase Type For Sale
Square Footage 2,678 sqft
Price per Sqft $175
Subdivision Wimbledon West Add
MLS Listing ID 20782659
Bedrooms 4
Full Baths 3
HOA Y/N None
Year Built 1984
Annual Tax Amount $8,772
Lot Size 0.273 Acres
Acres 0.273
Property Description
Charming Arlington home with Bright, Airy Living Spaces
Welcome to your new home!
This inviting property features a spacious office with serene backyard views and patio access, perfect for work or relaxation.
The kitchen boasts granite countertops, a large pantry, and a cozy breakfast nook.
Extra large gameroom with access to outside patio, ready for you and your family to enjoy.
Unwind in the sunroom, a tranquil retreat filled with natural light, or retreat to your private master suite, complete with a spa-like en-suite bathroom and an expansive walk-in closet.
This home offers an unbeatable combination of style, function, and charm.
Nestled in the friendly, and highly desirable location of Arlington 76017 neighborhood. You'll love how close you are to everything: parks for outdoor adventures, top-rated schools, and vibrant shopping and dining for endless fun.
Homes like this don't stay on the market for long. Call now to schedule your private showing and take the first step toward your forever home.
Location
State TX
County Tarrant
Direction From I20 (Ronald Reagan Memorial Hwy) go South on S. Bowen Rd. On Mandy Way turn Right. 1st house to the right. From Green Oaks Blvd go North on S. Bowen Rd. Turn left on Mandy Way House. 1st house to the right
Rooms
Dining Room 2
Interior
Interior Features Built-in Features, Cable TV Available, Double Vanity, Granite Counters, In-Law Suite Floorplan, Pantry, Vaulted Ceiling(s), Walk-In Closet(s), Wet Bar
Heating Central, Natural Gas
Cooling Ceiling Fan(s), Central Air, Electric
Flooring Carpet, Ceramic Tile, Laminate, Simulated Wood
Fireplaces Number 1
Fireplaces Type Brick, Living Room
Appliance Electric Range, Double Oven
Heat Source Central, Natural Gas
Laundry Utility Room, Washer Hookup
Exterior
Exterior Feature Covered Patio/Porch, Rain Gutters
Garage Spaces 2.0
Fence Fenced, Gate, Wood, Wrought Iron
Utilities Available Cable Available, City Sewer, City Water, Electricity Available, Individual Gas Meter, Individual Water Meter, Natural Gas Available
Roof Type Shingle
Total Parking Spaces 2
Garage Yes
Building
Story One
Foundation Slab
Level or Stories One
Structure Type Brick,Concrete,Frame,Wood
Schools
Elementary Schools Wood
High Schools Martin
School District Arlington Isd
Others
Ownership VeSean J. Giddings
Acceptable Financing Cash, Conventional, FHA, VA Loan
Listing Terms Cash, Conventional, FHA, VA Loan


