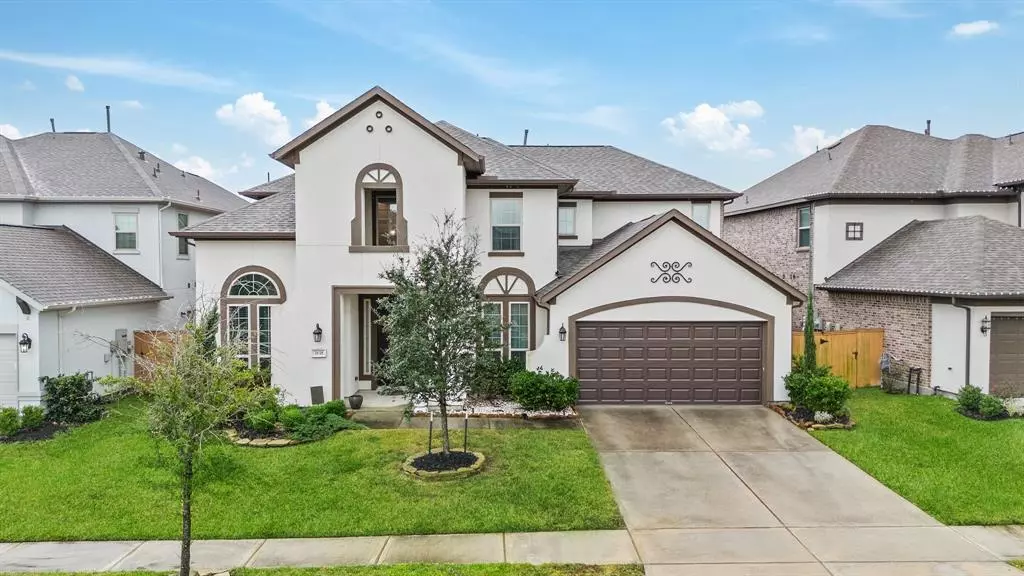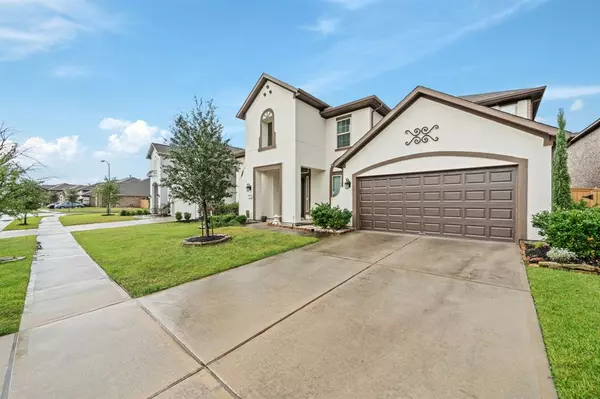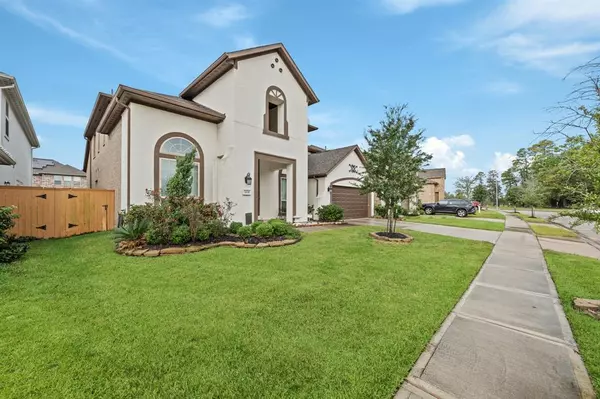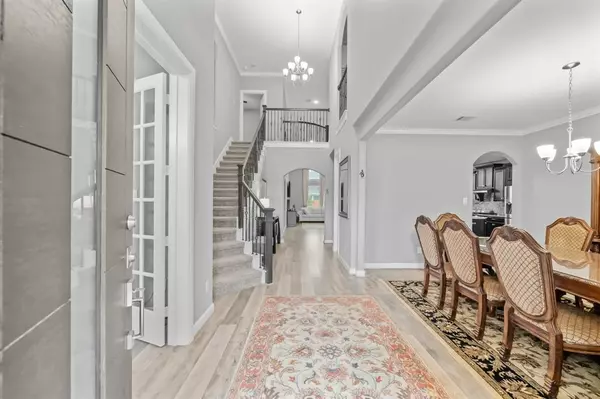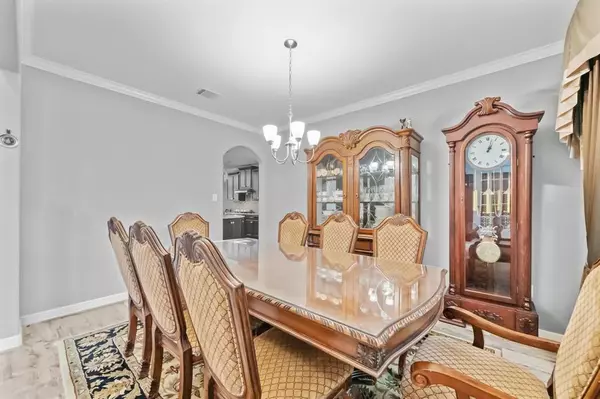3838 Everly Bend Dr Spring, TX 77386
4 Beds
3.1 Baths
3,404 SqFt
UPDATED:
12/21/2024 06:07 PM
Key Details
Property Type Single Family Home
Listing Status Active
Purchase Type For Sale
Square Footage 3,404 sqft
Price per Sqft $174
Subdivision Allegro At Harmony
MLS Listing ID 19267270
Style Contemporary/Modern,Mediterranean
Bedrooms 4
Full Baths 3
Half Baths 1
HOA Fees $800/ann
HOA Y/N 1
Year Built 2018
Lot Size 7,858 Sqft
Property Description
Location
State TX
County Montgomery
Community Harmony
Area Spring Northeast
Rooms
Bedroom Description Primary Bed - 1st Floor,Walk-In Closet
Other Rooms Family Room, Formal Dining, Gameroom Up, Home Office/Study, Kitchen/Dining Combo, Library, Living Area - 1st Floor, Media, Utility Room in House
Kitchen Kitchen open to Family Room
Interior
Heating Central Gas
Cooling Central Electric
Exterior
Parking Features Attached Garage
Garage Spaces 3.0
Roof Type Composition
Private Pool No
Building
Lot Description Subdivision Lot
Dwelling Type Free Standing
Story 2
Foundation Slab
Lot Size Range 0 Up To 1/4 Acre
Sewer Public Sewer
Water Public Water
Structure Type Brick,Stucco,Synthetic Stucco
New Construction No
Schools
Elementary Schools Broadway Elementary School
Middle Schools York Junior High School
High Schools Grand Oaks High School
School District 11 - Conroe
Others
Senior Community No
Restrictions Deed Restrictions
Tax ID 2132-02-16300
Ownership Full Ownership
Disclosures Sellers Disclosure
Special Listing Condition Sellers Disclosure


