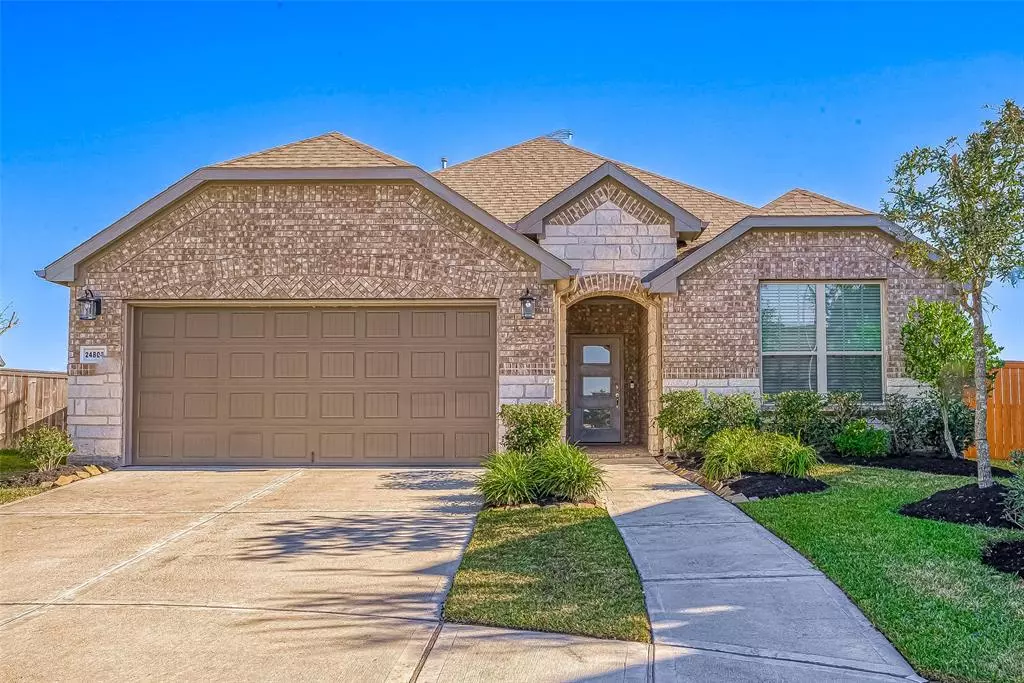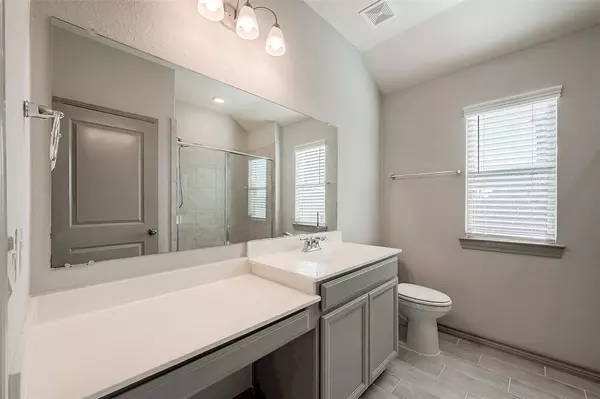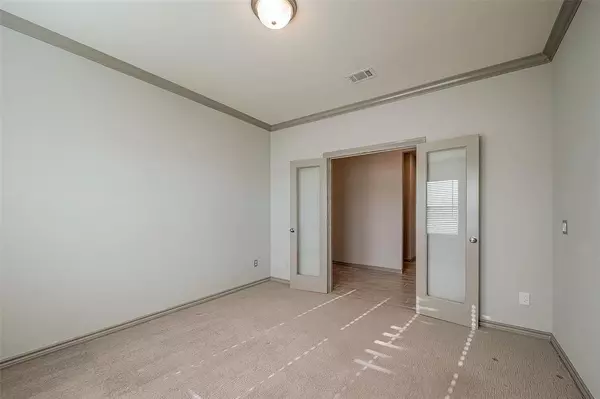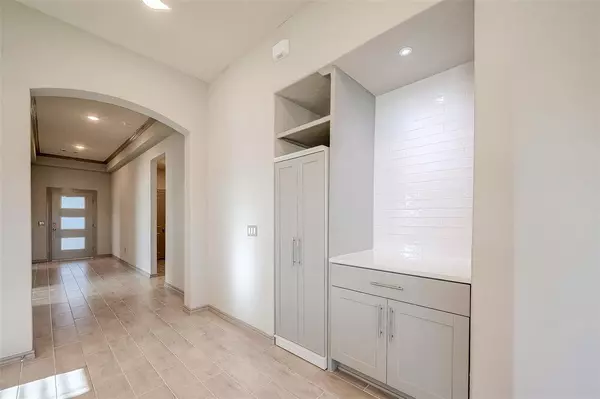24803 Providence Heights WAY Richmond, TX 77406
3 Beds
2 Baths
2,292 SqFt
UPDATED:
12/26/2024 07:53 PM
Key Details
Property Type Single Family Home
Sub Type Single Family Detached
Listing Status Active
Purchase Type For Rent
Square Footage 2,292 sqft
Subdivision Sendero Tr Sec 8
MLS Listing ID 74710494
Style Traditional
Bedrooms 3
Full Baths 2
Rental Info Long Term,One Year
Year Built 2020
Available Date 2024-11-20
Lot Size 9,759 Sqft
Acres 0.224
Property Description
Location
State TX
County Fort Bend
Area Fort Bend County North/Richmond
Rooms
Bedroom Description All Bedrooms Down,En-Suite Bath,Walk-In Closet
Other Rooms Family Room, Home Office/Study, Living Area - 1st Floor
Master Bathroom Primary Bath: Double Sinks, Primary Bath: Shower Only, Secondary Bath(s): Shower Only, Vanity Area
Kitchen Island w/o Cooktop, Kitchen open to Family Room, Pantry, Walk-in Pantry
Interior
Interior Features Crown Molding, Dryer Included, Fire/Smoke Alarm, Fully Sprinklered, Refrigerator Included, Washer Included, Water Softener - Owned, Window Coverings
Heating Central Gas
Cooling Central Electric
Flooring Carpet, Tile
Appliance Dryer Included, Refrigerator, Washer Included
Exterior
Exterior Feature Back Yard Fenced, Fully Fenced, Patio/Deck, Sprinkler System
Parking Features Attached Garage
Garage Spaces 2.0
Garage Description Auto Garage Door Opener
Waterfront Description Lake View
Street Surface Concrete
Private Pool No
Building
Lot Description Cul-De-Sac, Waterfront
Story 1
Lot Size Range 0 Up To 1/4 Acre
Water Water District
New Construction No
Schools
Elementary Schools Hubenak Elementary School
Middle Schools Leaman Junior High School
High Schools Fulshear High School
School District 33 - Lamar Consolidated
Others
Pets Allowed Case By Case Basis
Senior Community No
Restrictions Deed Restrictions
Tax ID 6770-08-003-0080-901
Energy Description Ceiling Fans
Disclosures No Disclosures
Special Listing Condition No Disclosures
Pets Allowed Case By Case Basis






