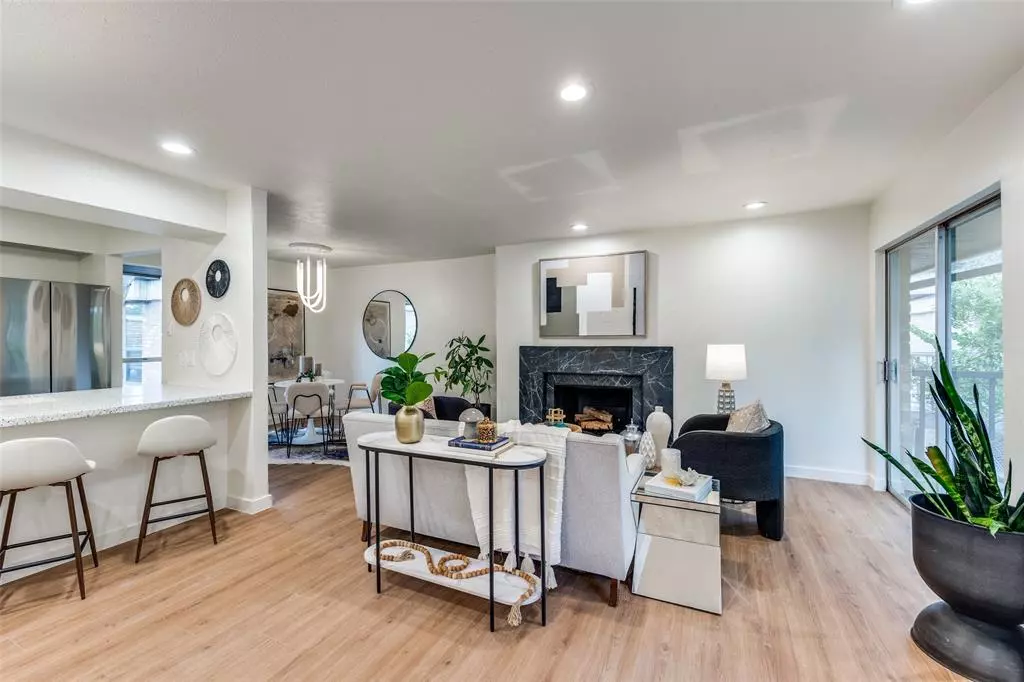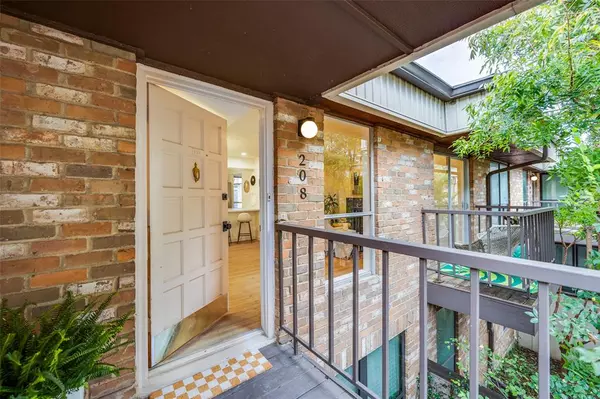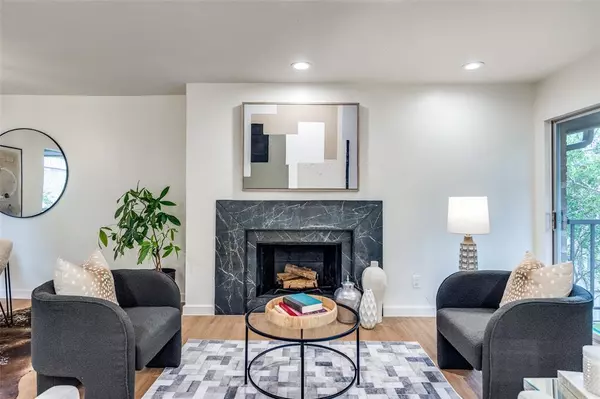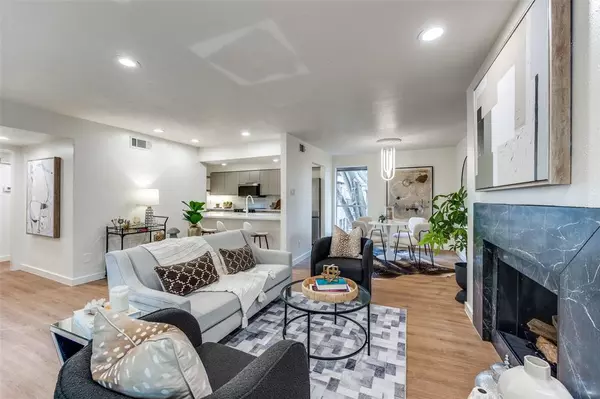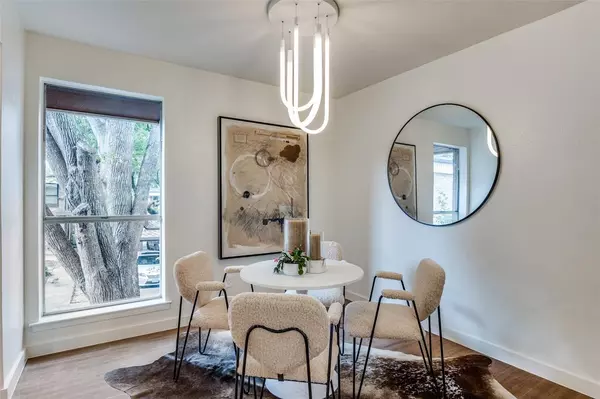6020 Birchbrook Drive #208 Dallas, TX 75206
2 Beds
2 Baths
1,136 SqFt
UPDATED:
12/23/2024 03:54 AM
Key Details
Property Type Condo
Sub Type Condominium
Listing Status Active Option Contract
Purchase Type For Sale
Square Footage 1,136 sqft
Price per Sqft $289
Subdivision Danbury Condo
MLS Listing ID 20780521
Style Contemporary/Modern,Mid-Century Modern,Traditional
Bedrooms 2
Full Baths 2
HOA Fees $687/mo
HOA Y/N Mandatory
Year Built 1970
Annual Tax Amount $4,171
Lot Size 5.964 Acres
Acres 5.964
Property Description
Location
State TX
County Dallas
Community Club House, Community Pool, Laundry, Sidewalks
Direction You will enter this property on the SOUTH side of the complex from the alley. From Lovers and Amesbury, head south on Amesbury and drive past Danbury. Turn left into the alley. Look for parking spots 20 & 21 on the left. The condo backdoor is ahead of you 2nd floor, enter the front door to the right
Rooms
Dining Room 2
Interior
Interior Features Chandelier, Open Floorplan, Pantry, Walk-In Closet(s)
Heating Central
Cooling Ceiling Fan(s), Central Air, Electric
Flooring Luxury Vinyl Plank
Fireplaces Number 1
Fireplaces Type Gas, Living Room
Appliance Dishwasher, Disposal, Electric Range, Microwave, Refrigerator
Heat Source Central
Laundry Utility Room
Exterior
Carport Spaces 2
Community Features Club House, Community Pool, Laundry, Sidewalks
Utilities Available City Sewer, City Water
Roof Type Flat
Total Parking Spaces 2
Garage No
Building
Story One
Foundation Pillar/Post/Pier
Level or Stories One
Structure Type Brick
Schools
Elementary Schools Mockingbird
Middle Schools Long
High Schools Woodrow Wilson
School District Dallas Isd
Others
Ownership Major Barkley LLC


