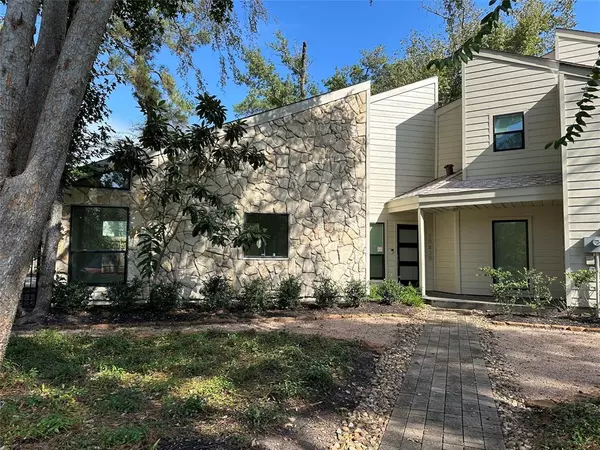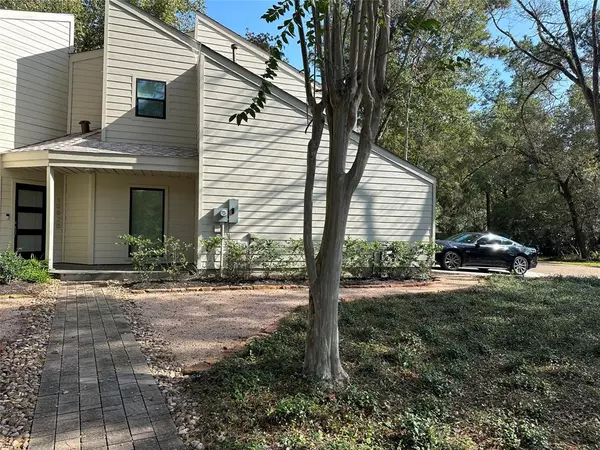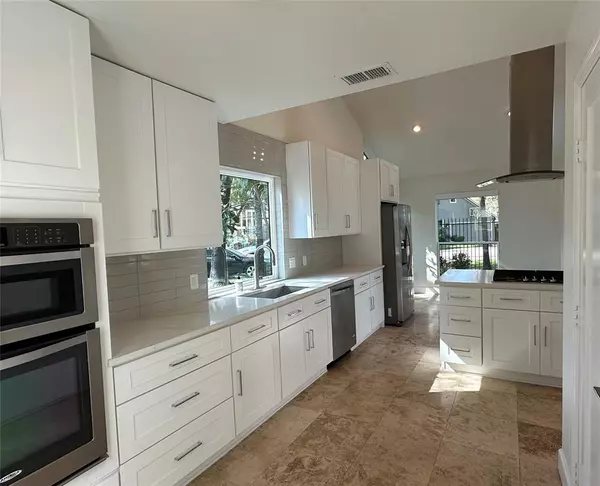10820 W Timberwagon CIR Spring, TX 77380
3 Beds
3.1 Baths
2,746 SqFt
UPDATED:
11/14/2024 10:09 PM
Key Details
Property Type Single Family Home, Vacant Land
Sub Type Homes and/or Acreage
Listing Status Active
Purchase Type For Rent
Square Footage 2,746 sqft
Subdivision Wdlnds Village Grogans Ml 06
MLS Listing ID 84996113
Style Other Style
Bedrooms 3
Full Baths 3
Half Baths 1
Rental Info Long Term
Year Built 1979
Available Date 2024-11-13
Lot Size 0.266 Acres
Acres 0.2661
Property Description
Location
State TX
County Montgomery
Area The Woodlands
Rooms
Other Rooms Den, Family Room, Guest Suite, Kitchen/Dining Combo, Living Area - 1st Floor
Master Bathroom Half Bath, Primary Bath: Double Sinks, Primary Bath: Separate Shower, Primary Bath: Soaking Tub, Secondary Bath(s): Double Sinks, Secondary Bath(s): Tub/Shower Combo
Kitchen Breakfast Bar, Pantry
Interior
Interior Features High Ceiling, Window Coverings
Heating Central Gas
Cooling Central Electric
Flooring Tile, Wood
Fireplaces Number 1
Appliance Dryer Included, Refrigerator, Washer Included
Exterior
Exterior Feature Back Yard Fenced, Patio/Deck, Sprinkler System
Parking Features Attached Garage
Garage Spaces 2.0
Garage Description Auto Garage Door Opener
Private Pool No
Building
Lot Description Corner
Story 2
Sewer Public Sewer
Water Public Water
New Construction No
Schools
Elementary Schools Sam Hailey Elementary School
Middle Schools Knox Junior High School
High Schools The Woodlands College Park High School
School District 11 - Conroe
Others
Pets Allowed Case By Case Basis
Senior Community No
Restrictions Deed Restrictions
Tax ID 9728-06-10100
Disclosures No Disclosures
Special Listing Condition No Disclosures
Pets Allowed Case By Case Basis






