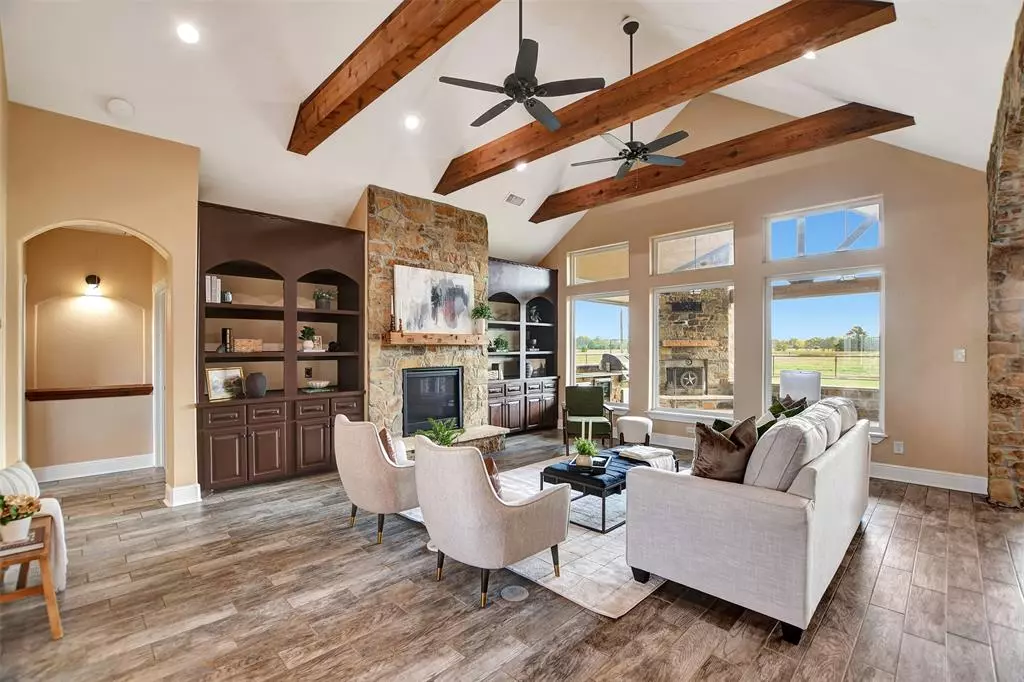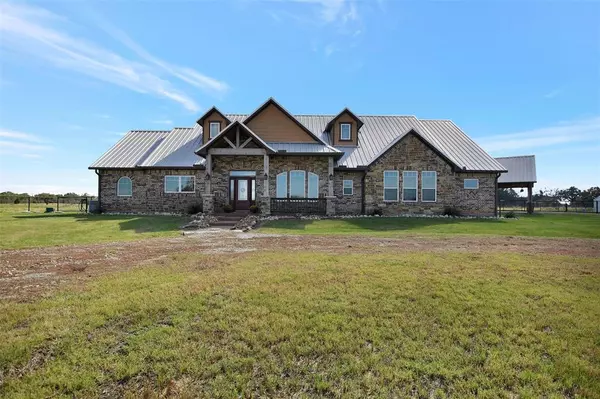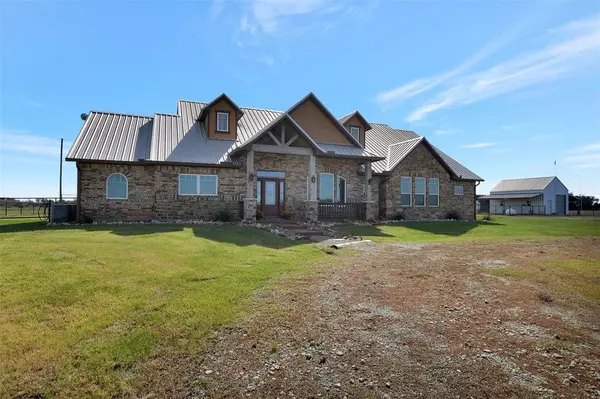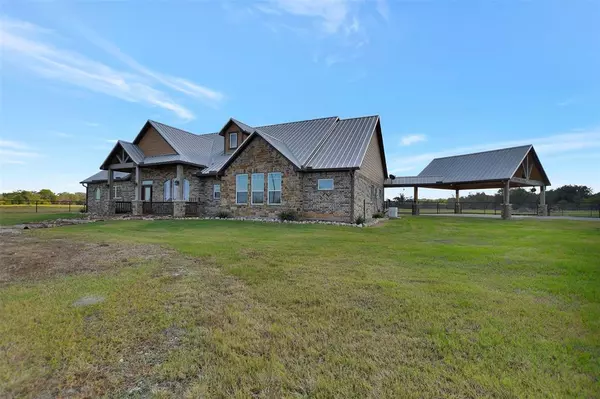1851 Dutton LN Madisonville, TX 77864
3 Beds
2.1 Baths
2,973 SqFt
UPDATED:
01/10/2025 06:49 PM
Key Details
Property Type Single Family Home
Sub Type Free Standing
Listing Status Option Pending
Purchase Type For Sale
Square Footage 2,973 sqft
Price per Sqft $240
MLS Listing ID 95680854
Style Ranch
Bedrooms 3
Full Baths 2
Half Baths 1
Year Built 2019
Annual Tax Amount $7,200
Tax Year 2024
Lot Size 12.000 Acres
Acres 12.0
Property Description
Location
State TX
County Madison
Area Madisonville Area
Rooms
Bedroom Description All Bedrooms Down,En-Suite Bath,Walk-In Closet
Other Rooms 1 Living Area, Breakfast Room, Entry, Gameroom Down, Home Office/Study, Media, Utility Room in House
Master Bathroom Primary Bath: Double Sinks, Primary Bath: Jetted Tub, Primary Bath: Separate Shower, Secondary Bath(s): Double Sinks, Secondary Bath(s): Jetted Tub, Secondary Bath(s): Tub/Shower Combo
Kitchen Breakfast Bar, Kitchen open to Family Room, Pantry, Pot Filler, Under Cabinet Lighting, Walk-in Pantry
Interior
Interior Features Central Vacuum, Dryer Included, Fire/Smoke Alarm, High Ceiling, Washer Included, Wine/Beverage Fridge
Heating Propane
Cooling Central Electric
Flooring Carpet, Tile
Fireplaces Number 2
Fireplaces Type Gas Connections, Gaslog Fireplace
Exterior
Parking Features None
Carport Spaces 2
Garage Description Circle Driveway, Driveway Gate, Workshop
Improvements Fenced,Pastures
Accessibility Automatic Gate, Driveway Gate
Private Pool No
Building
Lot Description Cleared
Story 1
Foundation Slab
Lot Size Range 10 Up to 15 Acres
Sewer Septic Tank
Water Aerobic, Well
New Construction No
Schools
Elementary Schools Madisonville Elementary School
Middle Schools Madisonville Junior High School
High Schools Madisonville High School
School District 175 - Madisonville Consolidated
Others
Senior Community No
Restrictions Horses Allowed,No Restrictions
Tax ID 97586
Energy Description Ceiling Fans,Digital Program Thermostat,Generator,Tankless/On-Demand H2O Heater
Acceptable Financing Cash Sale, Conventional, FHA, VA
Tax Rate 1.3538
Disclosures Sellers Disclosure
Listing Terms Cash Sale, Conventional, FHA, VA
Financing Cash Sale,Conventional,FHA,VA
Special Listing Condition Sellers Disclosure






