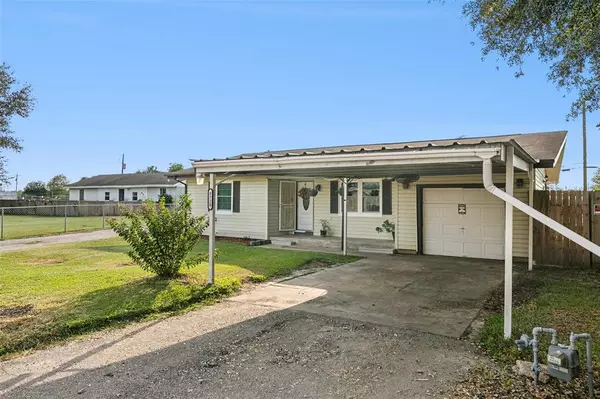8720 Celia DR Beaumont, TX 77705
3 Beds
1 Bath
1,101 SqFt
UPDATED:
11/13/2024 09:03 AM
Key Details
Property Type Single Family Home
Listing Status Active
Purchase Type For Sale
Square Footage 1,101 sqft
Price per Sqft $131
Subdivision Country Side Estate
MLS Listing ID 93892555
Style Ranch
Bedrooms 3
Full Baths 1
Year Built 1968
Annual Tax Amount $2,087
Tax Year 2024
Lot Size 0.283 Acres
Acres 0.2828
Property Description
Location
State TX
County Jefferson
Rooms
Bedroom Description All Bedrooms Down
Other Rooms 1 Living Area, Kitchen/Dining Combo, Utility Room in Garage
Master Bathroom No Primary, Primary Bath: Tub/Shower Combo
Kitchen Pantry
Interior
Heating Central Electric
Cooling Central Electric
Flooring Carpet, Laminate, Tile
Exterior
Exterior Feature Back Yard, Back Yard Fenced, Covered Patio/Deck, Fully Fenced, Porch, Screened Porch
Parking Features Attached Garage
Garage Spaces 1.0
Carport Spaces 1
Garage Description Additional Parking
Roof Type Composition
Street Surface Asphalt
Private Pool No
Building
Lot Description Cleared
Dwelling Type Free Standing
Story 1
Foundation Pier & Beam, Slab
Lot Size Range 1/4 Up to 1/2 Acre
Sewer Public Sewer
Water Public Water
Structure Type Vinyl
New Construction No
Schools
Elementary Schools Helena Park Elementary School
Middle Schools Wilson Middle School (Nederland)
High Schools Nederland High School
School District 152 - Nederland
Others
Senior Community No
Restrictions Unknown
Tax ID 014900-000-007200-00000
Energy Description Ceiling Fans,Digital Program Thermostat
Acceptable Financing Cash Sale, Conventional, FHA, VA
Tax Rate 1.7218
Disclosures Mud, Other Disclosures, Sellers Disclosure
Listing Terms Cash Sale, Conventional, FHA, VA
Financing Cash Sale,Conventional,FHA,VA
Special Listing Condition Mud, Other Disclosures, Sellers Disclosure






