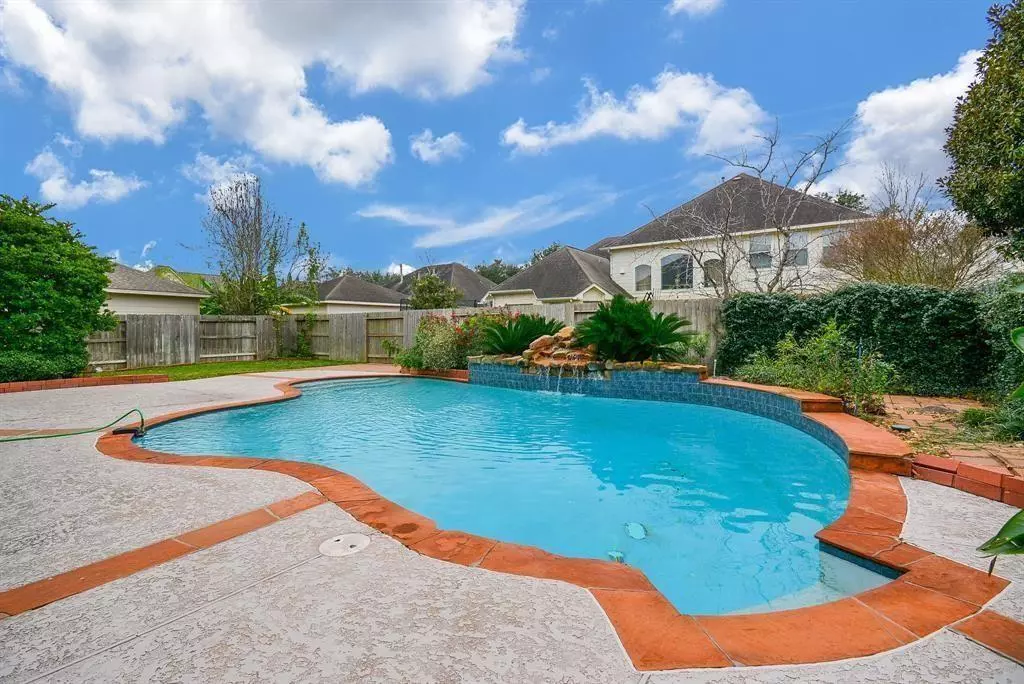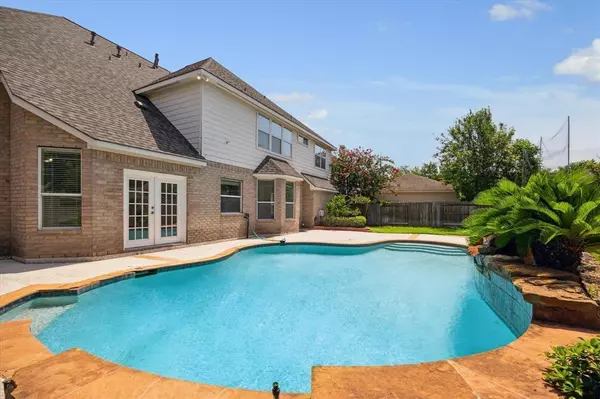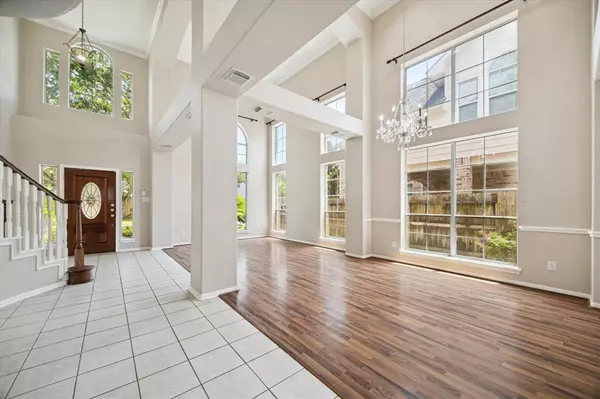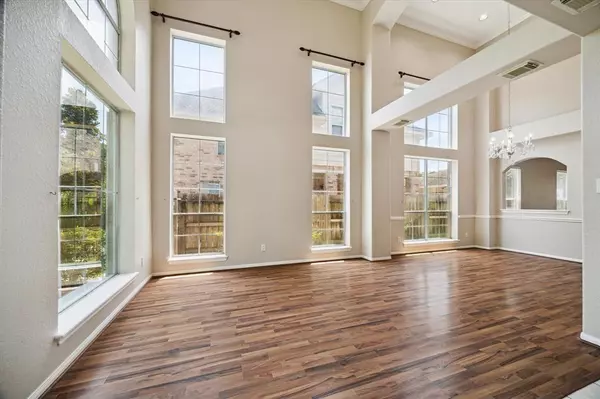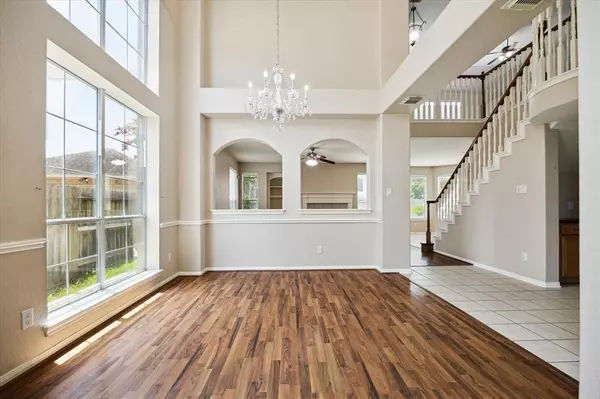4207 Penrose CT Missouri City, TX 77459
5 Beds
3.1 Baths
3,997 SqFt
UPDATED:
12/24/2024 04:14 PM
Key Details
Property Type Single Family Home
Listing Status Option Pending
Purchase Type For Sale
Square Footage 3,997 sqft
Price per Sqft $147
Subdivision The Terrace At Riverstone Sec 1
MLS Listing ID 81669007
Style Traditional
Bedrooms 5
Full Baths 3
Half Baths 1
HOA Fees $1,208/ann
HOA Y/N 1
Year Built 2001
Annual Tax Amount $14,955
Tax Year 2023
Lot Size 8,421 Sqft
Acres 0.1933
Property Description
Location
State TX
County Fort Bend
Community Riverstone
Area Missouri City Area
Rooms
Bedroom Description Primary Bed - 1st Floor
Other Rooms 1 Living Area, Den, Formal Dining, Gameroom Up, Home Office/Study
Interior
Interior Features Crown Molding, Dryer Included, High Ceiling, Refrigerator Included, Washer Included
Heating Central Gas
Cooling Central Electric
Flooring Tile, Wood
Fireplaces Number 2
Exterior
Parking Features Attached/Detached Garage
Garage Spaces 2.0
Pool In Ground
Roof Type Composition
Private Pool Yes
Building
Lot Description Cleared, Cul-De-Sac
Dwelling Type Free Standing
Story 2
Foundation Slab
Lot Size Range 0 Up To 1/4 Acre
Water Water District
Structure Type Brick,Stone,Stucco
New Construction No
Schools
Elementary Schools Austin Parkway Elementary School
Middle Schools First Colony Middle School
High Schools Elkins High School
School District 19 - Fort Bend
Others
Senior Community No
Restrictions Deed Restrictions
Tax ID 8010-01-003-0150-907
Acceptable Financing Cash Sale, Conventional
Tax Rate 2.4412
Disclosures Sellers Disclosure
Listing Terms Cash Sale, Conventional
Financing Cash Sale,Conventional
Special Listing Condition Sellers Disclosure


