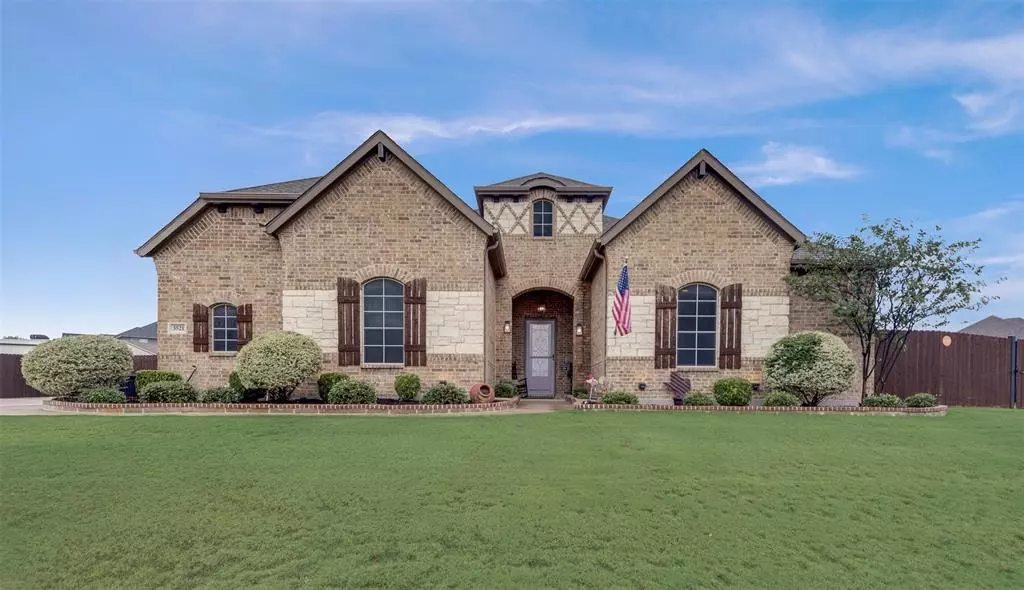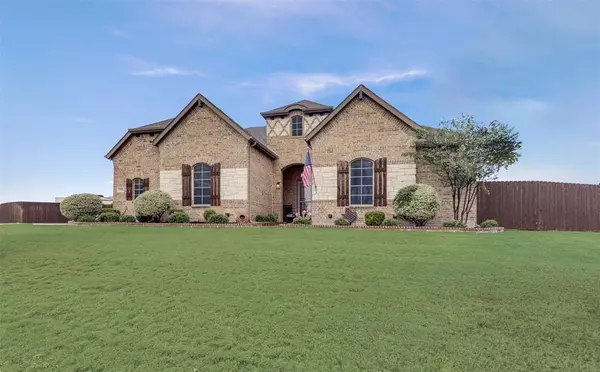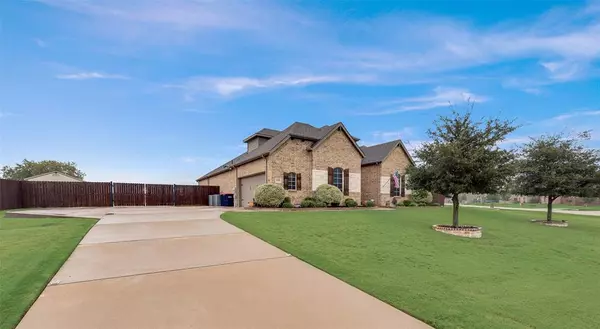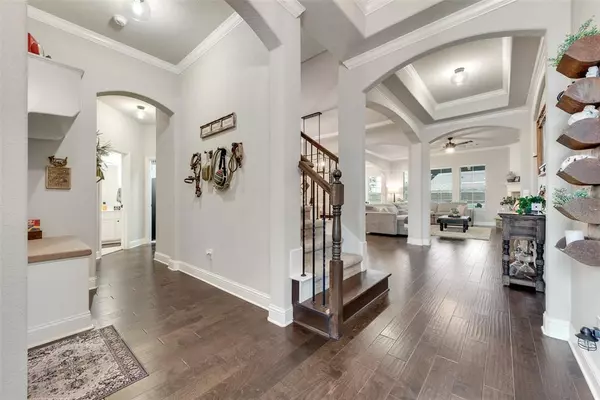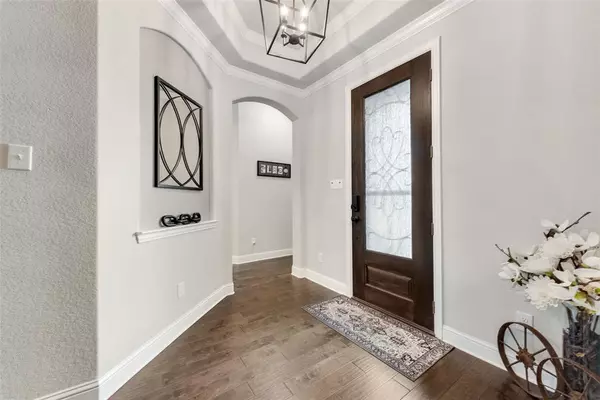3521 Laurenwood Drive Crowley, TX 76036
4 Beds
3 Baths
2,924 SqFt
UPDATED:
12/31/2024 03:42 PM
Key Details
Property Type Single Family Home
Sub Type Single Family Residence
Listing Status Active Option Contract
Purchase Type For Sale
Square Footage 2,924 sqft
Price per Sqft $217
Subdivision Laurenwood
MLS Listing ID 20773743
Style Traditional
Bedrooms 4
Full Baths 2
Half Baths 1
HOA Fees $250/ann
HOA Y/N Mandatory
Year Built 2018
Annual Tax Amount $8,002
Lot Size 1.020 Acres
Acres 1.02
Property Description
Location
State TX
County Johnson
Direction FM 1187, go south 1 mile on FM 1902, go right (west) on CR 920A.
Rooms
Dining Room 2
Interior
Interior Features Built-in Features, Cable TV Available, Decorative Lighting, Double Vanity, Eat-in Kitchen, Granite Counters, High Speed Internet Available, Kitchen Island, Open Floorplan, Other, Pantry, Smart Home System, Sound System Wiring, Vaulted Ceiling(s), Wainscoting, Walk-In Closet(s)
Heating Central, Electric, Fireplace(s)
Cooling Central Air, Electric
Flooring Carpet, Ceramic Tile, Engineered Wood
Fireplaces Number 1
Fireplaces Type Decorative, Living Room, Propane, Stone
Equipment Other
Appliance Dishwasher, Disposal, Gas Cooktop, Microwave, Tankless Water Heater, Vented Exhaust Fan, Other
Heat Source Central, Electric, Fireplace(s)
Laundry Electric Dryer Hookup, Utility Room, Full Size W/D Area, Washer Hookup
Exterior
Exterior Feature Attached Grill, Awning(s), Covered Patio/Porch, Fire Pit, Garden(s), Gray Water System, Rain Gutters, Lighting, Outdoor Grill, Outdoor Kitchen, Private Yard, RV Hookup, RV/Boat Parking, Storage
Garage Spaces 2.0
Fence Back Yard, Fenced, Full, Gate, Metal, Wood
Pool Diving Board, Heated, In Ground, Pump, Separate Spa/Hot Tub
Utilities Available Asphalt, Outside City Limits
Roof Type Composition
Total Parking Spaces 2
Garage Yes
Private Pool 1
Building
Lot Description Few Trees, Landscaped, Lrg. Backyard Grass, Sprinkler System, Subdivision
Story Two
Foundation Slab
Level or Stories Two
Structure Type Brick,Wood
Schools
Elementary Schools Caddo Grove
Middle Schools Loflin
High Schools Joshua
School District Joshua Isd
Others
Ownership See tax
Acceptable Financing Cash, Conventional, FHA, VA Loan
Listing Terms Cash, Conventional, FHA, VA Loan


