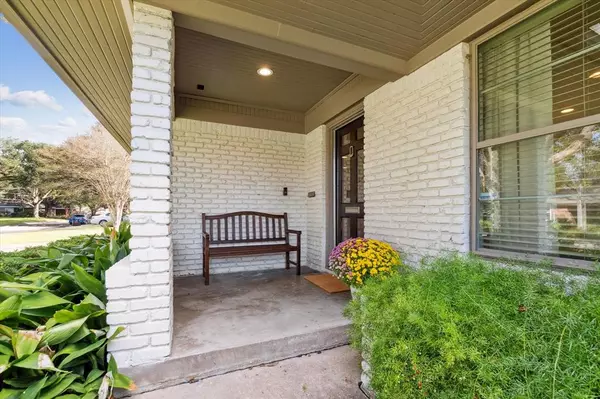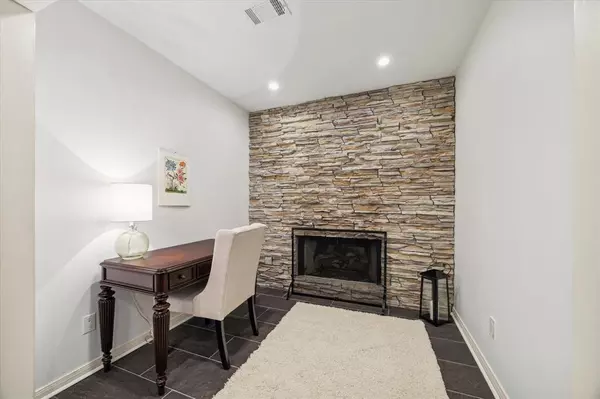3423 Norris DR Houston, TX 77025
2 Beds
2 Baths
1,744 SqFt
UPDATED:
12/29/2024 09:07 PM
Key Details
Property Type Single Family Home
Listing Status Active
Purchase Type For Sale
Square Footage 1,744 sqft
Price per Sqft $286
Subdivision Knollwood Village Sec 05
MLS Listing ID 88980032
Style Ranch
Bedrooms 2
Full Baths 2
Year Built 1952
Annual Tax Amount $7,521
Tax Year 2023
Lot Size 6,630 Sqft
Acres 0.1522
Property Description
Location
State TX
County Harris
Area Knollwood/Woodside Area
Rooms
Bedroom Description All Bedrooms Down
Master Bathroom Primary Bath: Double Sinks, Primary Bath: Separate Shower
Interior
Heating Central Gas
Cooling Central Electric
Fireplaces Number 1
Exterior
Parking Features Detached Garage
Garage Spaces 2.0
Roof Type Composition
Private Pool No
Building
Lot Description Subdivision Lot
Dwelling Type Free Standing
Story 1
Foundation Slab
Lot Size Range 0 Up To 1/4 Acre
Sewer Public Sewer
Water Public Water
Structure Type Brick
New Construction No
Schools
Elementary Schools Longfellow Elementary School (Houston)
Middle Schools Pershing Middle School
High Schools Bellaire High School
School District 27 - Houston
Others
Senior Community No
Restrictions Deed Restrictions
Tax ID 078-024-025-0004
Acceptable Financing Cash Sale, Conventional
Tax Rate 2.0148
Disclosures Owner/Agent
Listing Terms Cash Sale, Conventional
Financing Cash Sale,Conventional
Special Listing Condition Owner/Agent






