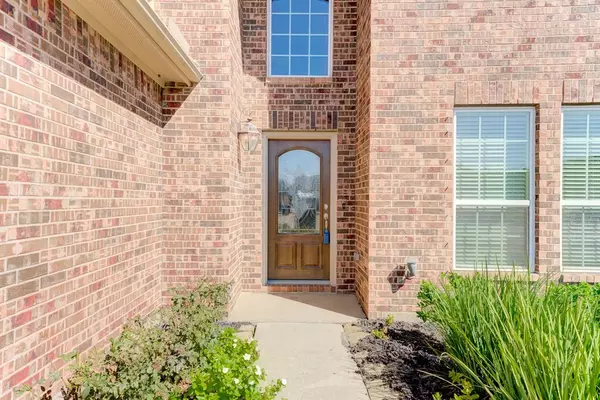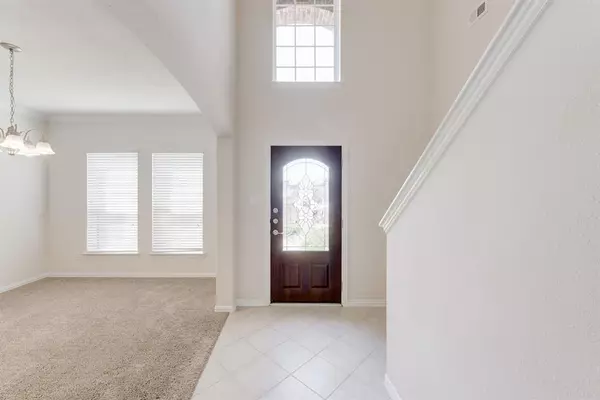7806 Pine Wind CT Baytown, TX 77521
4 Beds
2.1 Baths
2,428 SqFt
UPDATED:
12/10/2024 03:56 PM
Key Details
Property Type Single Family Home, Vacant Land
Sub Type Homes and/or Acreage
Listing Status Active
Purchase Type For Rent
Square Footage 2,428 sqft
Subdivision Lynnwood Sec 1
MLS Listing ID 21738353
Bedrooms 4
Full Baths 2
Half Baths 1
Rental Info One Year
Year Built 2017
Available Date 2024-11-04
Lot Size 5,706 Sqft
Acres 0.131
Property Description
Location
State TX
County Chambers
Area Baytown/Chambers County
Rooms
Bedroom Description En-Suite Bath,Primary Bed - 1st Floor,Walk-In Closet
Other Rooms Breakfast Room, Formal Dining, Gameroom Up
Master Bathroom Primary Bath: Double Sinks, Primary Bath: Separate Shower, Secondary Bath(s): Tub/Shower Combo
Kitchen Breakfast Bar, Kitchen open to Family Room
Interior
Heating Central Gas
Cooling Central Electric
Exterior
Parking Features Attached Garage
Garage Spaces 2.0
Private Pool No
Building
Lot Description Cul-De-Sac, Subdivision Lot
Story 2
Sewer Public Sewer
Water Public Water
New Construction No
Schools
Elementary Schools Clark Elementary School (Goose Creek)
Middle Schools Gentry Junior High School
High Schools Sterling High School (Goose Creek)
School District 23 - Goose Creek Consolidated
Others
Pets Allowed Case By Case Basis
Senior Community No
Restrictions Deed Restrictions
Tax ID 46130
Disclosures No Disclosures
Special Listing Condition No Disclosures
Pets Allowed Case By Case Basis






