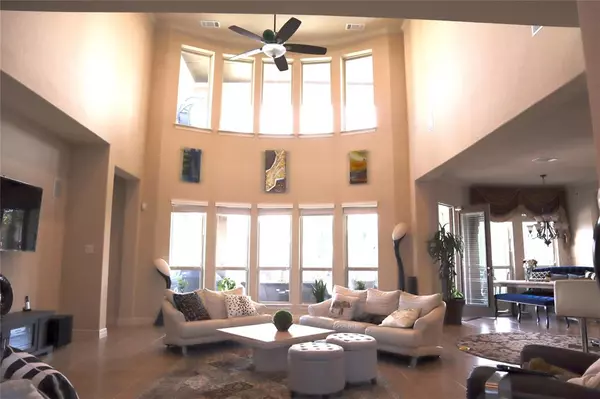5423 Lachlan Springs LN Sugar Land, TX 77479
5 Beds
4.1 Baths
5,493 SqFt
UPDATED:
11/17/2024 09:07 PM
Key Details
Property Type Single Family Home
Listing Status Active
Purchase Type For Sale
Square Footage 5,493 sqft
Price per Sqft $280
Subdivision Avalon At Riverstone Sec 22
MLS Listing ID 48561591
Style Traditional
Bedrooms 5
Full Baths 4
Half Baths 1
HOA Fees $1,090/ann
HOA Y/N 1
Year Built 2016
Annual Tax Amount $19,755
Tax Year 2019
Lot Size 0.293 Acres
Acres 0.2926
Property Description
Location
State TX
County Fort Bend
Area Sugar Land South
Rooms
Bedroom Description 1 Bedroom Down - Not Primary BR,Primary Bed - 1st Floor,Walk-In Closet
Other Rooms Family Room, Formal Dining, Gameroom Up, Home Office/Study, Media, Utility Room in House
Master Bathroom Primary Bath: Jetted Tub, Primary Bath: Separate Shower
Kitchen Island w/o Cooktop, Kitchen open to Family Room, Pantry
Interior
Interior Features 2 Staircases, Crown Molding, Refrigerator Included
Heating Central Gas
Cooling Central Electric
Flooring Carpet, Laminate, Tile
Fireplaces Number 1
Fireplaces Type Gaslog Fireplace
Exterior
Exterior Feature Back Yard Fenced, Balcony, Fully Fenced, Sprinkler System
Parking Features Attached Garage, Tandem
Garage Spaces 3.0
Pool Gunite, Heated, In Ground
Roof Type Composition
Street Surface Concrete
Private Pool Yes
Building
Lot Description Cul-De-Sac
Dwelling Type Free Standing
Story 2
Foundation Slab
Lot Size Range 0 Up To 1/4 Acre
Builder Name Taylor Morrison
Sewer Public Sewer
Water Public Water
Structure Type Stucco
New Construction No
Schools
Elementary Schools Sullivan Elementary School (Fort Bend)
Middle Schools Fort Settlement Middle School
High Schools Elkins High School
School District 19 - Fort Bend
Others
Senior Community No
Restrictions Deed Restrictions
Tax ID 1286-22-001-0060-907
Ownership Full Ownership
Energy Description Ceiling Fans,Digital Program Thermostat
Acceptable Financing Cash Sale, FHA, Investor, Owner Financing, VA
Tax Rate 2.75
Disclosures Sellers Disclosure
Listing Terms Cash Sale, FHA, Investor, Owner Financing, VA
Financing Cash Sale,FHA,Investor,Owner Financing,VA
Special Listing Condition Sellers Disclosure






