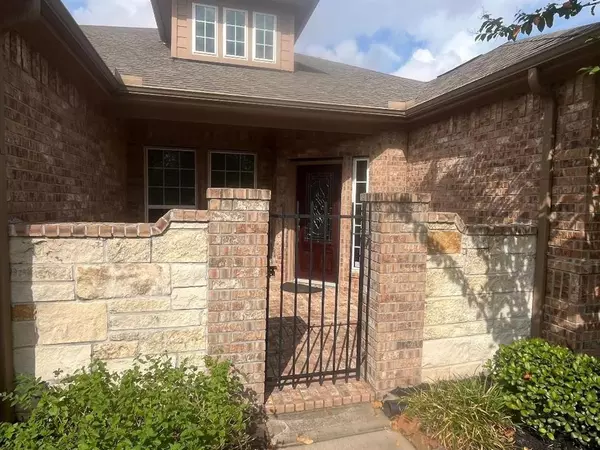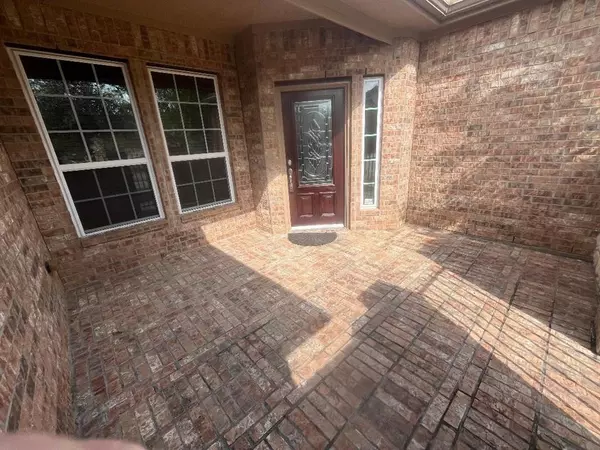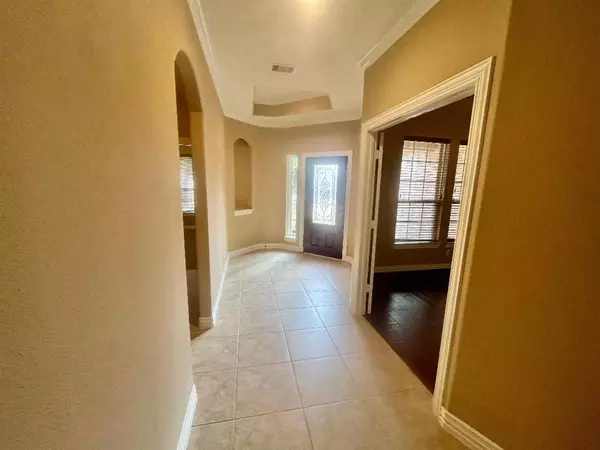26630 Grey Swan DR Katy, TX 77494
4 Beds
2.2 Baths
3,400 SqFt
UPDATED:
11/23/2024 04:22 AM
Key Details
Property Type Single Family Home
Sub Type Single Family Detached
Listing Status Active
Purchase Type For Rent
Square Footage 3,400 sqft
Subdivision Hawks Landing Sec 3
MLS Listing ID 90663544
Style Traditional
Bedrooms 4
Full Baths 2
Half Baths 2
Rental Info Long Term,One Year
Year Built 2014
Available Date 2024-10-20
Lot Size 7,865 Sqft
Acres 0.1806
Property Description
Location
State TX
County Fort Bend
Area Katy - Southwest
Rooms
Bedroom Description All Bedrooms Down
Other Rooms Breakfast Room, Den, Formal Dining, Gameroom Up, Home Office/Study, Media
Den/Bedroom Plus 3
Kitchen Pantry, Walk-in Pantry
Interior
Heating Central Gas
Cooling Central Electric
Flooring Carpet, Engineered Wood, Tile
Fireplaces Number 1
Fireplaces Type Gas Connections
Exterior
Exterior Feature Back Yard Fenced, Patio/Deck
Parking Features Attached Garage, Tandem
Garage Spaces 3.0
Utilities Available None Provided
Street Surface Concrete,Curbs,Gutters
Private Pool No
Building
Lot Description Subdivision Lot
Story 2
Sewer Public Sewer
Water Public Water, Water District
New Construction No
Schools
Elementary Schools Woodcreek Elementary School
Middle Schools Tays Junior High School
High Schools Tompkins High School
School District 30 - Katy
Others
Pets Allowed Yes Allowed
Senior Community No
Restrictions Deed Restrictions
Tax ID 4002-03-002-0080-914
Disclosures Other Disclosures
Special Listing Condition Other Disclosures
Pets Allowed Yes Allowed






