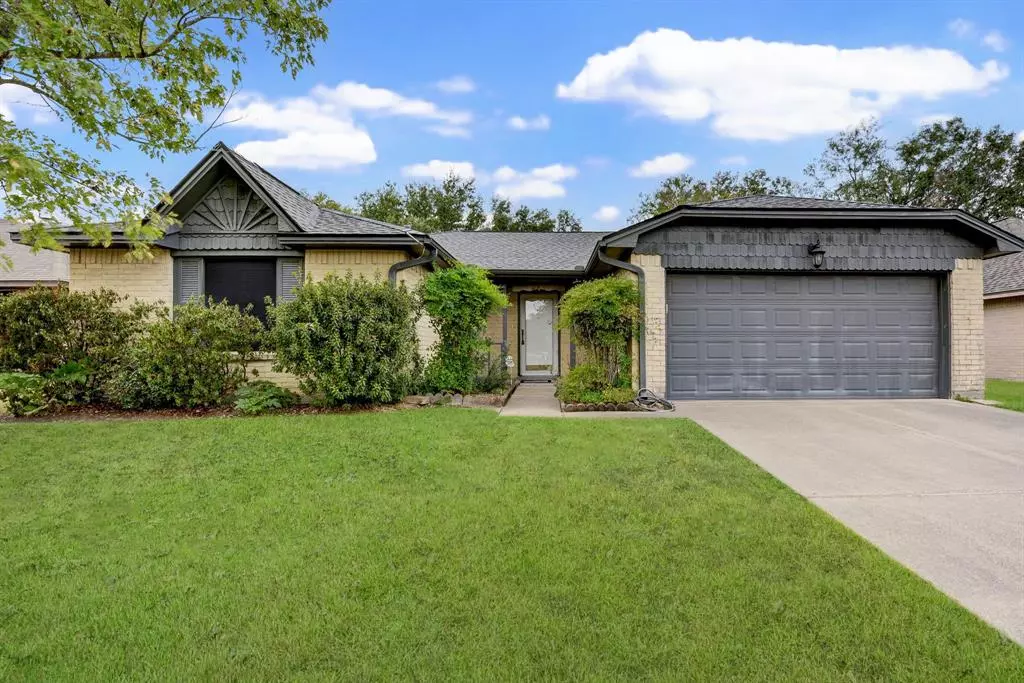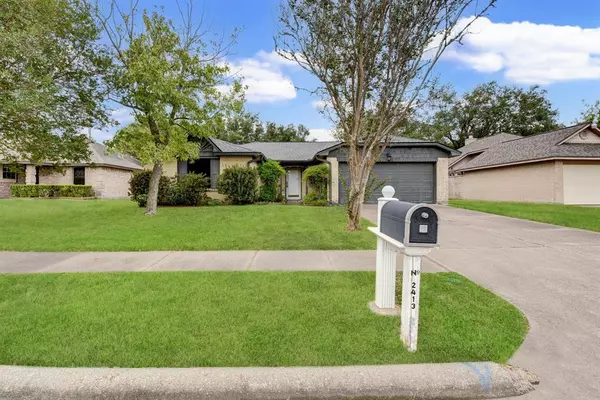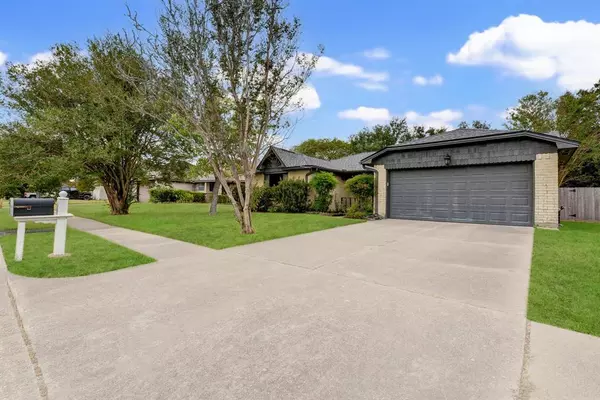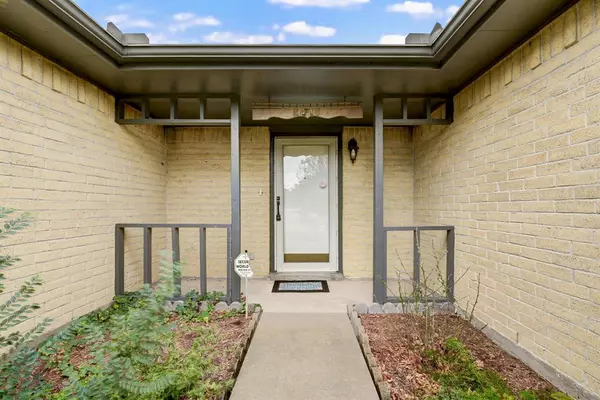2413 Park Shadow LN Deer Park, TX 77536
3 Beds
2 Baths
1,518 SqFt
UPDATED:
12/26/2024 01:27 PM
Key Details
Property Type Single Family Home
Listing Status Pending
Purchase Type For Sale
Square Footage 1,518 sqft
Price per Sqft $164
Subdivision Park Meadows Sec 04
MLS Listing ID 84116297
Style Traditional
Bedrooms 3
Full Baths 2
Year Built 1983
Annual Tax Amount $5,616
Tax Year 2023
Lot Size 8,775 Sqft
Acres 0.2014
Property Description
Location
State TX
County Harris
Area Deer Park
Rooms
Bedroom Description Walk-In Closet
Other Rooms 1 Living Area, Entry, Kitchen/Dining Combo, Utility Room in Garage
Master Bathroom Primary Bath: Tub/Shower Combo, Secondary Bath(s): Tub/Shower Combo, Vanity Area
Kitchen Kitchen open to Family Room, Pantry
Interior
Interior Features Fire/Smoke Alarm, High Ceiling
Heating Central Gas
Cooling Central Electric
Flooring Laminate, Tile
Fireplaces Number 1
Fireplaces Type Gaslog Fireplace
Exterior
Parking Features Attached Garage
Garage Spaces 2.0
Garage Description Double-Wide Driveway
Roof Type Composition
Street Surface Asphalt
Private Pool No
Building
Lot Description Subdivision Lot
Dwelling Type Free Standing
Story 1
Foundation Slab
Lot Size Range 0 Up To 1/4 Acre
Sewer Public Sewer
Water Public Water
Structure Type Brick
New Construction No
Schools
Elementary Schools Deer Park Elementary School
Middle Schools Deer Park Junior High School
High Schools Deer Park High School
School District 16 - Deer Park
Others
Senior Community No
Restrictions Deed Restrictions
Tax ID 114-716-007-0021
Energy Description Ceiling Fans
Acceptable Financing Cash Sale, Conventional, FHA, VA
Tax Rate 2.5226
Disclosures Sellers Disclosure
Listing Terms Cash Sale, Conventional, FHA, VA
Financing Cash Sale,Conventional,FHA,VA
Special Listing Condition Sellers Disclosure






