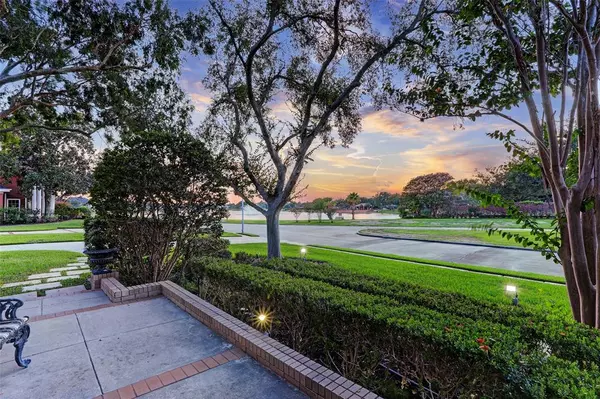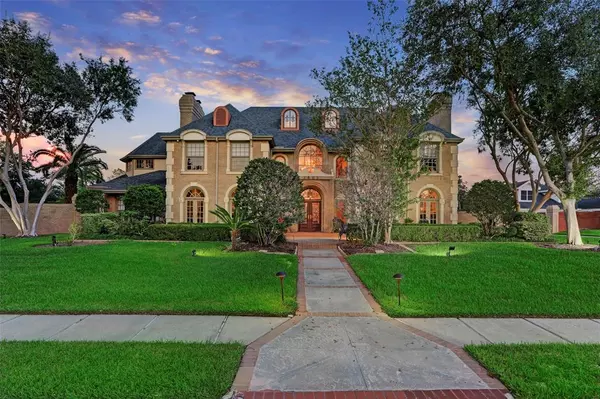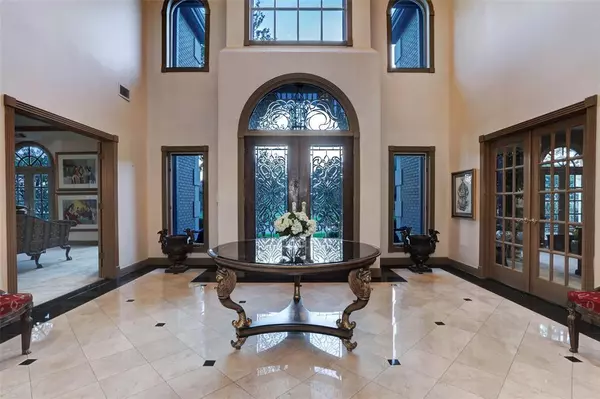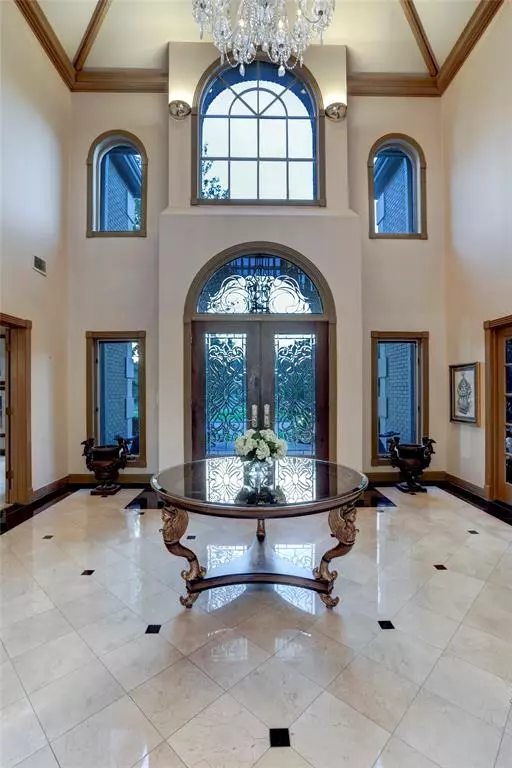2603 Lakecrest DR Pearland, TX 77584
5 Beds
4.2 Baths
7,115 SqFt
UPDATED:
12/10/2024 07:41 PM
Key Details
Property Type Single Family Home
Listing Status Active
Purchase Type For Sale
Square Footage 7,115 sqft
Price per Sqft $125
Subdivision Lakecrest Estates
MLS Listing ID 95338910
Style Traditional
Bedrooms 5
Full Baths 4
Half Baths 2
HOA Fees $818/ann
HOA Y/N 1
Year Built 1985
Annual Tax Amount $15,381
Tax Year 2023
Lot Size 0.570 Acres
Acres 0.5702
Property Description
Location
State TX
County Brazoria
Area Pearland
Rooms
Bedroom Description En-Suite Bath,Primary Bed - 1st Floor,Sitting Area,Walk-In Closet
Other Rooms Breakfast Room, Den, Family Room, Formal Dining, Formal Living, Library, Quarters/Guest House
Master Bathroom Half Bath, Primary Bath: Double Sinks, Primary Bath: Separate Shower, Primary Bath: Soaking Tub, Secondary Bath(s): Tub/Shower Combo, Vanity Area
Den/Bedroom Plus 6
Kitchen Breakfast Bar, Island w/ Cooktop, Walk-in Pantry
Interior
Interior Features 2 Staircases, Formal Entry/Foyer, High Ceiling, Wet Bar
Heating Central Gas, Zoned
Cooling Central Electric, Zoned
Flooring Marble Floors, Tile, Vinyl
Fireplaces Number 4
Exterior
Exterior Feature Back Green Space, Back Yard Fenced, Private Driveway
Parking Features Attached Garage
Garage Spaces 3.0
Pool In Ground
Waterfront Description Lake View
Roof Type Composition
Street Surface Concrete,Curbs
Private Pool Yes
Building
Lot Description Water View
Dwelling Type Free Standing
Story 2
Foundation Slab
Lot Size Range 1/2 Up to 1 Acre
Sewer Public Sewer
Water Public Water
Structure Type Brick,Wood
New Construction No
Schools
Elementary Schools Silverlake Elementary School
Middle Schools Berry Miller Junior High School
High Schools Glenda Dawson High School
School District 42 - Pearland
Others
Senior Community No
Restrictions Deed Restrictions
Tax ID 7756-0501-001
Ownership Full Ownership
Acceptable Financing Cash Sale, Conventional
Tax Rate 2.27
Disclosures Sellers Disclosure
Listing Terms Cash Sale, Conventional
Financing Cash Sale,Conventional
Special Listing Condition Sellers Disclosure






