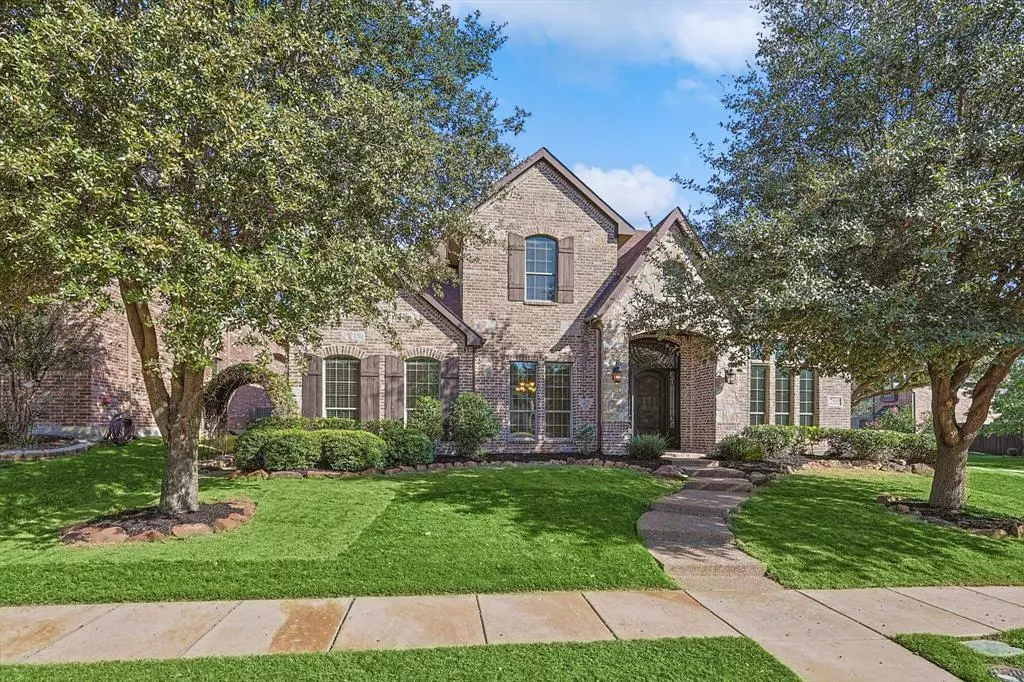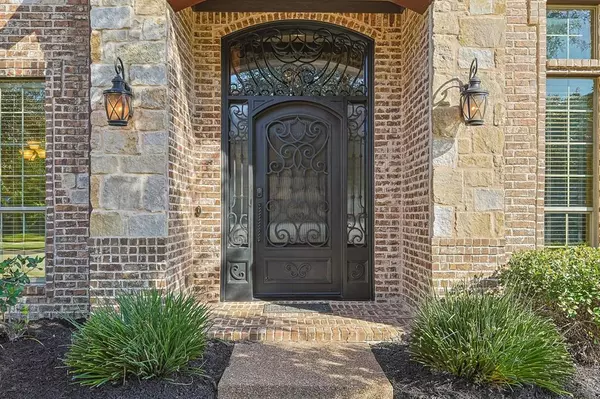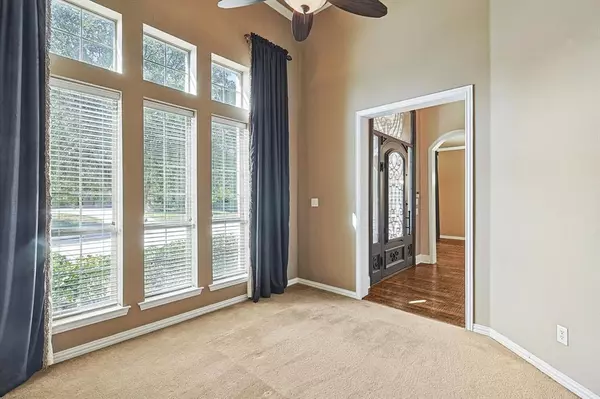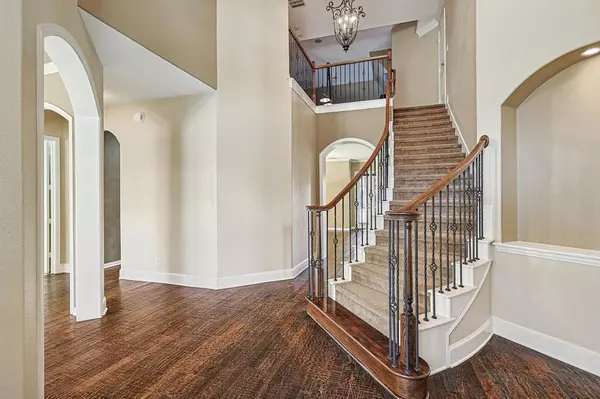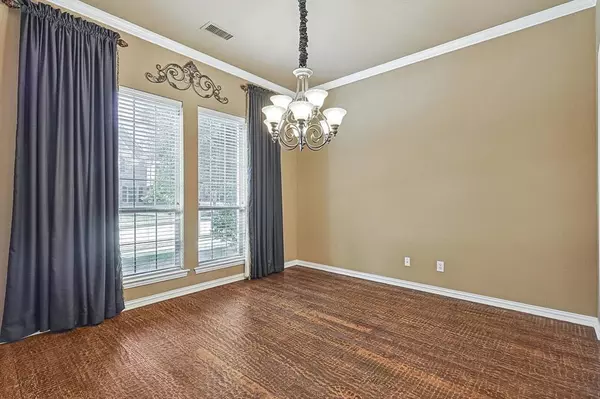11122 Sugar Mill Lane Frisco, TX 75033
5 Beds
4 Baths
3,998 SqFt
UPDATED:
12/24/2024 09:38 PM
Key Details
Property Type Single Family Home
Sub Type Single Family Residence
Listing Status Active Option Contract
Purchase Type For Sale
Square Footage 3,998 sqft
Price per Sqft $223
Subdivision Shaddock Creek Estates Ph 3
MLS Listing ID 20766618
Bedrooms 5
Full Baths 4
HOA Fees $726/ann
HOA Y/N Mandatory
Year Built 2006
Lot Size 8,276 Sqft
Acres 0.19
Property Description
Location
State TX
County Denton
Direction From Legacy go west into entrance. Left on Powerderhorn. Right on Chevy Chase. Right on Graceland. Left on Bal Harbour. Home on corner of Bal Harbour and Sugar Mill.
Rooms
Dining Room 2
Interior
Interior Features Cable TV Available, High Speed Internet Available, Kitchen Island, Open Floorplan, Pantry, Sound System Wiring, Vaulted Ceiling(s), Walk-In Closet(s)
Heating Fireplace(s), Natural Gas, Zoned
Cooling Ceiling Fan(s), Central Air
Flooring Carpet, Ceramic Tile, Hardwood, Slate
Fireplaces Number 1
Fireplaces Type Gas Logs
Equipment Home Theater
Appliance Dishwasher, Disposal, Gas Cooktop, Microwave, Convection Oven, Double Oven, Refrigerator, Washer
Heat Source Fireplace(s), Natural Gas, Zoned
Laundry Full Size W/D Area
Exterior
Exterior Feature Awning(s), Balcony, Rain Gutters, Lighting, Outdoor Grill, Outdoor Kitchen
Garage Spaces 3.0
Fence Wood
Pool In Ground, Outdoor Pool, Pool/Spa Combo, Waterfall
Utilities Available City Sewer, City Water
Roof Type Composition
Total Parking Spaces 3
Garage Yes
Private Pool 1
Building
Lot Description Corner Lot
Story Two
Foundation Slab
Level or Stories Two
Structure Type Brick
Schools
Elementary Schools Pink
Middle Schools Griffin
High Schools Wakeland
School District Frisco Isd
Others
Restrictions Unknown Encumbrance(s)
Ownership Linda Young
Acceptable Financing Cash, Conventional
Listing Terms Cash, Conventional


