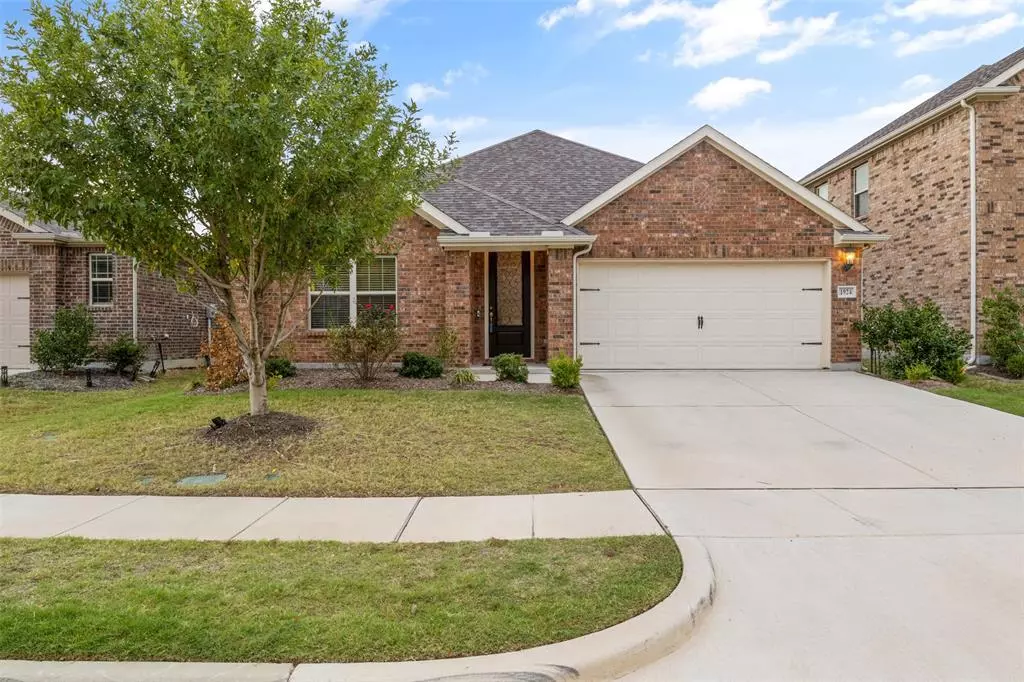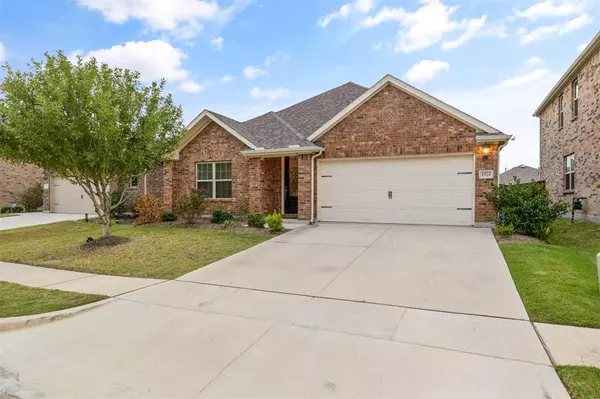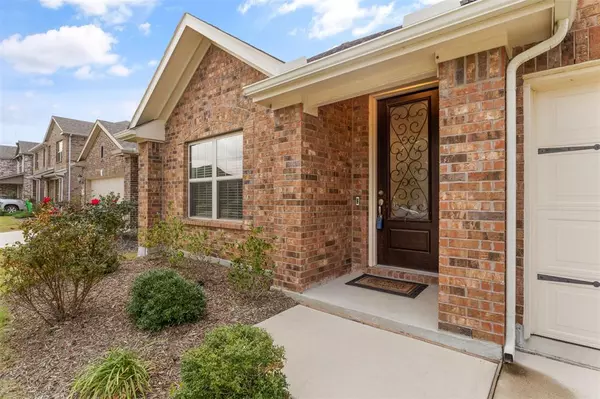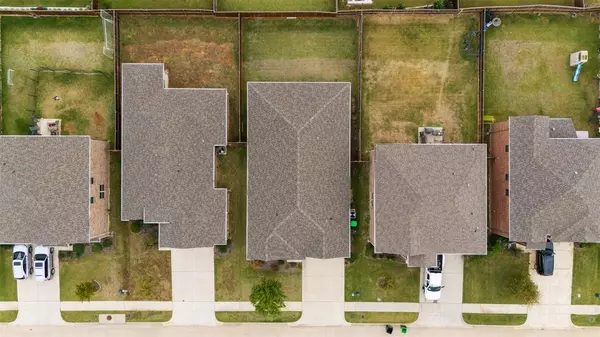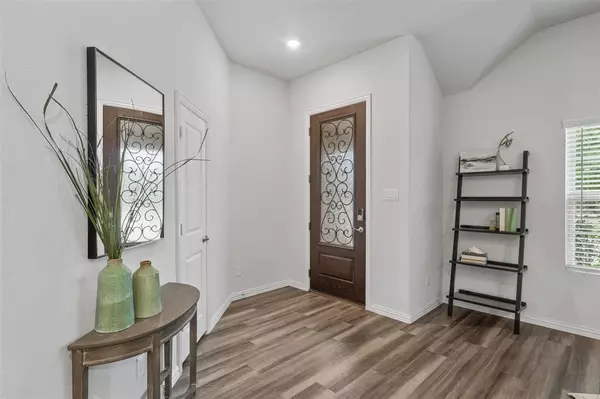1924 Tomahawk Trail Aubrey, TX 76227
4 Beds
2 Baths
2,095 SqFt
UPDATED:
11/15/2024 04:55 PM
Key Details
Property Type Single Family Home
Sub Type Single Family Residence
Listing Status Active
Purchase Type For Sale
Square Footage 2,095 sqft
Price per Sqft $198
Subdivision Arrow Brooke Ph 3A
MLS Listing ID 20761146
Bedrooms 4
Full Baths 2
HOA Fees $190/qua
HOA Y/N Mandatory
Year Built 2020
Annual Tax Amount $9,078
Lot Size 6,011 Sqft
Acres 0.138
Property Description
The heart of the home is the eat-in kitchen, complete with an electric cooktop and range, fridge, a kitchen island for extra prep space, and a breakfast bar that’s perfect for casual dining. The kitchen also boasts a walk-in pantry for all your storage needs, complemented by stylish ash quartz countertops and a chic tile backsplash.
Step outside to the covered patio, ideal for relaxing or entertaining, while rain gutters help maintain the home's exterior. The property includes a convenient two-door garage, providing easy access and additional storage.
As part of the community, you'll enjoy access to an amenity center featuring a pool and a workout facility, perfect for staying active and social. This energy-efficient home is designed for a comfortable lifestyle, combining modern amenities with thoughtful design.
Location
State TX
County Denton
Direction Use GPS
Rooms
Dining Room 1
Interior
Interior Features Eat-in Kitchen, Granite Counters, Kitchen Island, Open Floorplan
Heating Central
Cooling Central Air
Appliance Disposal, Electric Cooktop, Electric Oven, Microwave
Heat Source Central
Exterior
Garage Spaces 2.0
Utilities Available All Weather Road, Cable Available, City Sewer, City Water, Community Mailbox, Curbs, Electricity Connected, Individual Gas Meter, Individual Water Meter, Natural Gas Available
Total Parking Spaces 2
Garage Yes
Building
Story One
Level or Stories One
Schools
Elementary Schools Paloma Creek
Middle Schools Rodriguez
High Schools Ray Braswell
School District Denton Isd
Others
Ownership See Tax Record


