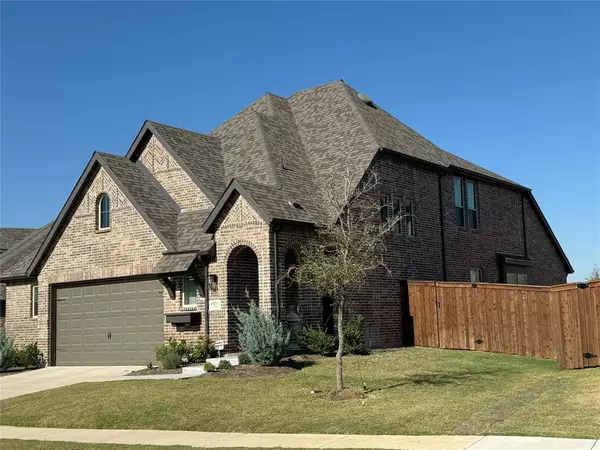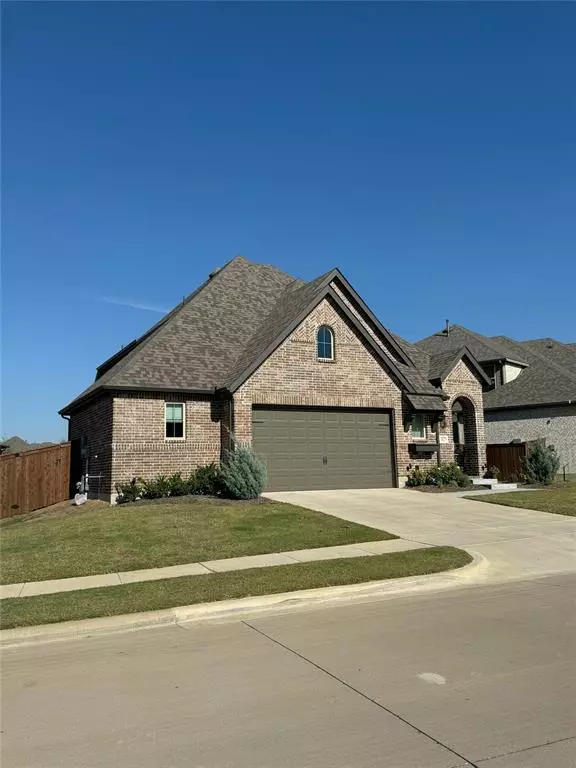1813 Pelham Drive Aubrey, TX 76227
3 Beds
3 Baths
2,261 SqFt
UPDATED:
11/18/2024 10:59 PM
Key Details
Property Type Single Family Home
Sub Type Single Family Residence
Listing Status Active
Purchase Type For Sale
Square Footage 2,261 sqft
Price per Sqft $214
Subdivision Sandbrock Ranch Ph 6
MLS Listing ID 20760668
Bedrooms 3
Full Baths 2
Half Baths 1
HOA Fees $204/qua
HOA Y/N Mandatory
Year Built 2022
Annual Tax Amount $11,582
Lot Size 6,969 Sqft
Acres 0.16
Property Description
Location
State TX
County Denton
Direction USE GPS
Rooms
Dining Room 1
Interior
Interior Features Double Vanity, Pantry
Fireplaces Number 1
Fireplaces Type Gas
Appliance Dishwasher, Disposal, Gas Cooktop, Gas Oven, Microwave
Exterior
Garage Spaces 2.0
Utilities Available City Sewer, City Water
Roof Type Composition
Total Parking Spaces 2
Garage Yes
Building
Story Two
Foundation Slab
Level or Stories Two
Schools
Elementary Schools Union Park
Middle Schools Rodriguez
High Schools Ray Braswell
School District Denton Isd
Others
Ownership Carrie Lyn Strecker
Acceptable Financing Cash, Conventional, FHA, VA Loan
Listing Terms Cash, Conventional, FHA, VA Loan






