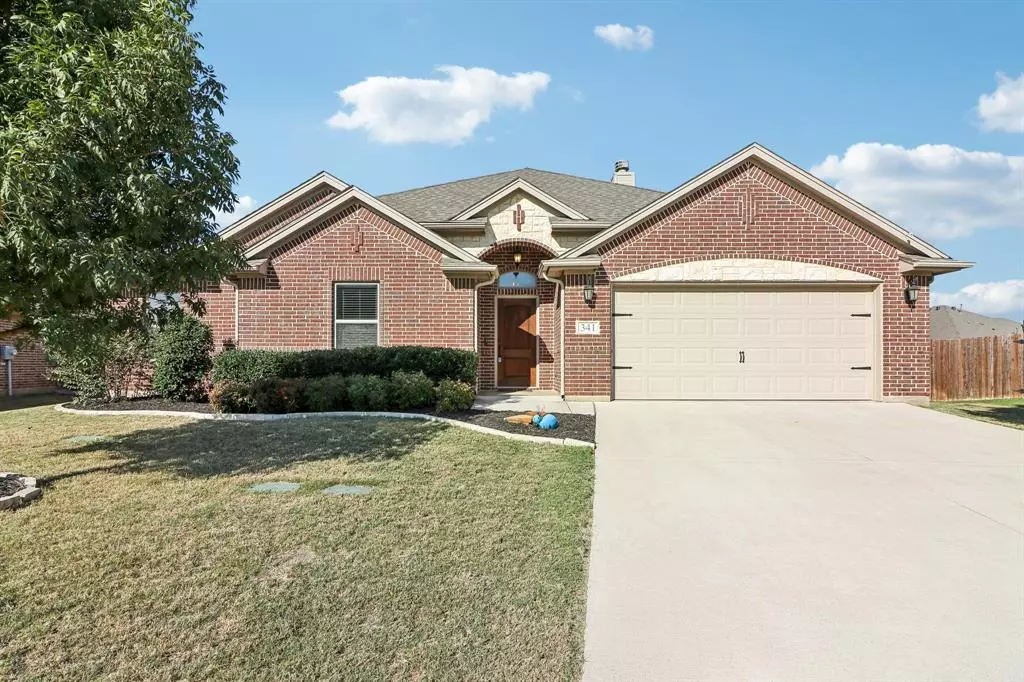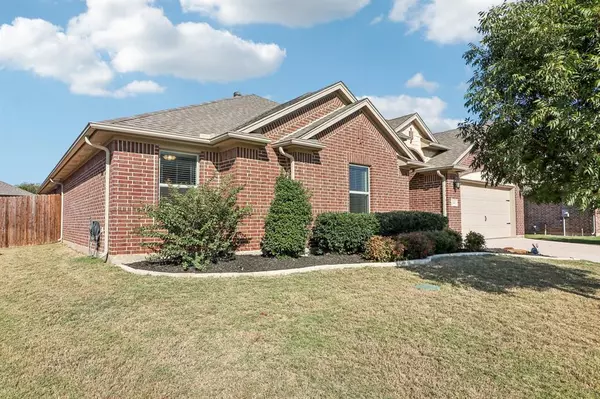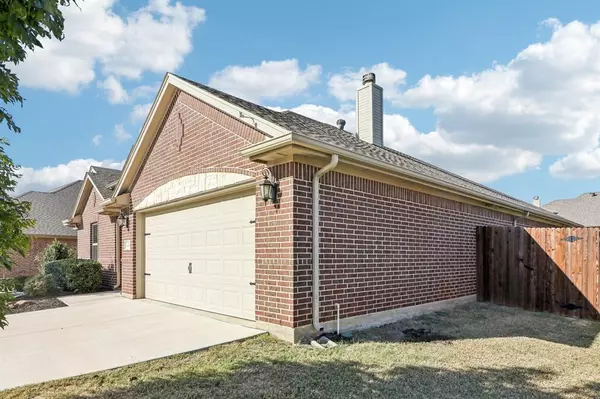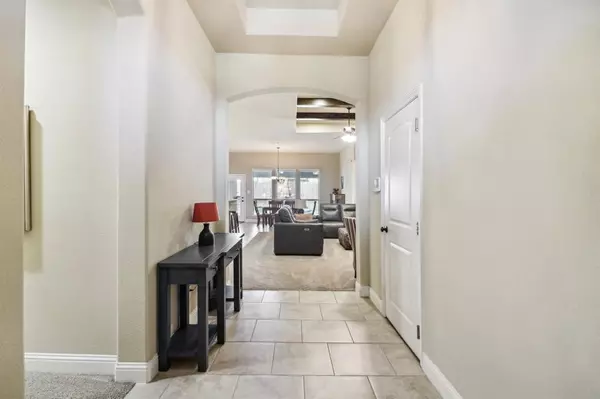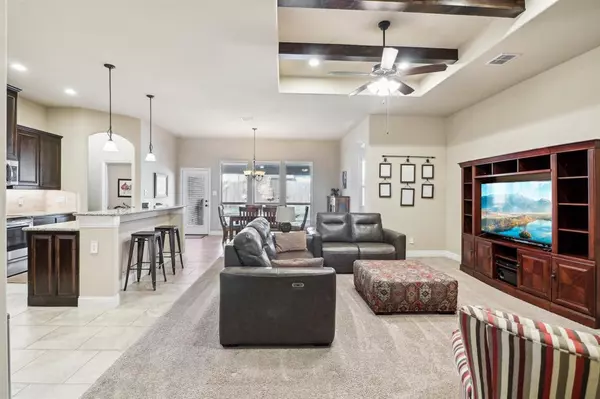341 Bunny Circle Saginaw, TX 76179
4 Beds
2 Baths
2,235 SqFt
UPDATED:
12/27/2024 02:50 AM
Key Details
Property Type Single Family Home
Sub Type Single Family Residence
Listing Status Pending
Purchase Type For Sale
Square Footage 2,235 sqft
Price per Sqft $187
Subdivision Willow Vista Estates
MLS Listing ID 20744381
Style Traditional
Bedrooms 4
Full Baths 2
HOA Fees $200
HOA Y/N Mandatory
Year Built 2018
Annual Tax Amount $8,597
Lot Size 10,280 Sqft
Acres 0.236
Property Description
Step inside to discover an open concept living area with soaring ceilings, accentuated by beautiful wooden decorative beams that add a rustic charm. The kitchen and bathrooms feature luxurious granite countertops throughout, offering both style and durability. Whether you're cooking a gourmet meal or hosting family gatherings, the kitchen's modern appliances and ample counter space make it a dream for any home chef.
The primary suite is sequestered from the other bedrooms, ensuring privacy and tranquility. This retreat boasts a spacious en suite bathroom with a walk in shower, double vanities, and a large closet, offering all the comforts of a modern lifestyle.
Outside, your backyard invites you to unwind and enjoy your very own private oasis. A quaint swimming pool provides the perfect setting for summer relaxation, while the surrounding yard offers plenty of space for children and pets to run and play. Whether you're looking to entertain guests or enjoy quiet evenings under the stars, this backyard has it all.
Located in a family friendly neighborhood, your home is within walking distance to the popular Saginaw Rail Park, where you can enjoy nature walks, playgrounds, and community events. Local businesses, shops, and top rated schools are just a short drive away, making this the ideal location for convenience and community.
With its blend of modern amenities, thoughtful design, and ideal location, 341 Bunny Circle is more than just a house—it's the perfect place to call home. Don't miss the chance to make this exceptional property yours today!
Location
State TX
County Tarrant
Community Community Pool, Fitness Center, Sidewalks
Direction Please use any GPS App of your choice.
Rooms
Dining Room 1
Interior
Interior Features Cable TV Available, Decorative Lighting, Granite Counters, High Speed Internet Available, Kitchen Island, Open Floorplan, Pantry, Vaulted Ceiling(s), Walk-In Closet(s)
Fireplaces Number 1
Fireplaces Type Family Room, Wood Burning
Appliance Dishwasher, Disposal, Electric Range, Electric Water Heater, Microwave, Refrigerator
Exterior
Garage Spaces 3.0
Pool In Ground, Salt Water
Community Features Community Pool, Fitness Center, Sidewalks
Utilities Available Cable Available, City Sewer, City Water, Concrete, Curbs, Sidewalk, Underground Utilities
Total Parking Spaces 3
Garage Yes
Private Pool 1
Building
Story One
Level or Stories One
Structure Type Brick
Schools
Elementary Schools Willow Creek
Middle Schools Creekview
High Schools Boswell
School District Eagle Mt-Saginaw Isd
Others
Ownership See Tax
Acceptable Financing Cash, Conventional, FHA, VA Loan
Listing Terms Cash, Conventional, FHA, VA Loan


