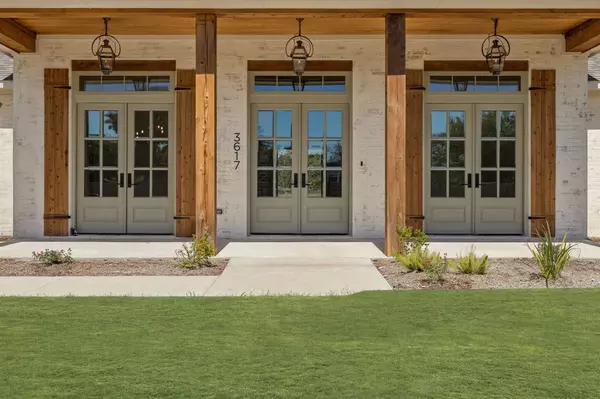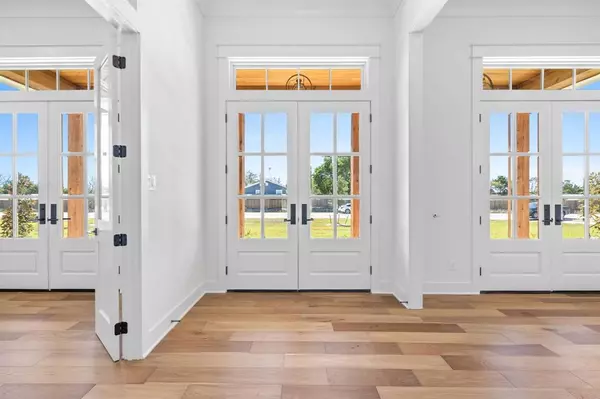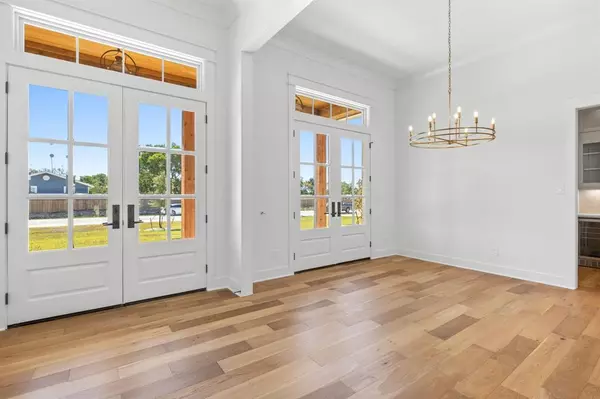3617 Cherrybark Lane Midlothian, TX 76065
3 Beds
3 Baths
2,861 SqFt
UPDATED:
12/15/2024 09:04 PM
Key Details
Property Type Single Family Home
Sub Type Single Family Residence
Listing Status Active
Purchase Type For Sale
Square Footage 2,861 sqft
Price per Sqft $267
Subdivision The Oaks At Shiloh
MLS Listing ID 20753442
Style Other
Bedrooms 3
Full Baths 2
Half Baths 1
HOA Fees $850/ann
HOA Y/N Mandatory
Year Built 2023
Lot Size 1.042 Acres
Acres 1.042
Property Description
At the center of the home is a well-equipped kitchen with Z Line appliances, offering functionality for both casual meals and larger gatherings. The adjacent butler's pantry adds convenience, while the dedicated wine storage caters to those with a passion for fine vintages. The kitchen also features ample counter space, custom cabinetry, and a spacious island, making it a central gathering spot for family and friends.
The layout allows for smooth transitions between the kitchen, dining, and living areas, making it suitable for both entertaining and everyday living. High ceilings and large windows bring in natural light, enhancing the sense of space and connection with the outdoors. The living area is designed to accommodate a variety of furniture arrangements, making it easy to tailor the space to your personal style.
The outdoor area provides ample room for entertaining, or simply enjoying the surroundings. With space for outdoor seating, dining, and even future projects, the grounds offer a blank canvas for those who enjoy spending time outside. Whether you envision an outdoor kitchen, a garden, or a relaxing patio, the property provides the flexibility to create your ideal outdoor environment.
Thoughtfully designed, the home's details and finishes reflect a commitment to quality and comfort. This residence has been crafted to support a sustainable, low-maintenance lifestyle. With every feature considered, this home invites you to shape a living experience that reflects your personal vision.
Location
State TX
County Ellis
Direction GPS. Thank you.
Rooms
Dining Room 1
Interior
Interior Features Built-in Features, Cable TV Available, Chandelier, Decorative Lighting, Double Vanity, Eat-in Kitchen, High Speed Internet Available, Kitchen Island, Natural Woodwork, Open Floorplan, Pantry, Smart Home System, Vaulted Ceiling(s), Wired for Data
Heating Central, Electric
Cooling Ceiling Fan(s), Central Air, Electric
Flooring Ceramic Tile, Hardwood, Tile
Fireplaces Number 1
Fireplaces Type Gas
Appliance Built-in Gas Range, Dishwasher, Disposal, Microwave, Plumbed For Gas in Kitchen, Vented Exhaust Fan
Heat Source Central, Electric
Laundry Electric Dryer Hookup, Utility Room, Washer Hookup
Exterior
Exterior Feature Covered Patio/Porch
Garage Spaces 2.0
Utilities Available Aerobic Septic, Cable Available, Co-op Electric, Co-op Water, Community Mailbox, Concrete, Curbs, Individual Water Meter, Propane
Roof Type Shingle
Total Parking Spaces 2
Garage Yes
Building
Lot Description Acreage
Story One
Foundation Slab
Level or Stories One
Structure Type Brick,Wood,Other
Schools
Elementary Schools Baxter
Middle Schools Walnut Grove
High Schools Heritage
School District Midlothian Isd
Others
Restrictions Agricultural,Animals,Deed
Ownership Williams NIx
Acceptable Financing Cash, Conventional, FHA, VA Loan
Listing Terms Cash, Conventional, FHA, VA Loan
Special Listing Condition Aerial Photo, Deed Restrictions






