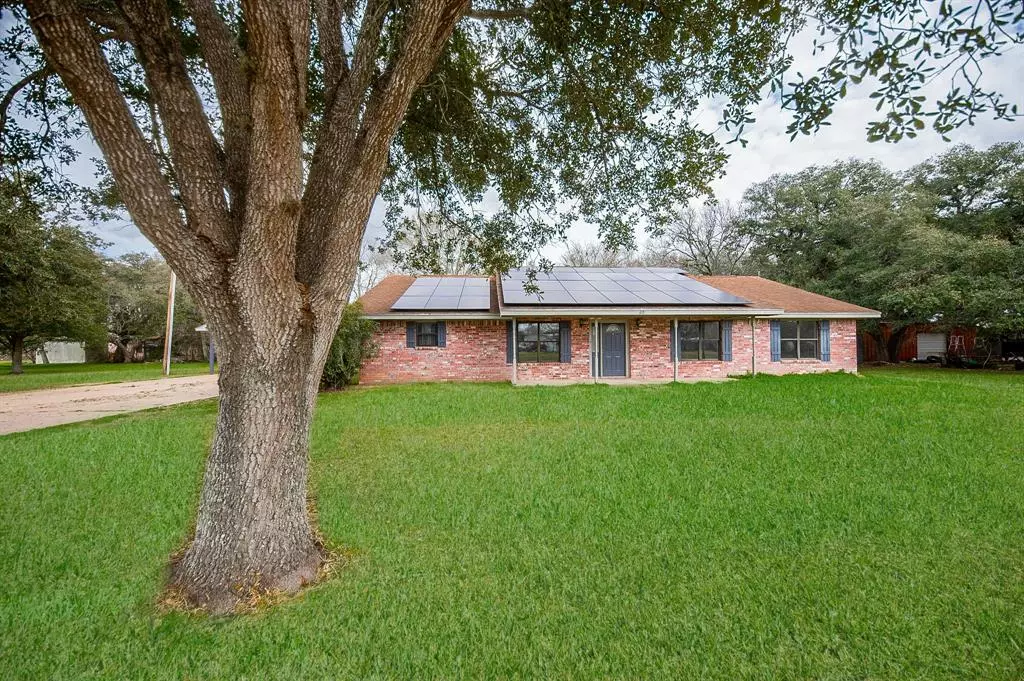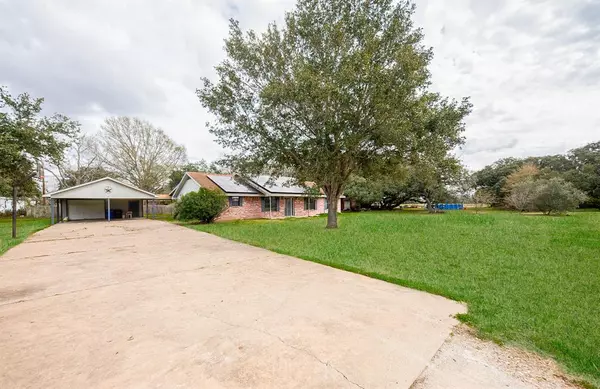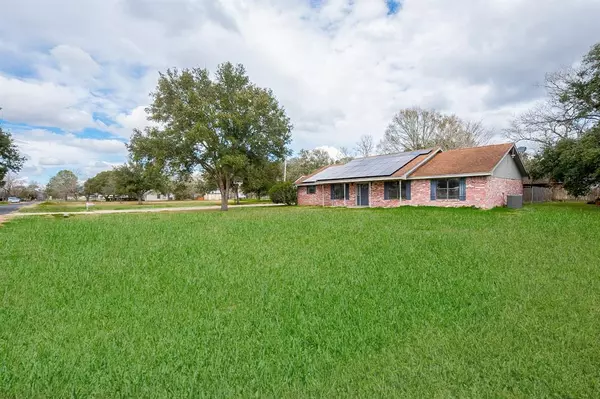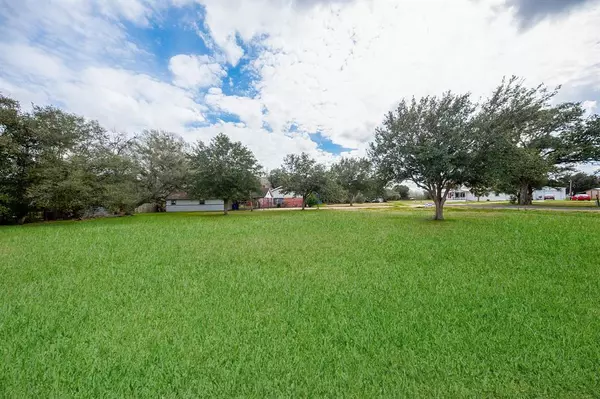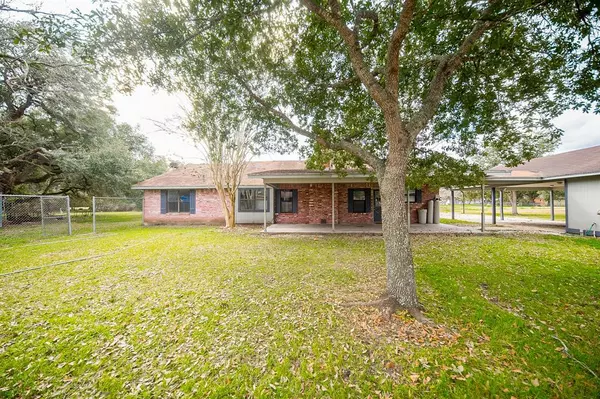413 S Lavaca Louise, TX 77455
3 Beds
2.1 Baths
2,196 SqFt
UPDATED:
12/31/2024 03:09 AM
Key Details
Property Type Single Family Home
Sub Type Single Family Detached
Listing Status Active
Purchase Type For Rent
Square Footage 2,196 sqft
Subdivision Farm Blocks
MLS Listing ID 49132462
Style Traditional
Bedrooms 3
Full Baths 2
Half Baths 1
Rental Info Short Term
Year Built 1992
Available Date 2024-10-10
Lot Size 0.521 Acres
Acres 0.5209
Property Description
Location
State TX
County Wharton
Rooms
Bedroom Description All Bedrooms Down,En-Suite Bath,Walk-In Closet
Other Rooms 1 Living Area, Entry, Utility Room in House
Master Bathroom Primary Bath: Double Sinks, Primary Bath: Jetted Tub, Primary Bath: Separate Shower, Secondary Bath(s): Tub/Shower Combo
Kitchen Breakfast Bar, Pantry, Reverse Osmosis
Interior
Heating Central Gas
Cooling Central Electric
Fireplaces Number 1
Appliance Refrigerator
Exterior
Exterior Feature Workshop
Parking Features Detached Garage
Garage Spaces 2.0
Carport Spaces 2
Utilities Available None Provided
Street Surface Asphalt
Private Pool No
Building
Lot Description Cleared
Story 1
Lot Size Range 1 Up to 2 Acres
Sewer Public Sewer
Water Public Water
New Construction No
Schools
Elementary Schools Louise Elementary School
Middle Schools Louise Junior High School
High Schools Louise High School
School District 224 - Louise
Others
Pets Allowed Not Allowed
Senior Community No
Restrictions Unknown
Tax ID R15343
Energy Description Ceiling Fans,Solar Panel - Owned
Disclosures Other Disclosures, Sellers Disclosure
Special Listing Condition Other Disclosures, Sellers Disclosure
Pets Allowed Not Allowed


