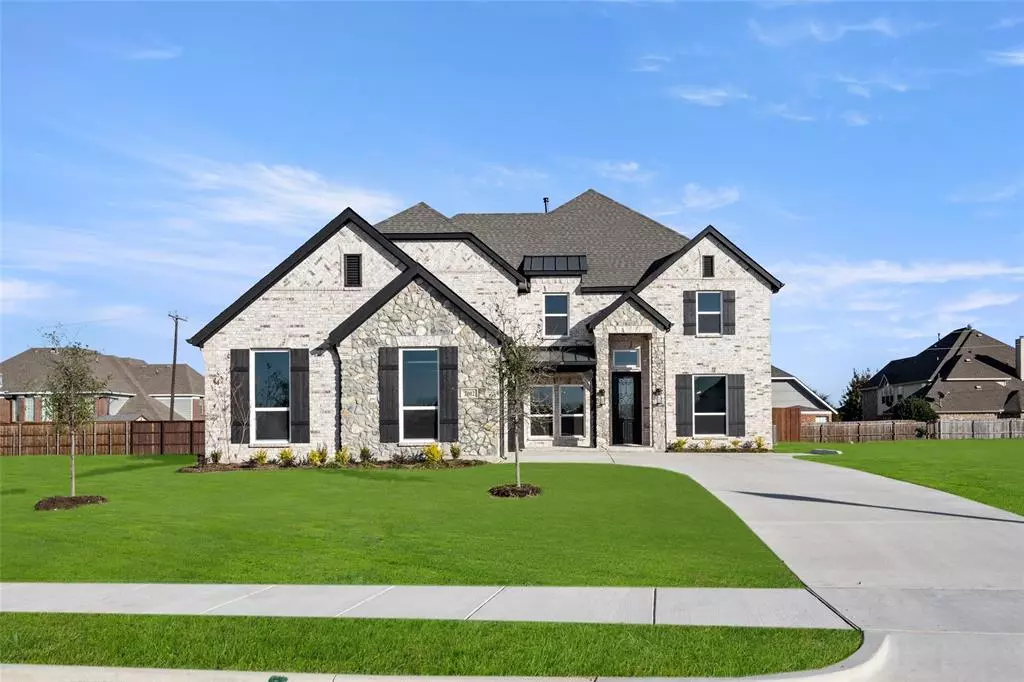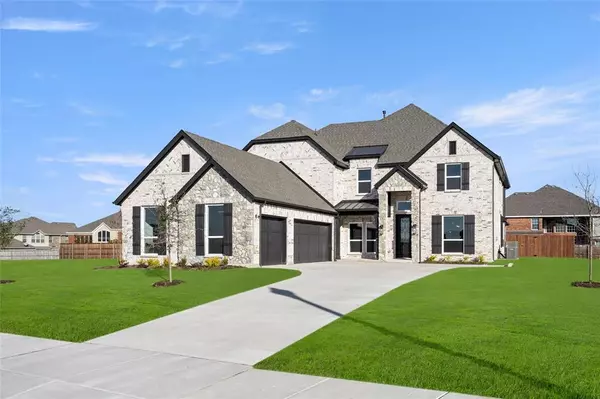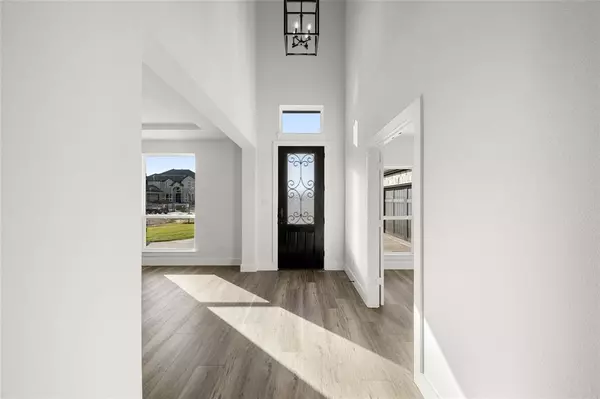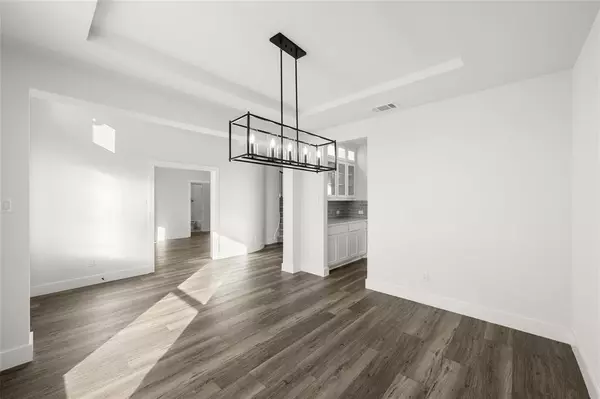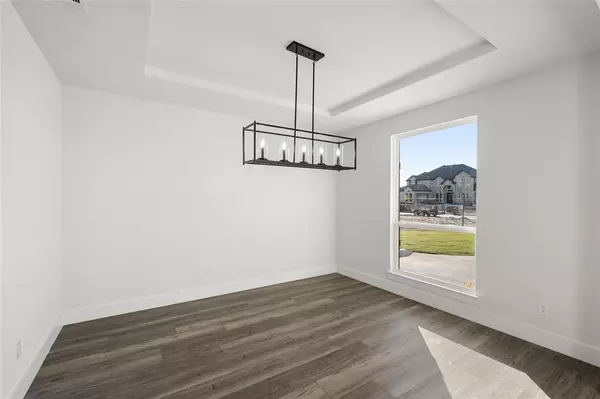2002 Whisperwood Way Midlothian, TX 76065
5 Beds
4 Baths
3,950 SqFt
UPDATED:
01/06/2025 02:13 PM
Key Details
Property Type Single Family Home
Sub Type Single Family Residence
Listing Status Active
Purchase Type For Sale
Square Footage 3,950 sqft
Price per Sqft $189
Subdivision Shady Valley Estates
MLS Listing ID 20751366
Style Traditional
Bedrooms 5
Full Baths 4
HOA Y/N None
Year Built 2024
Lot Size 0.290 Acres
Acres 0.29
Property Description
Location
State TX
County Ellis
Community Greenbelt, Sidewalks
Direction Exit US 287 onto FM 663. Head South to Hawkins Run Road. Left Turn to community, model at 2009 Hidden Creek
Rooms
Dining Room 1
Interior
Interior Features Decorative Lighting, High Speed Internet Available, Open Floorplan, Pantry, Smart Home System, Sound System Wiring, Vaulted Ceiling(s), Walk-In Closet(s)
Heating Central, Natural Gas
Cooling Ceiling Fan(s), Central Air, Electric
Flooring Carpet, Ceramic Tile, Vinyl
Fireplaces Number 1
Fireplaces Type Electric, Family Room
Appliance Dishwasher, Disposal, Gas Cooktop, Microwave, Double Oven, Tankless Water Heater
Heat Source Central, Natural Gas
Laundry Electric Dryer Hookup, Full Size W/D Area, Washer Hookup
Exterior
Exterior Feature Covered Patio/Porch, Lighting, Private Yard
Garage Spaces 3.0
Fence Back Yard, Gate, Wood
Community Features Greenbelt, Sidewalks
Utilities Available City Sewer, City Water
Roof Type Composition
Total Parking Spaces 3
Garage Yes
Building
Lot Description Few Trees, Interior Lot, Lrg. Backyard Grass, Sprinkler System, Subdivision
Story Two
Foundation Slab
Level or Stories Two
Structure Type Brick,Fiber Cement,Rock/Stone,Wood
Schools
Elementary Schools Larue Miller
Middle Schools Dieterich
High Schools Midlothian
School District Midlothian Isd
Others
Ownership First Texas Homes


