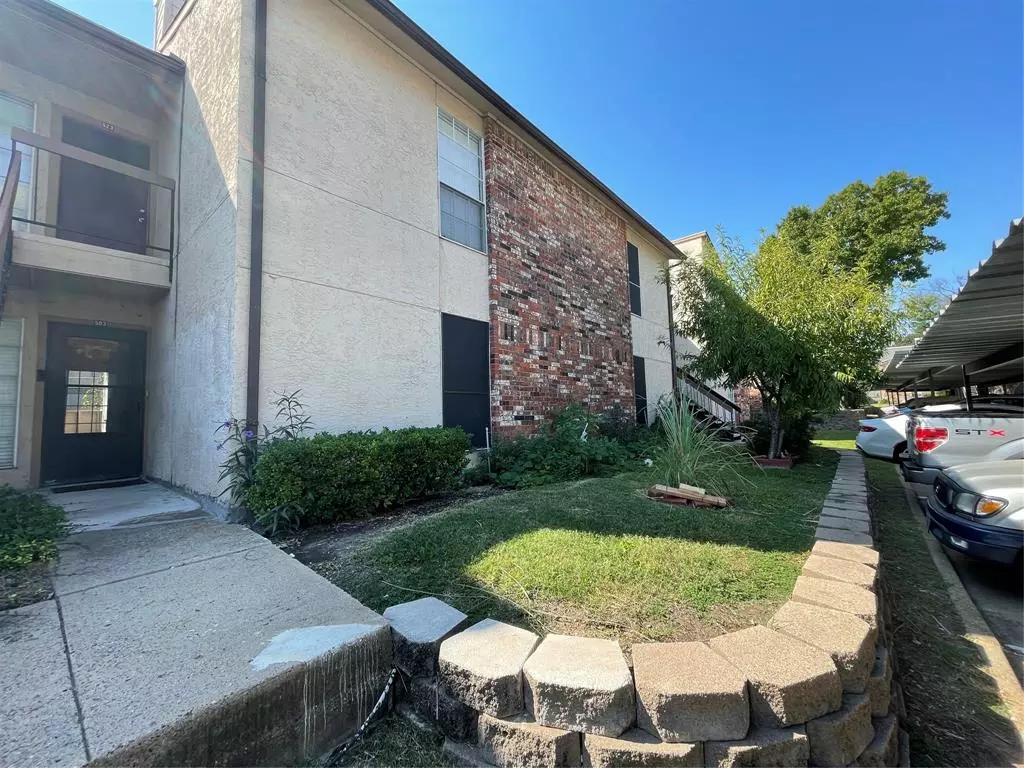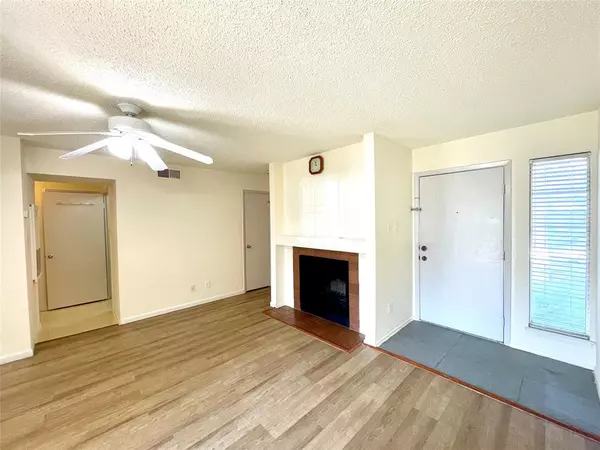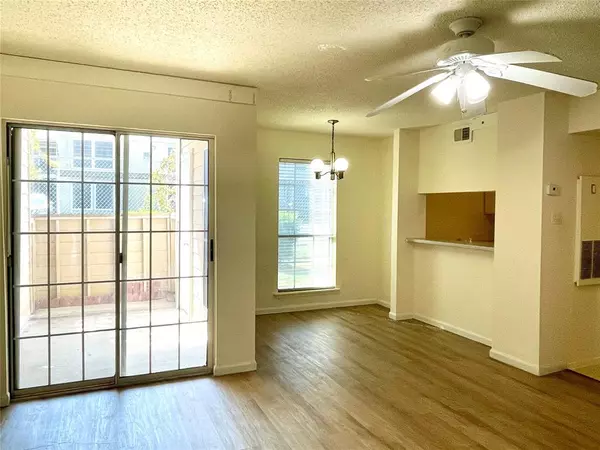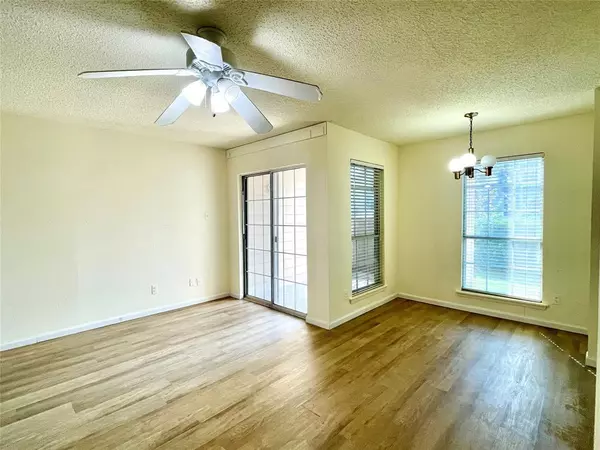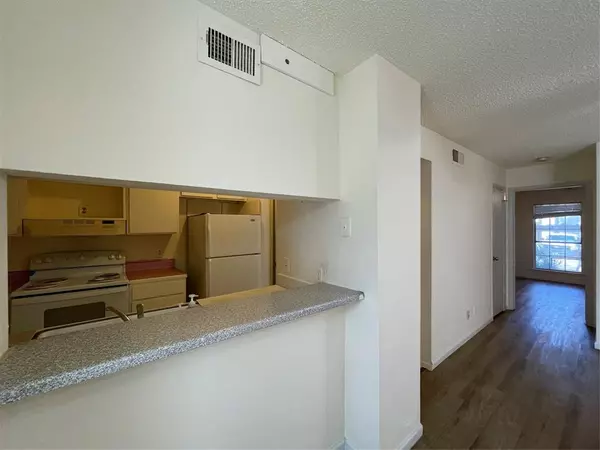12480 Abrams #503 Dallas, TX 75243
1 Bed
1 Bath
690 SqFt
UPDATED:
12/19/2024 05:55 PM
Key Details
Property Type Condo
Sub Type Condominium
Listing Status Active
Purchase Type For Sale
Square Footage 690 sqft
Price per Sqft $172
Subdivision Creekbend Condominiums Ph I-Vi
MLS Listing ID 20748654
Bedrooms 1
Full Baths 1
HOA Fees $225/mo
HOA Y/N Mandatory
Year Built 1982
Lot Size 17.990 Acres
Acres 17.99
Property Description
Location
State TX
County Dallas
Community Community Sprinkler, Curbs, Sidewalks, Tennis Court(S)
Direction Use GPS, North on Abrams Rd from 635; Right into the entrance to Creekbend condos; take first right and drive to the front of the property along abrams Rd; building 5; park in any uncovered parking space.
Rooms
Dining Room 1
Interior
Interior Features Cable TV Available, Open Floorplan, Pantry, Walk-In Closet(s)
Heating Central, Electric
Cooling Ceiling Fan(s), Central Air, Electric
Flooring Luxury Vinyl Plank
Fireplaces Number 1
Fireplaces Type Brick, Wood Burning
Appliance Dishwasher, Disposal, Dryer, Electric Cooktop, Microwave, Refrigerator, Vented Exhaust Fan, Washer
Heat Source Central, Electric
Laundry Electric Dryer Hookup, Full Size W/D Area, Washer Hookup
Exterior
Carport Spaces 1
Pool Fenced, Gunite, In Ground
Community Features Community Sprinkler, Curbs, Sidewalks, Tennis Court(s)
Utilities Available All Weather Road, Asphalt, Cable Available, City Sewer, City Water, Community Mailbox, Concrete, Curbs, Electricity Connected, Master Water Meter, Sidewalk, Underground Utilities
Roof Type Composition,Metal
Total Parking Spaces 1
Garage No
Private Pool 1
Building
Story One
Foundation Slab
Level or Stories One
Structure Type Brick
Schools
Elementary Schools Aikin
High Schools Lake Highlands
School District Richardson Isd
Others
Ownership Individual
Acceptable Financing Cash, Conventional, FHA
Listing Terms Cash, Conventional, FHA


