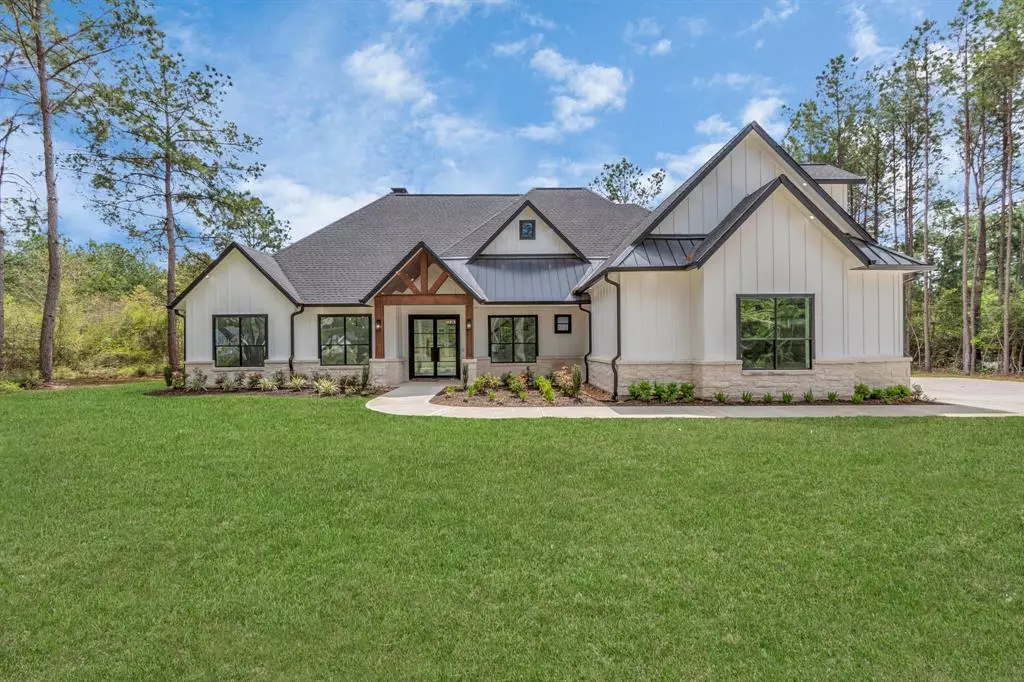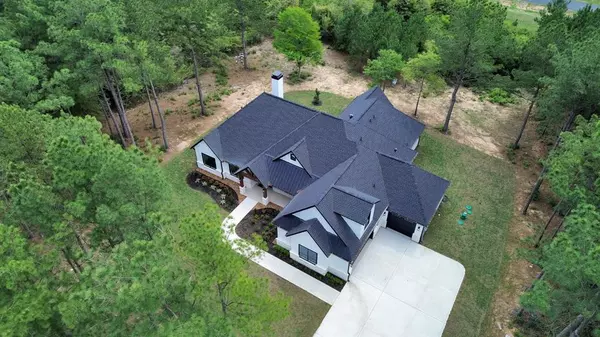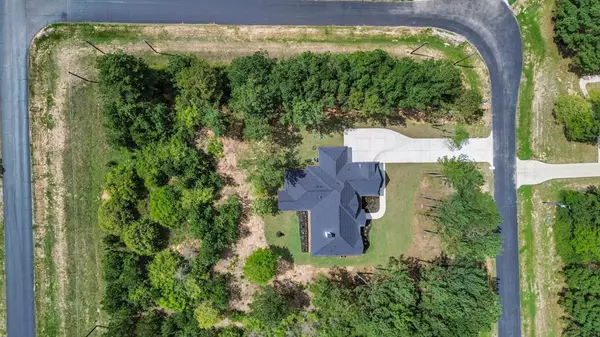26500 Maverick LN Waller, TX 77484
3 Beds
3.1 Baths
4,598 SqFt
UPDATED:
12/28/2024 08:22 PM
Key Details
Property Type Single Family Home
Listing Status Active
Purchase Type For Sale
Square Footage 4,598 sqft
Price per Sqft $209
Subdivision Saddle Creek Forest 6
MLS Listing ID 62649424
Style Contemporary/Modern,Ranch
Bedrooms 3
Full Baths 3
Half Baths 1
HOA Fees $775/ann
HOA Y/N 1
Year Built 2023
Annual Tax Amount $2,404
Tax Year 2023
Lot Size 1.500 Acres
Acres 1.5
Property Description
Location
State TX
County Waller
Area Waller
Rooms
Bedroom Description All Bedrooms Down,En-Suite Bath,Primary Bed - 1st Floor,Walk-In Closet
Other Rooms Gameroom Up, Home Office/Study, Kitchen/Dining Combo, Living Area - 1st Floor, Utility Room in House
Master Bathroom Full Secondary Bathroom Down, Half Bath, Primary Bath: Double Sinks, Primary Bath: Separate Shower, Primary Bath: Soaking Tub, Secondary Bath(s): Double Sinks, Secondary Bath(s): Tub/Shower Combo
Den/Bedroom Plus 4
Kitchen Island w/o Cooktop, Kitchen open to Family Room, Pantry, Pots/Pans Drawers, Walk-in Pantry
Interior
Interior Features Fire/Smoke Alarm, High Ceiling, Refrigerator Included
Heating Central Electric
Cooling Central Electric
Flooring Carpet, Tile
Fireplaces Number 1
Fireplaces Type Wood Burning Fireplace
Exterior
Exterior Feature Back Yard, Controlled Subdivision Access, Covered Patio/Deck, Porch, Private Driveway, Sprinkler System
Parking Features Attached Garage
Garage Spaces 3.0
Roof Type Composition
Street Surface Concrete
Accessibility Automatic Gate
Private Pool No
Building
Lot Description Wooded
Dwelling Type Free Standing
Story 1.5
Foundation Slab
Lot Size Range 1 Up to 2 Acres
Builder Name First Home Holding
Sewer Septic Tank
Water Public Water
Structure Type Cement Board,Stone
New Construction Yes
Schools
Elementary Schools Fields Store Elementary School
Middle Schools Schultz Junior High School
High Schools Waller High School
School District 55 - Waller
Others
HOA Fee Include Clubhouse,Limited Access Gates,Recreational Facilities
Senior Community No
Restrictions Deed Restrictions
Tax ID 758386-003-008-000
Energy Description Ceiling Fans,Digital Program Thermostat,Energy Star Appliances,High-Efficiency HVAC,HVAC>13 SEER,Insulated/Low-E windows,Insulation - Blown Fiberglass,Radiant Attic Barrier,Tankless/On-Demand H2O Heater
Acceptable Financing Cash Sale, Conventional, Owner Financing, Seller May Contribute to Buyer's Closing Costs
Tax Rate 1.7184
Disclosures No Disclosures
Listing Terms Cash Sale, Conventional, Owner Financing, Seller May Contribute to Buyer's Closing Costs
Financing Cash Sale,Conventional,Owner Financing,Seller May Contribute to Buyer's Closing Costs
Special Listing Condition No Disclosures






