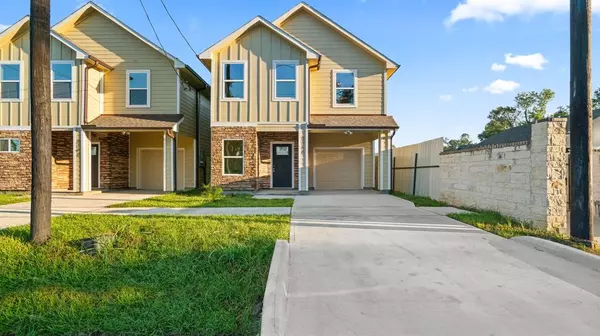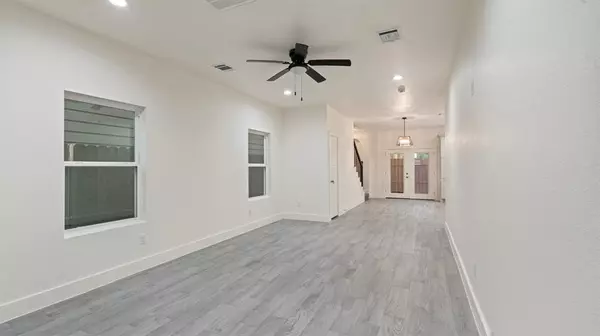2140 De Soto St Houston, TX 77091
3 Beds
2.1 Baths
1,780 SqFt
UPDATED:
11/24/2024 09:37 PM
Key Details
Property Type Single Family Home
Listing Status Active
Purchase Type For Sale
Square Footage 1,780 sqft
Price per Sqft $173
Subdivision Highland Acre Home Annex
MLS Listing ID 62986500
Style Contemporary/Modern
Bedrooms 3
Full Baths 2
Half Baths 1
Year Built 2024
Lot Size 2,500 Sqft
Property Description
Inside, you’ll find **quartz countertops** that elevate the aesthetic of the kitchen and bathrooms, adding a touch of luxury to everyday living. The open-concept layout seamlessly blends the living, dining, and kitchen areas, creating a welcoming atmosphere for entertaining. The second story houses all three bedrooms, including a generously sized primary suite with a private bath, walk-in closet, and dual vanities. The additional bedrooms share a full bath, and there's a convenient half bath downstairs.
With **no HOA** and **no restrictions**, this property offers flexibility and freedom for future customization.
Location
State TX
County Harris
Area Northwest Houston
Rooms
Bedroom Description All Bedrooms Up
Interior
Heating Central Gas
Cooling Central Gas
Flooring Carpet, Tile
Exterior
Parking Features Attached Garage
Garage Spaces 1.0
Roof Type Wood Shingle
Private Pool No
Building
Lot Description Cleared
Dwelling Type Free Standing
Story 2
Foundation Slab
Lot Size Range 0 Up To 1/4 Acre
Builder Name Austro Homes LLC
Sewer Public Sewer
Water Public Water
Structure Type Wood
New Construction Yes
Schools
Elementary Schools Anderson Academy
Middle Schools Drew Academy
High Schools Carver H S For Applied Tech/Engineering/Arts
School District 1 - Aldine
Others
Senior Community No
Restrictions No Restrictions,Unknown
Tax ID NA
Acceptable Financing Cash Sale, Conventional, FHA
Disclosures Sellers Disclosure
Listing Terms Cash Sale, Conventional, FHA
Financing Cash Sale,Conventional,FHA
Special Listing Condition Sellers Disclosure






