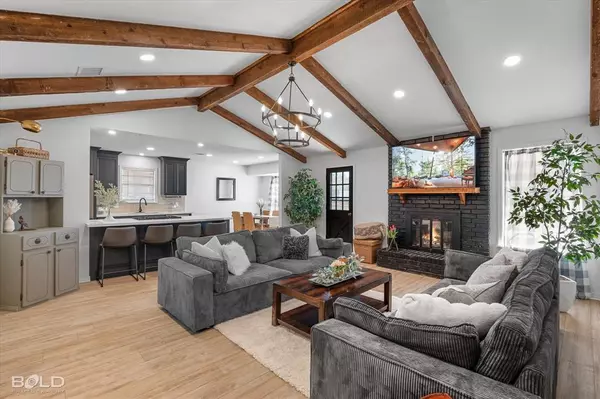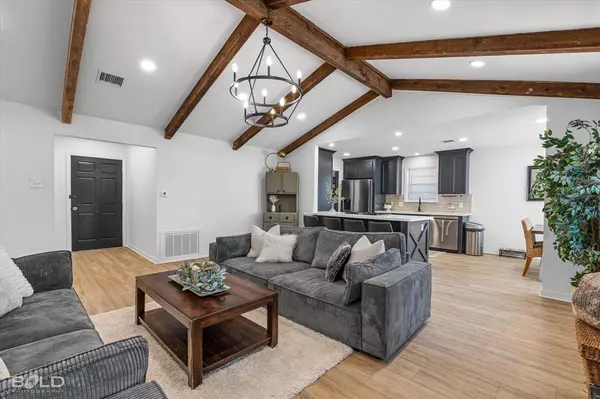413 Hacienda Circle Haughton, LA 71037
3 Beds
2 Baths
1,624 SqFt
UPDATED:
10/28/2024 12:58 AM
Key Details
Property Type Single Family Home
Sub Type Single Family Residence
Listing Status Active
Purchase Type For Sale
Square Footage 1,624 sqft
Price per Sqft $158
Subdivision Espanita Forest Sub
MLS Listing ID 20742935
Bedrooms 3
Full Baths 2
HOA Y/N None
Year Built 1975
Annual Tax Amount $635
Lot Size 0.303 Acres
Acres 0.303
Property Description
Location
State LA
County Bossier
Direction Google maps
Rooms
Dining Room 1
Interior
Interior Features Cathedral Ceiling(s), Eat-in Kitchen, Open Floorplan
Heating Central, Natural Gas
Cooling Central Air, Electric
Flooring Luxury Vinyl Plank
Fireplaces Number 1
Fireplaces Type Brick, Living Room, Wood Burning
Appliance Dishwasher, Disposal, Gas Oven, Gas Range, Refrigerator
Heat Source Central, Natural Gas
Exterior
Garage Spaces 2.0
Fence Back Yard, Chain Link, Gate
Utilities Available City Sewer
Roof Type Shingle
Garage Yes
Building
Lot Description Cleared, Cul-De-Sac
Story One
Foundation Slab
Level or Stories One
Structure Type Brick
Schools
Elementary Schools Bossier Isd Schools
School District Bossier Psb
Others
Ownership Owner






