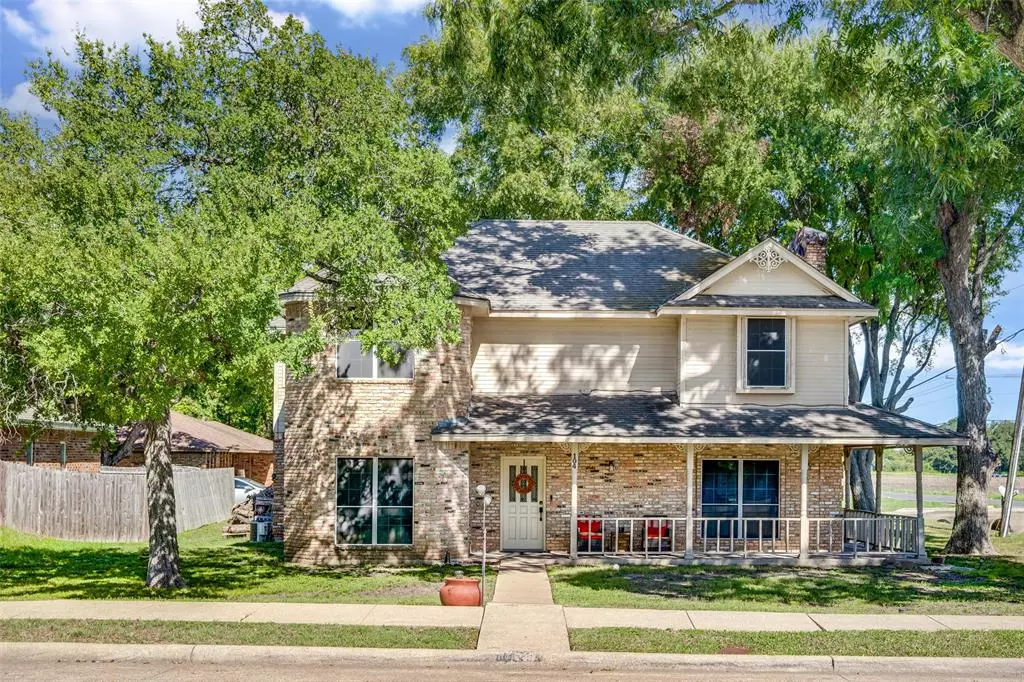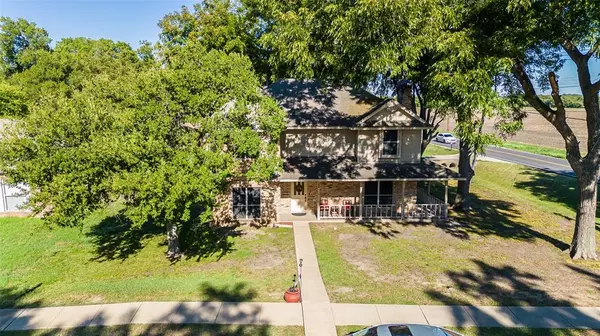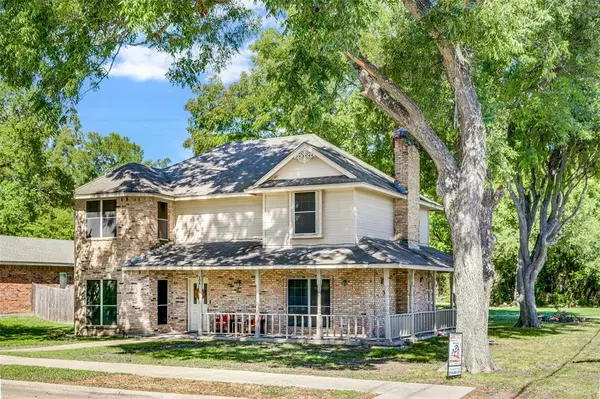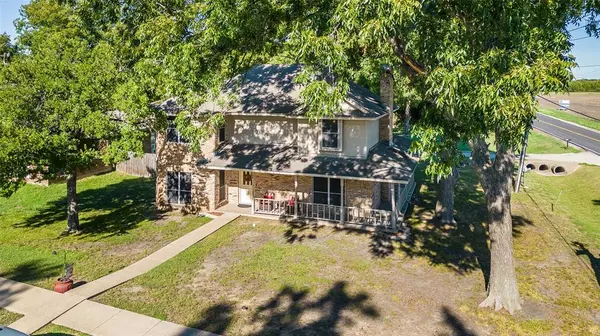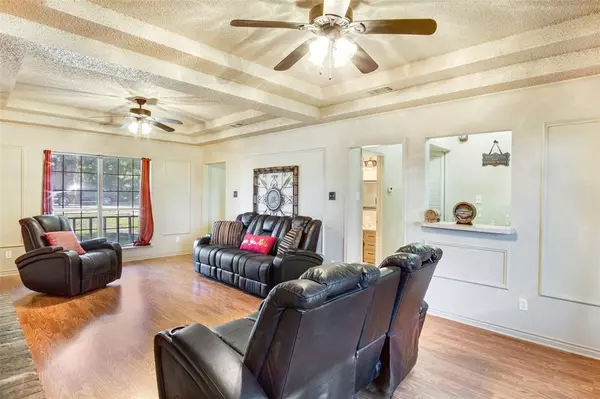104 Pecan Grove Lancaster, TX 75146
3 Beds
4 Baths
2,454 SqFt
UPDATED:
01/01/2025 12:11 AM
Key Details
Property Type Single Family Home
Sub Type Single Family Residence
Listing Status Active
Purchase Type For Sale
Square Footage 2,454 sqft
Price per Sqft $121
Subdivision Pecan Grove Estates
MLS Listing ID 20742857
Style Prairie
Bedrooms 3
Full Baths 3
Half Baths 1
HOA Y/N None
Year Built 1985
Annual Tax Amount $8,418
Lot Size 10,105 Sqft
Acres 0.232
Property Description
Location
State TX
County Dallas
Direction I35 South to Belt Line Rd- make a left; W Main St - make a right; Pecan Grove - make a left.
Rooms
Dining Room 1
Interior
Interior Features Cable TV Available, Decorative Lighting, Granite Counters, High Speed Internet Available, Walk-In Closet(s), Wet Bar
Heating Central, Electric
Cooling Ceiling Fan(s), Central Air, Electric
Flooring Carpet, Ceramic Tile, Wood
Fireplaces Number 1
Fireplaces Type Brick, Wood Burning
Appliance Dishwasher, Disposal, Electric Cooktop, Microwave, Double Oven
Heat Source Central, Electric
Laundry Electric Dryer Hookup, Utility Room, Full Size W/D Area, Washer Hookup
Exterior
Garage Spaces 2.0
Utilities Available City Sewer, City Water, Curbs, Sidewalk
Roof Type Composition
Total Parking Spaces 2
Garage Yes
Building
Lot Description Corner Lot
Story Two
Foundation Slab
Level or Stories Two
Structure Type Brick,Other
Schools
Elementary Schools West Main
Middle Schools Lancaster
High Schools Lancaster
School District Lancaster Isd
Others
Ownership Sir Jones
Acceptable Financing Cash, Conventional, FHA-203K
Listing Terms Cash, Conventional, FHA-203K
Special Listing Condition Aerial Photo


