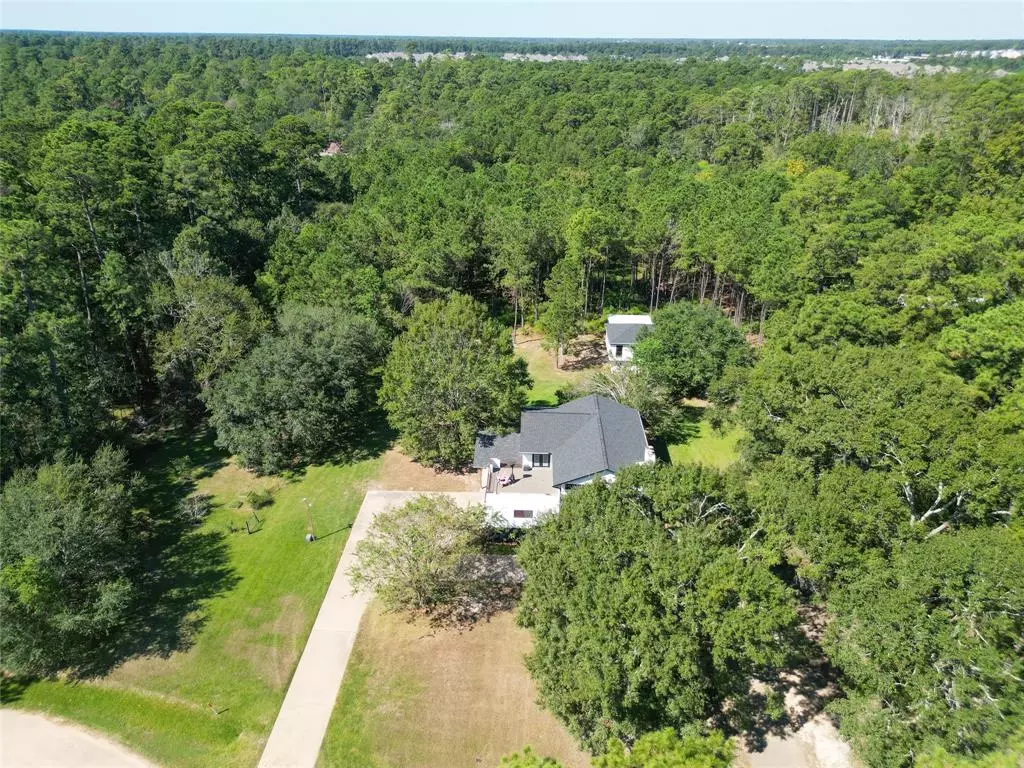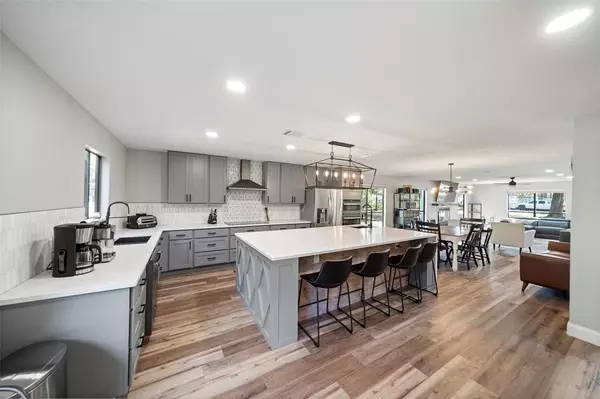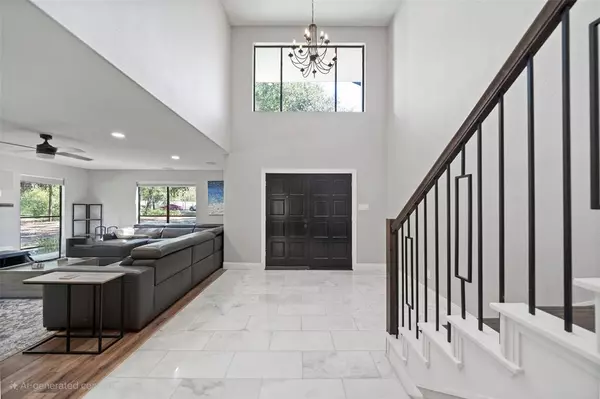33203 Buckshot LN Magnolia, TX 77354
5 Beds
3 Baths
3,665 SqFt
UPDATED:
12/13/2024 09:24 PM
Key Details
Property Type Single Family Home
Listing Status Active
Purchase Type For Sale
Square Footage 3,665 sqft
Price per Sqft $266
Subdivision Buck Hills
MLS Listing ID 69030803
Style Contemporary/Modern,Ranch
Bedrooms 5
Full Baths 3
Year Built 1984
Annual Tax Amount $7,106
Tax Year 2023
Lot Size 5.000 Acres
Acres 5.0
Property Description
Commercial or Residential use.
Location
State TX
County Montgomery
Area Magnolia/1488 East
Rooms
Bedroom Description 1 Bedroom Down - Not Primary BR,En-Suite Bath,Primary Bed - 2nd Floor,Walk-In Closet
Other Rooms 1 Living Area, Family Room, Guest Suite, Guest Suite w/Kitchen, Kitchen/Dining Combo, Living Area - 1st Floor, Quarters/Guest House, Utility Room in Garage, Utility Room in House
Master Bathroom Full Secondary Bathroom Down, Primary Bath: Double Sinks, Primary Bath: Separate Shower, Primary Bath: Soaking Tub, Secondary Bath(s): Double Sinks, Secondary Bath(s): Separate Shower, Secondary Bath(s): Tub/Shower Combo
Den/Bedroom Plus 7
Kitchen Breakfast Bar, Island w/ Cooktop, Kitchen open to Family Room, Pantry, Second Sink, Under Cabinet Lighting
Interior
Interior Features Balcony, High Ceiling
Heating Central Gas
Cooling Central Electric
Flooring Tile, Vinyl Plank
Fireplaces Number 2
Fireplaces Type Gas Connections, Wood Burning Fireplace
Exterior
Exterior Feature Balcony, Detached Gar Apt /Quarters, Patio/Deck, Rooftop Deck, Sprinkler System
Parking Features Attached Garage
Garage Spaces 2.0
Garage Description Additional Parking, Circle Driveway, Double-Wide Driveway
Roof Type Composition
Private Pool No
Building
Lot Description Cleared, Subdivision Lot, Wooded
Dwelling Type Free Standing
Story 2
Foundation Slab
Lot Size Range 2 Up to 5 Acres
Sewer Septic Tank
Water Well
Structure Type Stucco,Wood
New Construction No
Schools
Elementary Schools Tom R. Ellisor Elementary School
Middle Schools Bear Branch Junior High School
High Schools Magnolia High School
School District 36 - Magnolia
Others
Senior Community No
Restrictions Horses Allowed,No Restrictions
Tax ID 2800-00-00600
Acceptable Financing Cash Sale, Conventional
Tax Rate 1.5787
Disclosures Sellers Disclosure
Listing Terms Cash Sale, Conventional
Financing Cash Sale,Conventional
Special Listing Condition Sellers Disclosure






