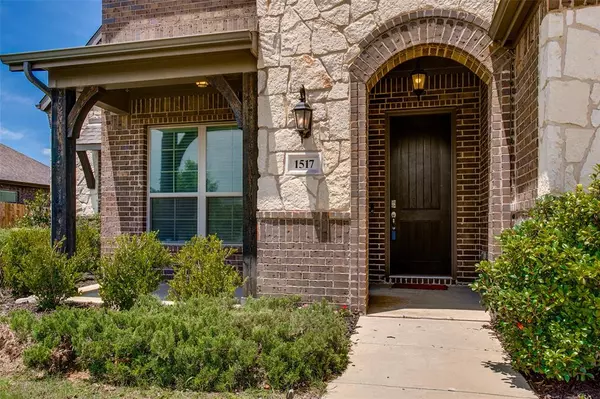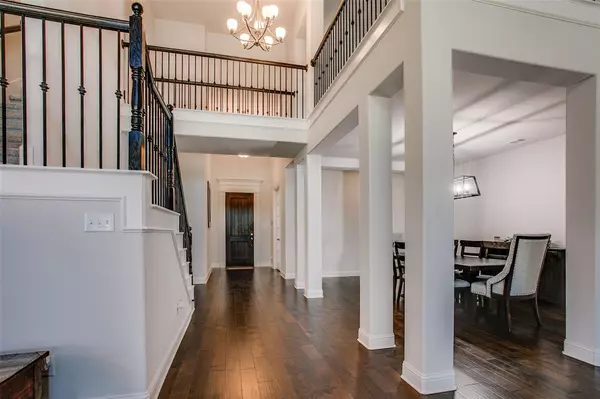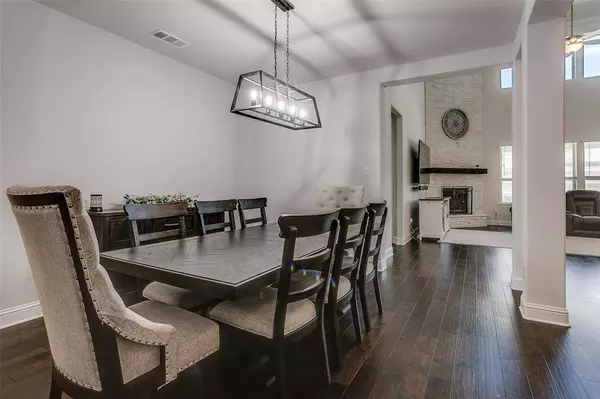1517 Pierce Street Waxahachie, TX 75165
4 Beds
3 Baths
3,534 SqFt
UPDATED:
11/16/2024 10:04 PM
Key Details
Property Type Single Family Home
Sub Type Single Family Residence
Listing Status Active
Purchase Type For Sale
Square Footage 3,534 sqft
Price per Sqft $172
Subdivision North Grove Ph 1
MLS Listing ID 20734860
Style Contemporary/Modern
Bedrooms 4
Full Baths 3
HOA Fees $400/ann
HOA Y/N Mandatory
Year Built 2019
Annual Tax Amount $13,598
Lot Size 10,802 Sqft
Acres 0.248
Property Description
Location
State TX
County Ellis
Direction From Highway 77 take North Grove Blvd (east) to Bush Avenue (west) to Pierce street (south). Property will be on the left
Rooms
Dining Room 1
Interior
Interior Features Cathedral Ceiling(s), Double Vanity, Eat-in Kitchen, Flat Screen Wiring, Granite Counters, High Speed Internet Available, Kitchen Island, Open Floorplan, Pantry, Walk-In Closet(s)
Heating Electric, Solar
Cooling Ceiling Fan(s), Central Air, Electric
Flooring Carpet, Laminate, Luxury Vinyl Plank, Tile
Fireplaces Number 1
Fireplaces Type Family Room, Gas
Appliance Electric Cooktop, Electric Oven
Heat Source Electric, Solar
Exterior
Garage Spaces 2.0
Fence Back Yard
Pool Fenced, In Ground, Outdoor Pool, Pool/Spa Combo, Pump, Separate Spa/Hot Tub, Waterfall
Utilities Available City Sewer, City Water
Roof Type Composition
Total Parking Spaces 2
Garage Yes
Private Pool 1
Building
Story Two
Foundation Slab
Level or Stories Two
Structure Type Brick
Schools
Elementary Schools Margaret Felty
High Schools Waxahachie
School District Waxahachie Isd
Others
Ownership see agent
Acceptable Financing Cash, Conventional
Listing Terms Cash, Conventional






