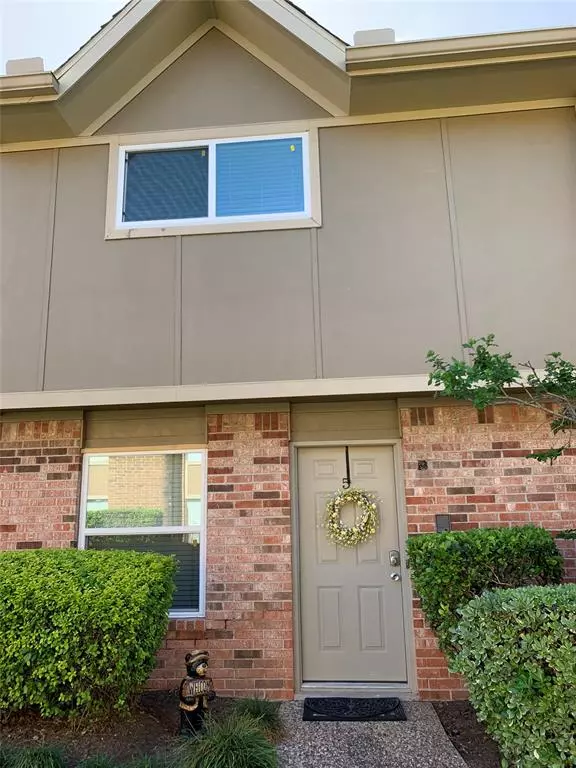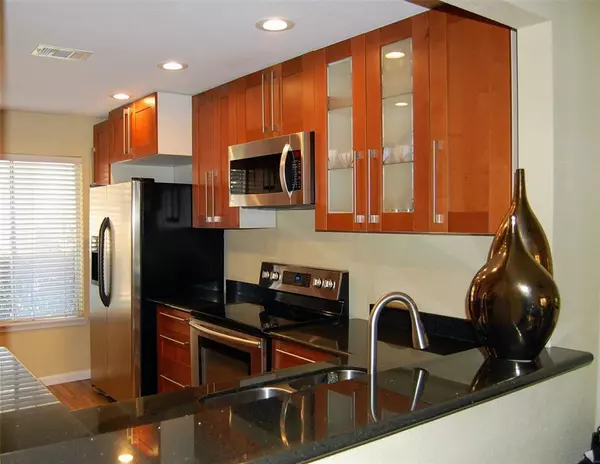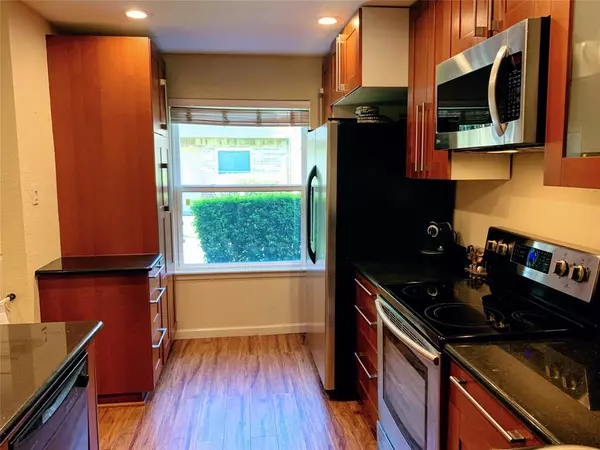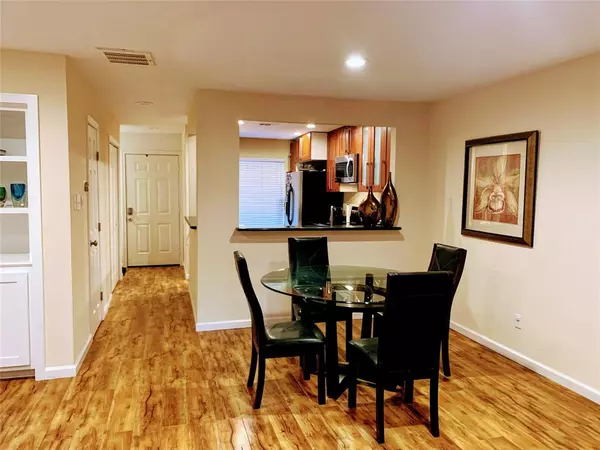2517 Bering DR #5 Houston, TX 77057
2 Beds
2.1 Baths
1,422 SqFt
UPDATED:
12/15/2024 06:07 PM
Key Details
Property Type Condo, Townhouse
Sub Type Condominium
Listing Status Active
Purchase Type For Sale
Square Footage 1,422 sqft
Price per Sqft $161
Subdivision Bering Place T H Condo Amd
MLS Listing ID 86367247
Style Traditional
Bedrooms 2
Full Baths 2
Half Baths 1
HOA Fees $397/mo
Year Built 1978
Annual Tax Amount $5,012
Tax Year 2018
Lot Size 3.956 Acres
Property Description
Location
State TX
County Harris
Area Galleria
Rooms
Bedroom Description All Bedrooms Up
Other Rooms Kitchen/Dining Combo, Living Area - 1st Floor
Master Bathroom Primary Bath: Tub/Shower Combo
Interior
Interior Features Alarm System - Owned
Heating Central Electric
Cooling Central Electric
Fireplaces Number 1
Fireplaces Type Wood Burning Fireplace
Appliance Dryer Included, Refrigerator, Washer Included
Exterior
Exterior Feature Fenced, Patio/Deck, Storage
Carport Spaces 2
Roof Type Composition
Private Pool No
Building
Story 2
Entry Level Level 1
Foundation Slab
Sewer Public Sewer
Water Public Water
Structure Type Brick & Wood,Stucco
New Construction No
Schools
Elementary Schools Briargrove Elementary School
Middle Schools Tanglewood Middle School
High Schools Wisdom High School
School District 27 - Houston
Others
HOA Fee Include Cable TV,Clubhouse,Insurance,Other
Senior Community No
Tax ID 111-905-000-0003
Acceptable Financing Cash Sale, Conventional, FHA, VA
Tax Rate 2.5304
Disclosures Sellers Disclosure
Listing Terms Cash Sale, Conventional, FHA, VA
Financing Cash Sale,Conventional,FHA,VA
Special Listing Condition Sellers Disclosure






