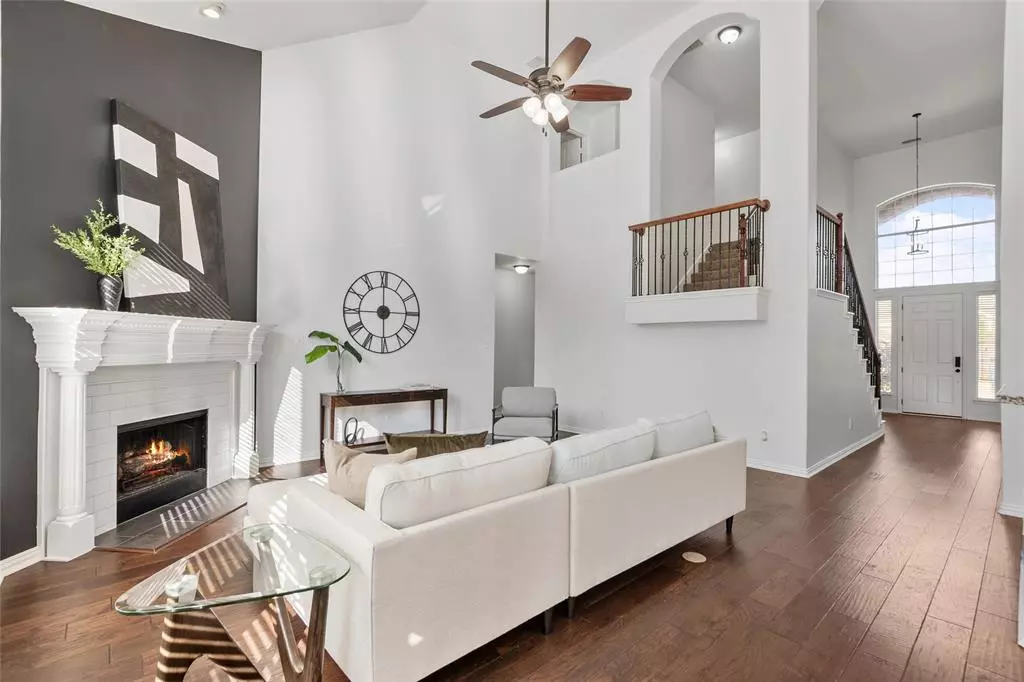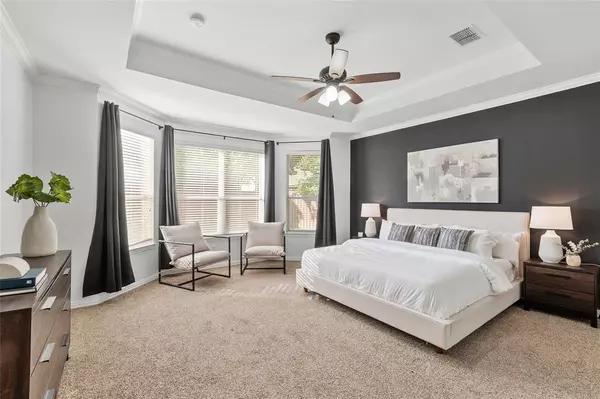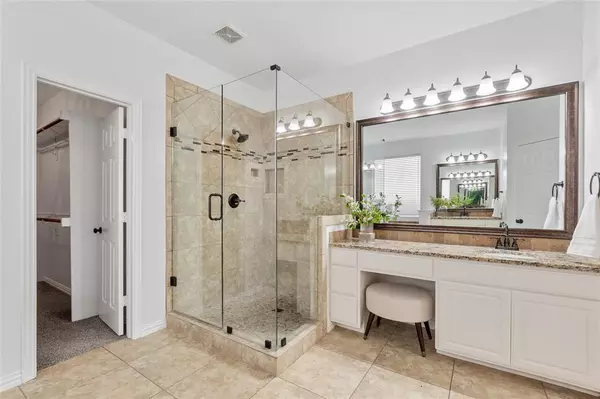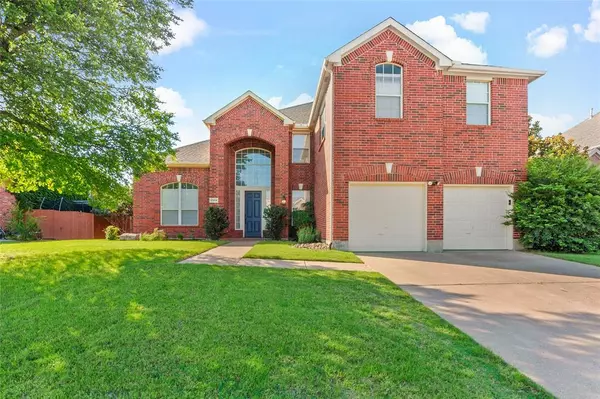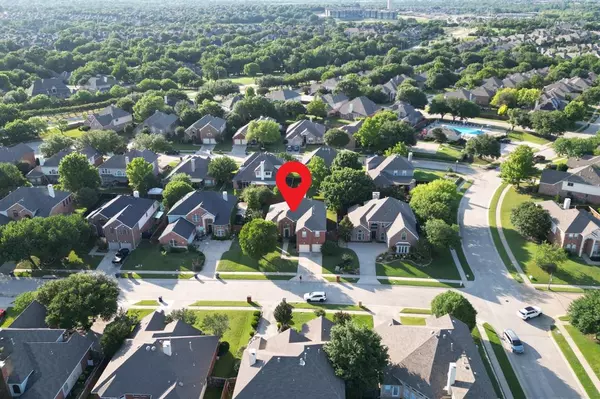2904 Willowdale Court Mckinney, TX 75072
5 Beds
4 Baths
3,589 SqFt
UPDATED:
12/21/2024 07:04 PM
Key Details
Property Type Single Family Home
Sub Type Single Family Residence
Listing Status Active
Purchase Type For Sale
Square Footage 3,589 sqft
Price per Sqft $183
Subdivision Stonegate Ph One
MLS Listing ID 20734281
Style Traditional
Bedrooms 5
Full Baths 4
HOA Fees $95/mo
HOA Y/N Mandatory
Year Built 1997
Annual Tax Amount $9,932
Lot Size 9,147 Sqft
Acres 0.21
Property Description
Inside, you'll find double-height ceilings that fill the home with natural light, creating an inviting and open atmosphere. The main floor features hardwood floors, a spacious living area, and a gourmet kitchen with an island, granite countertops, and stainless steel appliances, ideal for everyday living and entertaining. The oversized primary bedroom offers a private retreat with a large en-suite bathroom and walk-in closet.
Upstairs, there's plenty of room to spread out with generously sized bedrooms, a versatile game room, and even a media room for family movie nights or entertaining guests. Outside, the backyard provides ample space to enjoy quiet moments or host gatherings.
Located just minutes from highly rated schools, parks, shopping, and dining, this home is at the heart of convenience while still offering the tranquility of a gated community. You're close to everything McKinney has to offer while enjoying the privacy of a cul-de-sac location. Schedule your showing today and see why this is the perfect place to call home!
Location
State TX
County Collin
Community Community Pool, Community Sprinkler, Gated, Playground
Direction From 75 go west on Eldorado, right on Hardin, right on Edgestone, right on Westmont, right on Willowdale Ct.
Rooms
Dining Room 1
Interior
Interior Features Cable TV Available, Double Vanity, Granite Counters, High Speed Internet Available, Vaulted Ceiling(s), Walk-In Closet(s)
Heating Central, Natural Gas, Zoned
Cooling Ceiling Fan(s), Central Air, Electric, Zoned
Flooring Carpet, Ceramic Tile, Simulated Wood, Tile
Fireplaces Number 1
Fireplaces Type Gas Logs, Gas Starter
Appliance Dishwasher, Disposal, Electric Oven, Gas Cooktop, Gas Water Heater, Microwave, Plumbed For Gas in Kitchen, Vented Exhaust Fan
Heat Source Central, Natural Gas, Zoned
Laundry Electric Dryer Hookup, Washer Hookup
Exterior
Exterior Feature Lighting, Private Yard
Garage Spaces 2.0
Fence Wood
Community Features Community Pool, Community Sprinkler, Gated, Playground
Utilities Available City Sewer, City Water
Roof Type Composition
Total Parking Spaces 2
Garage Yes
Building
Lot Description Interior Lot, Sprinkler System, Subdivision
Story Two
Foundation Slab
Level or Stories Two
Structure Type Brick
Schools
Elementary Schools Valley Creek
Middle Schools Faubion
High Schools Mckinney
School District Mckinney Isd
Others
Ownership Contact Agent


