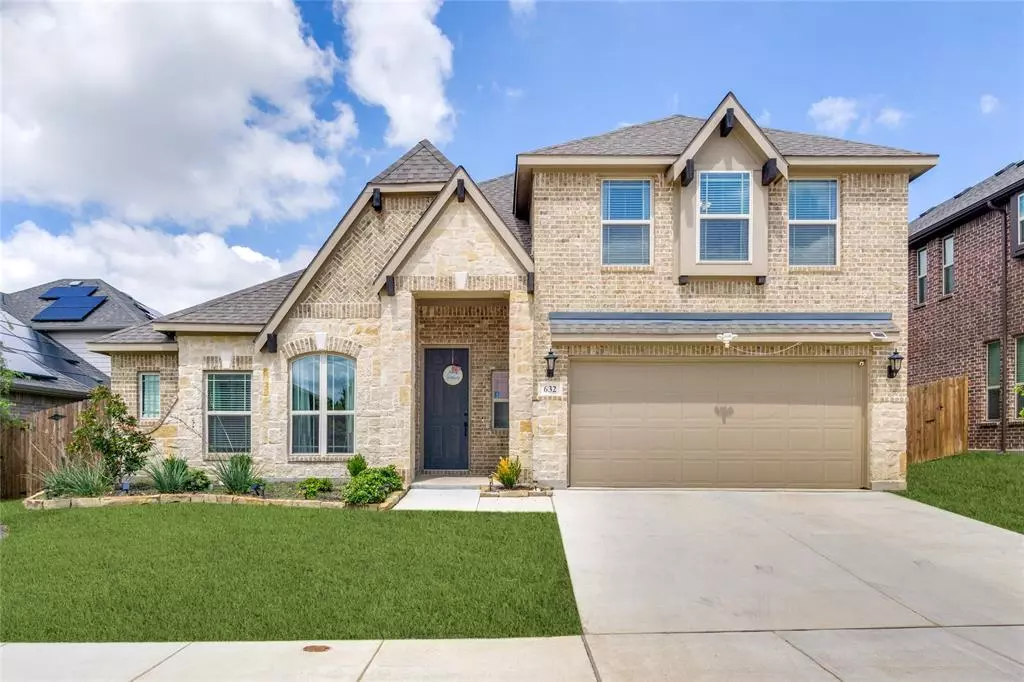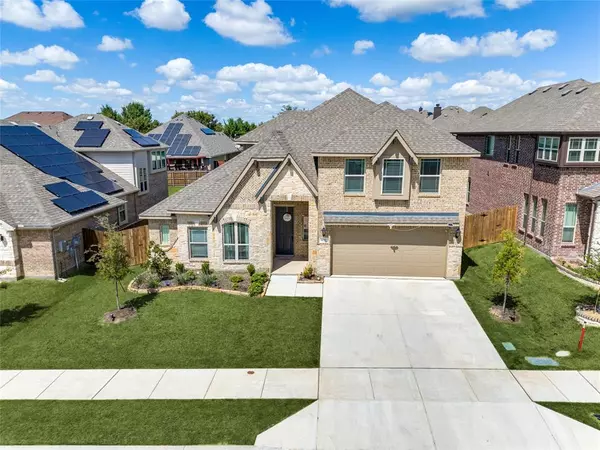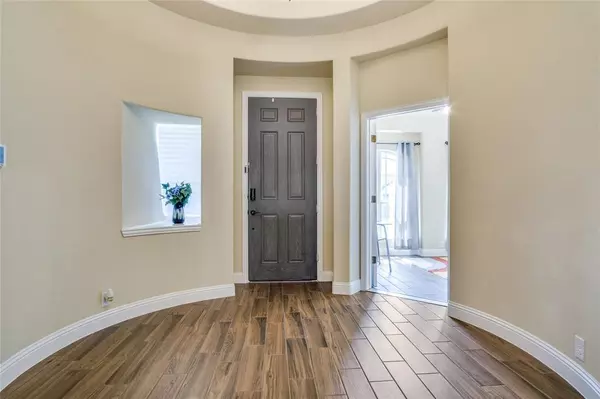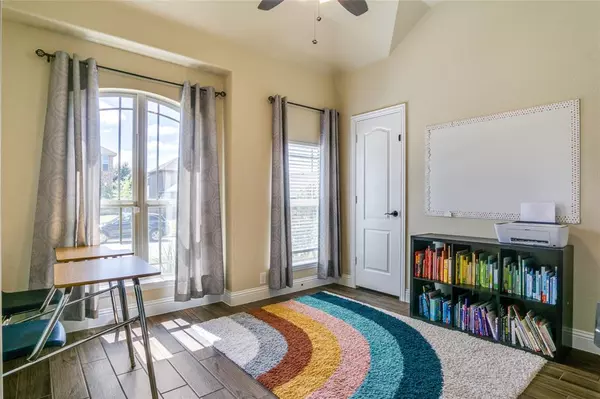632 Ridgewater Trail Fort Worth, TX 76131
4 Beds
3 Baths
3,291 SqFt
UPDATED:
11/19/2024 09:45 PM
Key Details
Property Type Single Family Home
Sub Type Single Family Residence
Listing Status Active
Purchase Type For Sale
Square Footage 3,291 sqft
Price per Sqft $153
Subdivision Watersbend North Ph 6
MLS Listing ID 20732856
Style Traditional
Bedrooms 4
Full Baths 3
HOA Fees $225
HOA Y/N Mandatory
Year Built 2021
Annual Tax Amount $11,440
Lot Size 6,838 Sqft
Acres 0.157
Property Description
Location
State TX
County Tarrant
Community Club House, Community Pool, Playground, Sidewalks
Direction Hwy 287 N, exit Bonds Ranch Rd, Take a left on Bonds Ranch Rd, Left on Wagley Robertson Rd, Left on Quicksilver Tr, Right on Chrysalis Dr, Left on Ridgewater Tr. Home is on the left 632 Ridgewater Tr.
Rooms
Dining Room 2
Interior
Interior Features Built-in Features, Cable TV Available, Decorative Lighting, Double Vanity, Eat-in Kitchen, Flat Screen Wiring, Granite Counters, High Speed Internet Available, Kitchen Island, Pantry, Smart Home System, Walk-In Closet(s)
Heating Central, Electric
Cooling Central Air, Electric
Flooring Carpet, Ceramic Tile
Appliance Dishwasher, Disposal, Electric Cooktop, Microwave
Heat Source Central, Electric
Exterior
Garage Spaces 2.0
Fence Wood
Community Features Club House, Community Pool, Playground, Sidewalks
Utilities Available Asphalt, City Sewer, City Water, Sidewalk
Roof Type Composition
Total Parking Spaces 2
Garage Yes
Building
Lot Description Interior Lot, Landscaped
Story Two
Level or Stories Two
Schools
Elementary Schools Sonny And Allegra Nance
Middle Schools Leo Adams
High Schools Eaton
School District Northwest Isd
Others
Restrictions Deed,Other
Ownership Of Record
Acceptable Financing Cash, Conventional, FHA
Listing Terms Cash, Conventional, FHA
Special Listing Condition Aerial Photo, Deed Restrictions, Survey Available






