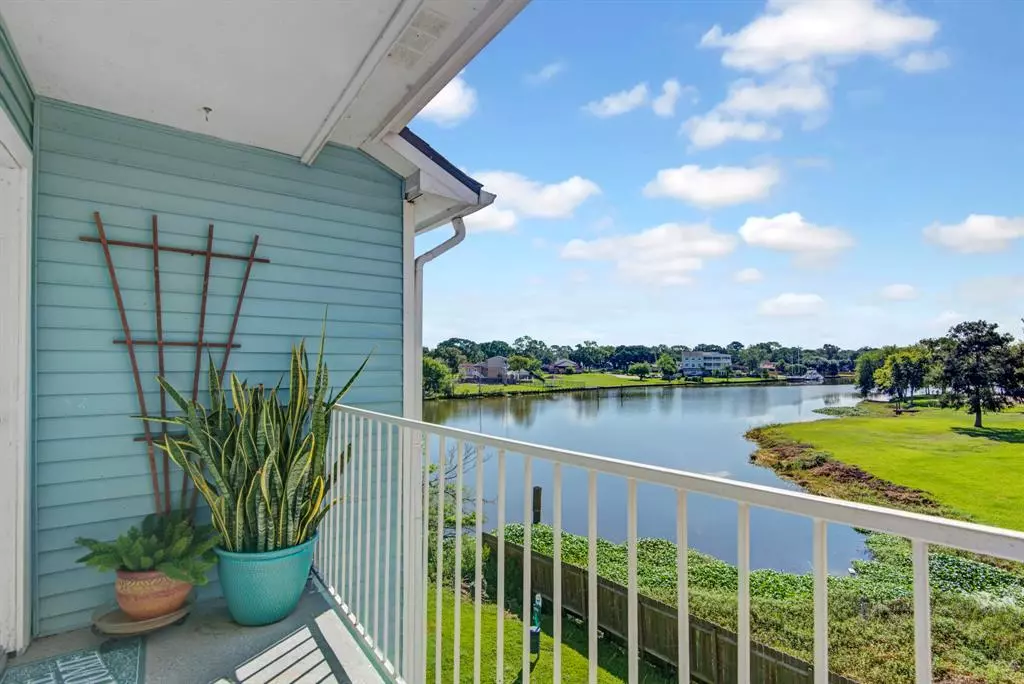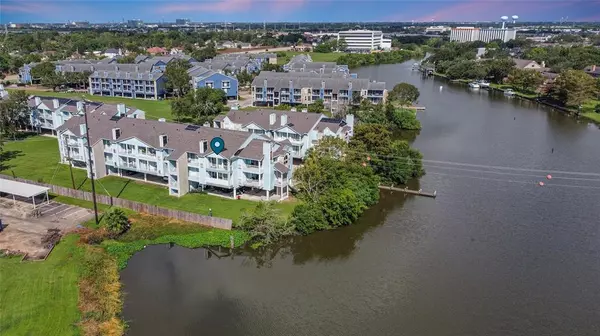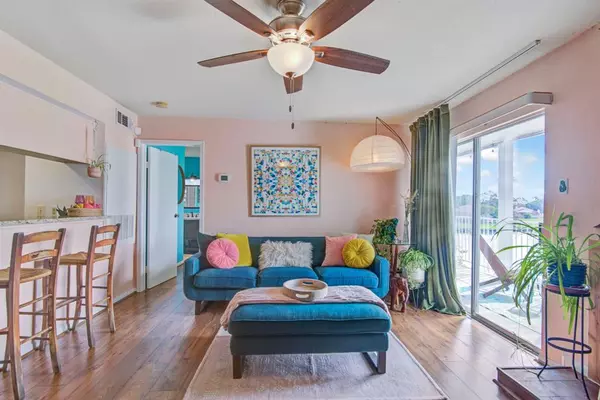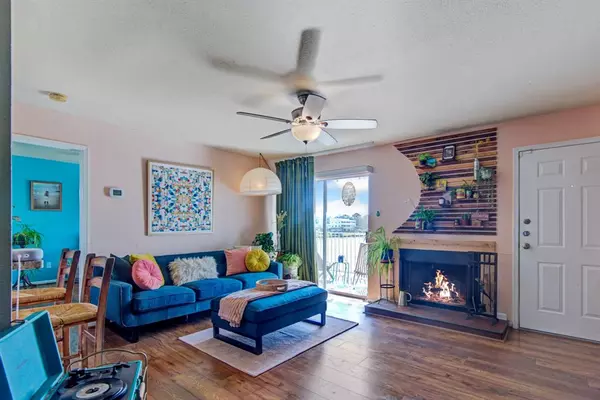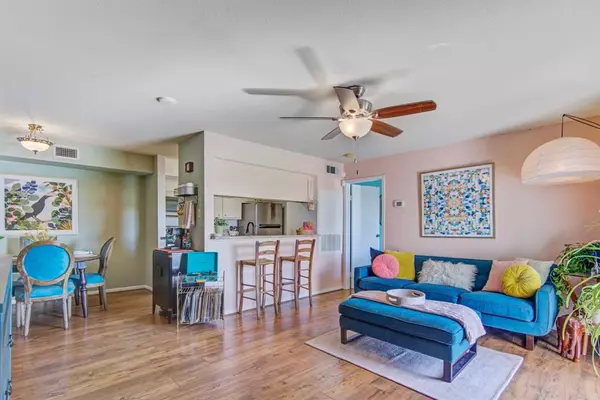18617 Egret Bay BLVD #1118 Webster, TX 77058
2 Beds
2 Baths
900 SqFt
UPDATED:
01/02/2025 03:19 PM
Key Details
Property Type Condo, Townhouse
Sub Type Condominium
Listing Status Active
Purchase Type For Sale
Square Footage 900 sqft
Price per Sqft $197
Subdivision Egret Bay Villas Condo Ph 01
MLS Listing ID 94352761
Style Traditional
Bedrooms 2
Full Baths 2
HOA Fees $485/mo
Year Built 1983
Annual Tax Amount $2,807
Tax Year 2023
Lot Size 3.034 Acres
Property Description
Location
State TX
County Harris
Area Clear Lake Area
Rooms
Bedroom Description All Bedrooms Up,Walk-In Closet
Other Rooms 1 Living Area, Breakfast Room, Living Area - 3rd Floor, Utility Room in House
Master Bathroom Full Secondary Bathroom Down, Primary Bath: Tub/Shower Combo, Secondary Bath(s): Tub/Shower Combo
Den/Bedroom Plus 2
Kitchen Breakfast Bar, Kitchen open to Family Room, Second Sink
Interior
Interior Features Fire/Smoke Alarm, Refrigerator Included, Window Coverings
Heating Central Electric
Cooling Central Electric
Flooring Tile, Vinyl Plank
Fireplaces Number 1
Fireplaces Type Wood Burning Fireplace
Appliance Dryer Included, Electric Dryer Connection, Refrigerator, Washer Included
Laundry Utility Rm in House
Exterior
Exterior Feature Balcony, Patio/Deck
Parking Features None
Carport Spaces 2
Waterfront Description Boat Ramp,Lake View,Pier
View South
Roof Type Composition
Street Surface Asphalt
Accessibility Automatic Gate
Private Pool No
Building
Story 1
Unit Location Water View
Entry Level 3rd Level
Foundation On Stilts
Sewer Public Sewer
Water Public Water
Structure Type Cement Board,Vinyl,Wood
New Construction No
Schools
Elementary Schools League City Elementary School
Middle Schools Clear Creek Intermediate School
High Schools Clear Creek High School
School District 9 - Clear Creek
Others
HOA Fee Include Exterior Building,Grounds,Recreational Facilities,Trash Removal,Water and Sewer
Senior Community No
Tax ID 116-126-011-0018
Energy Description Ceiling Fans,Digital Program Thermostat
Acceptable Financing Cash Sale, Conventional, FHA, VA
Tax Rate 1.8436
Disclosures Sellers Disclosure
Listing Terms Cash Sale, Conventional, FHA, VA
Financing Cash Sale,Conventional,FHA,VA
Special Listing Condition Sellers Disclosure


