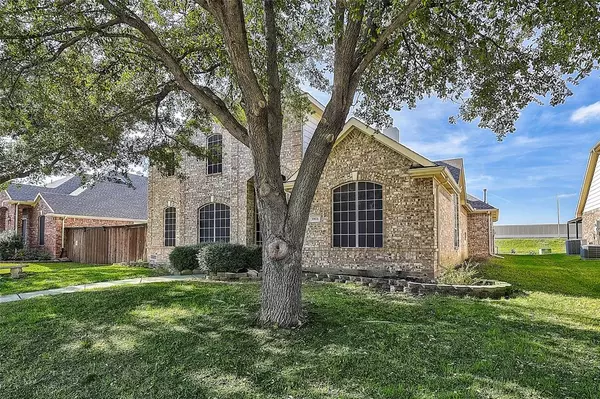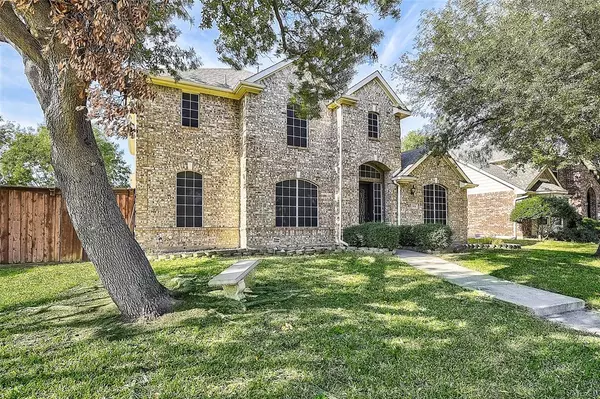3901 Cochran Drive Carrollton, TX 75010
4 Beds
3 Baths
2,658 SqFt
UPDATED:
11/20/2024 06:13 AM
Key Details
Property Type Single Family Home
Sub Type Single Family Residence
Listing Status Active
Purchase Type For Sale
Square Footage 2,658 sqft
Price per Sqft $193
Subdivision Elm Wood Trail Ph Ii
MLS Listing ID 20728706
Bedrooms 4
Full Baths 2
Half Baths 1
HOA Fees $350/ann
HOA Y/N Mandatory
Year Built 1999
Annual Tax Amount $9,193
Lot Size 8,058 Sqft
Acres 0.185
Property Description
Location
State TX
County Denton
Direction Please GPS. Main intersections are Hebron-121-Huffines
Rooms
Dining Room 2
Interior
Interior Features Cable TV Available, Granite Counters, Open Floorplan, Pantry, Vaulted Ceiling(s)
Heating Central, Gas Jets
Cooling Ceiling Fan(s), Central Air, Electric
Flooring Carpet, Ceramic Tile, Hardwood, Wood
Fireplaces Number 1
Fireplaces Type Gas
Equipment None
Appliance Built-in Gas Range, Dishwasher, Disposal
Heat Source Central, Gas Jets
Laundry Utility Room
Exterior
Exterior Feature Rain Gutters
Garage Spaces 2.0
Carport Spaces 2
Fence Back Yard, Fenced, Wood
Utilities Available Alley, City Sewer, City Water
Roof Type Composition
Total Parking Spaces 2
Garage Yes
Building
Story Two
Foundation Slab
Level or Stories Two
Structure Type Brick,Wood
Schools
Elementary Schools Hebron Valley
Middle Schools Creek Valley
High Schools Hebron
School District Lewisville Isd
Others
Restrictions Deed
Ownership Rhonda Ofori
Acceptable Financing Cash, Conventional, FHA, Lease Back, VA Loan
Listing Terms Cash, Conventional, FHA, Lease Back, VA Loan






