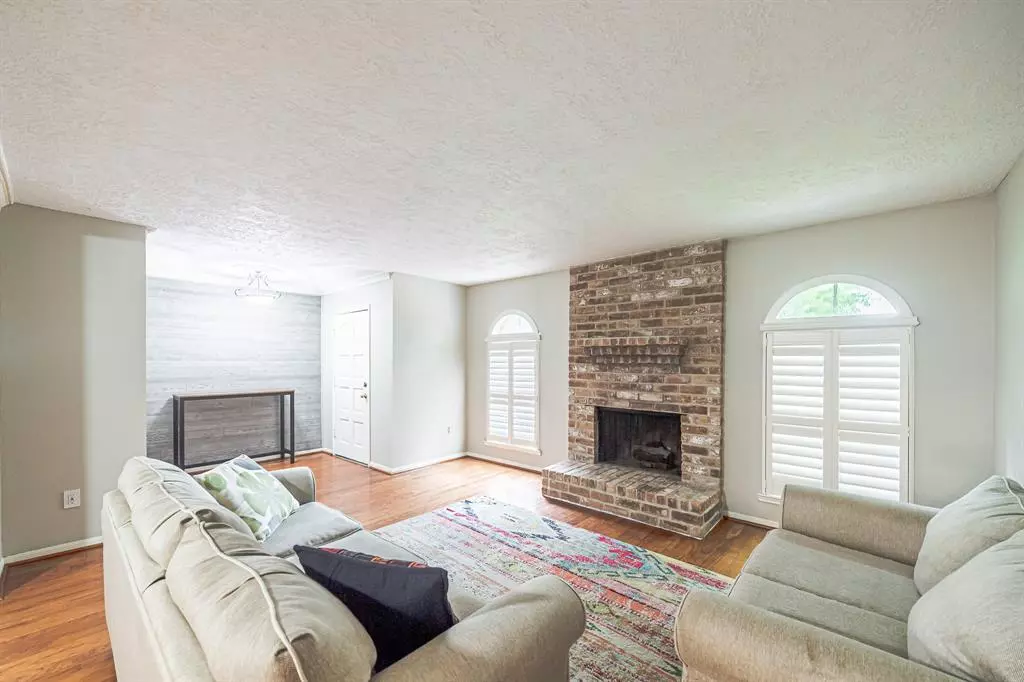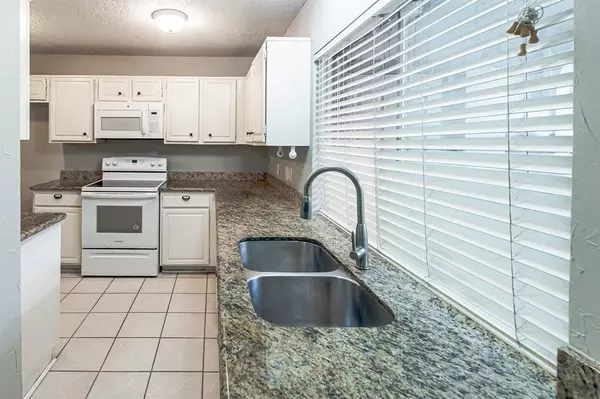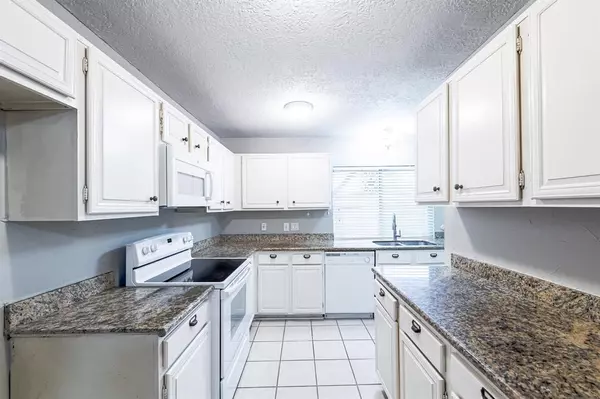11820 Southlake DR #2 Houston, TX 77077
3 Beds
2.1 Baths
1,716 SqFt
UPDATED:
12/09/2024 11:09 PM
Key Details
Property Type Townhouse
Sub Type Townhouse
Listing Status Active
Purchase Type For Sale
Square Footage 1,716 sqft
Price per Sqft $116
Subdivision Southlake T/H Ph 01
MLS Listing ID 6954050
Style Traditional
Bedrooms 3
Full Baths 2
Half Baths 1
HOA Fees $371/mo
Year Built 1975
Annual Tax Amount $3,976
Tax Year 2023
Lot Size 1,693 Sqft
Property Description
Location
State TX
County Harris
Area Energy Corridor
Rooms
Bedroom Description All Bedrooms Up,Walk-In Closet
Other Rooms 1 Living Area, Breakfast Room, Entry, Living Area - 1st Floor, Living/Dining Combo, Sun Room, Utility Room in House
Master Bathroom Half Bath, Primary Bath: Tub/Shower Combo, Secondary Bath(s): Tub/Shower Combo, Vanity Area
Interior
Interior Features Alarm System - Owned, Brick Walls, Crown Molding, Fire/Smoke Alarm, Window Coverings
Heating Central Electric
Cooling Central Electric
Flooring Carpet, Tile, Wood
Fireplaces Number 1
Fireplaces Type Wood Burning Fireplace
Appliance Electric Dryer Connection, Full Size, Gas Dryer Connections
Dryer Utilities 1
Laundry Utility Rm in House
Exterior
Exterior Feature Play Area
Roof Type Composition
Street Surface Concrete
Private Pool No
Building
Story 2
Unit Location Wooded
Entry Level Ground Level
Foundation Slab
Sewer Public Sewer
Water Public Water
Structure Type Brick,Wood
New Construction No
Schools
Elementary Schools Ashford/Shadowbriar Elementary School
Middle Schools West Briar Middle School
High Schools Westside High School
School District 27 - Houston
Others
HOA Fee Include Clubhouse,Grounds,Water and Sewer
Senior Community No
Tax ID 105-284-001-0020
Acceptable Financing Cash Sale, Conventional, FHA, Investor, VA
Tax Rate 2.0148
Disclosures Sellers Disclosure
Listing Terms Cash Sale, Conventional, FHA, Investor, VA
Financing Cash Sale,Conventional,FHA,Investor,VA
Special Listing Condition Sellers Disclosure






