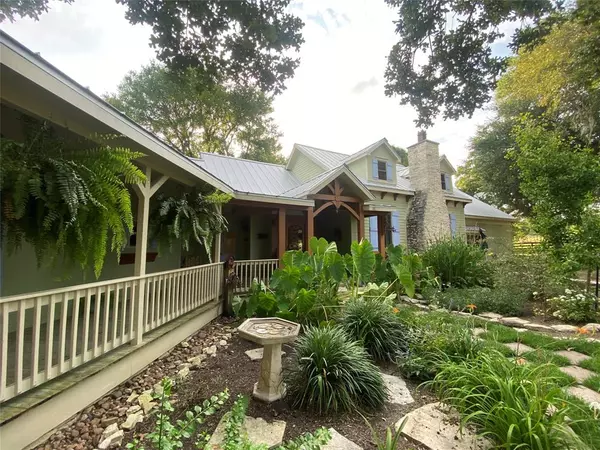230 Hausmann Gin La Grange, TX 78945
4 Beds
2.1 Baths
4,489 SqFt
UPDATED:
12/17/2024 12:31 PM
Key Details
Property Type Vacant Land
Listing Status Active
Purchase Type For Sale
Square Footage 4,489 sqft
Price per Sqft $256
Subdivision Abs A060 Jones S Lg
MLS Listing ID 83990916
Style English,Ranch
Bedrooms 4
Full Baths 2
Half Baths 1
Year Built 2003
Lot Size 13.720 Acres
Acres 13.72
Property Description
Location
State TX
County Fayette
Rooms
Bedroom Description 2 Primary Bedrooms,All Bedrooms Up,En-Suite Bath,Multilevel Bedroom,Sitting Area,Split Plan,Walk-In Closet
Other Rooms 1 Living Area, Breakfast Room, Butlers Pantry, Den, Entry, Family Room, Formal Dining, Formal Living, Guest Suite w/Kitchen, Home Office/Study, Living Area - 1st Floor, Utility Room in House
Den/Bedroom Plus 5
Kitchen Butler Pantry, Kitchen open to Family Room, Pantry, Pots/Pans Drawers, Walk-in Pantry
Interior
Interior Features Formal Entry/Foyer, High Ceiling, Refrigerator Included, Wet Bar, Window Coverings, Wired for Sound
Heating Central Electric
Cooling Central Electric
Flooring Engineered Wood, Vinyl
Fireplaces Number 1
Fireplaces Type Gas Connections
Exterior
Parking Features None
Garage Description Additional Parking, Auto Driveway Gate, Circle Driveway, Driveway Gate
Pool Enclosed, In Ground
Improvements Barn,Cross Fenced,Fenced,Pastures,Stable,Storage Shed,Tackroom
Accessibility Automatic Gate, Driveway Gate
Private Pool Yes
Building
Lot Description Cleared, Wooded
Story 1
Foundation Pier & Beam
Lot Size Range 10 Up to 15 Acres
Sewer Septic Tank
Water Public Water, Well
New Construction No
Schools
Elementary Schools La Grange Elementary School
Middle Schools La Grange Middle School
High Schools La Grange High School
School District 205 - La Grange
Others
Senior Community No
Restrictions Deed Restrictions
Tax ID 32586
Energy Description Ceiling Fans,Digital Program Thermostat,Insulated Doors,Insulated/Low-E windows,Tankless/On-Demand H2O Heater
Acceptable Financing Cash Sale, Conventional
Disclosures Home Protection Plan, Sellers Disclosure
Listing Terms Cash Sale, Conventional
Financing Cash Sale,Conventional
Special Listing Condition Home Protection Plan, Sellers Disclosure






