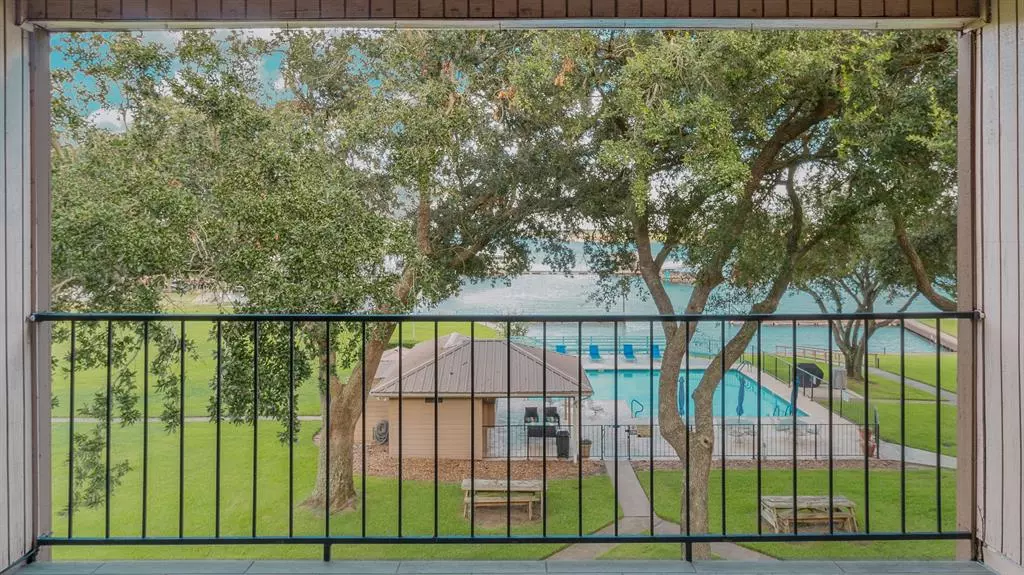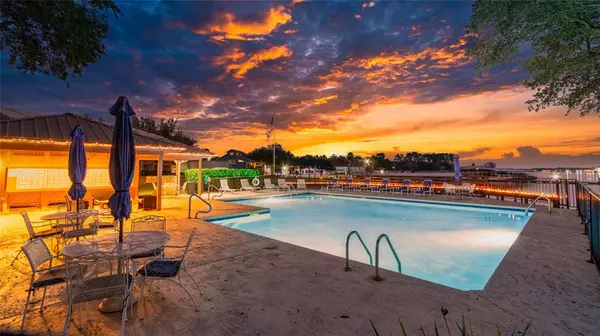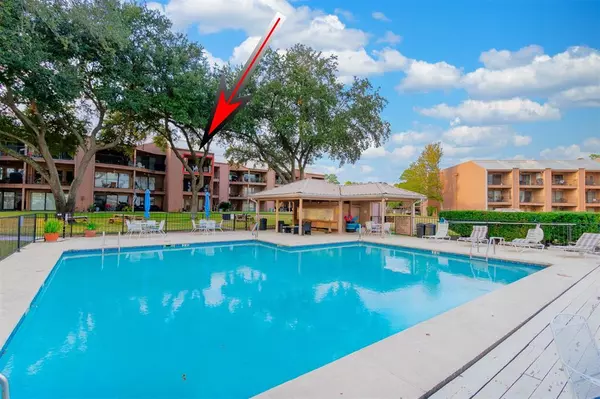15575 Marina DR #324A Conroe, TX 77356
2 Beds
2 Baths
1,152 SqFt
UPDATED:
01/09/2025 06:40 PM
Key Details
Property Type Condo, Townhouse
Sub Type Condominium
Listing Status Active
Purchase Type For Sale
Square Footage 1,152 sqft
Price per Sqft $249
Subdivision April Harbor Condos
MLS Listing ID 27364500
Style Traditional
Bedrooms 2
Full Baths 2
HOA Fees $533/mo
Year Built 1978
Annual Tax Amount $5,131
Tax Year 2023
Lot Size 5.390 Acres
Property Description
Location
State TX
County Montgomery
Area Lake Conroe Area
Rooms
Bedroom Description Walk-In Closet
Other Rooms Breakfast Room, Entry, Family Room, Utility Room in House
Master Bathroom Primary Bath: Separate Shower, Primary Bath: Shower Only, Secondary Bath(s): Jetted Tub, Secondary Bath(s): Tub/Shower Combo
Den/Bedroom Plus 2
Kitchen Breakfast Bar, Kitchen open to Family Room, Pantry
Interior
Interior Features 2 Staircases, Balcony, Elevator, Fire/Smoke Alarm
Heating Central Electric
Cooling Central Electric
Flooring Carpet, Tile
Appliance Electric Dryer Connection
Laundry Utility Rm in House
Exterior
Exterior Feature Balcony, Controlled Access, Patio/Deck, Play Area, Storage
Carport Spaces 1
Waterfront Description Lake View,Lakefront
View East
Roof Type Metal
Accessibility Automatic Gate
Private Pool No
Building
Story 1
Unit Location Overlooking Pool,Water View,Waterfront
Entry Level 3rd Level
Foundation Slab
Water Water District
Structure Type Cement Board
New Construction No
Schools
Elementary Schools Stewart Creek Elementary School
Middle Schools Oak Hill Junior High School
High Schools Lake Creek High School
School District 37 - Montgomery
Others
HOA Fee Include Grounds,Limited Access Gates,Recreational Facilities,Trash Removal,Water and Sewer
Senior Community No
Tax ID 2152-01-02100
Ownership Full Ownership
Energy Description Ceiling Fans,Digital Program Thermostat
Acceptable Financing Cash Sale, Conventional, FHA, VA
Tax Rate 2.0153
Disclosures Sellers Disclosure
Listing Terms Cash Sale, Conventional, FHA, VA
Financing Cash Sale,Conventional,FHA,VA
Special Listing Condition Sellers Disclosure






