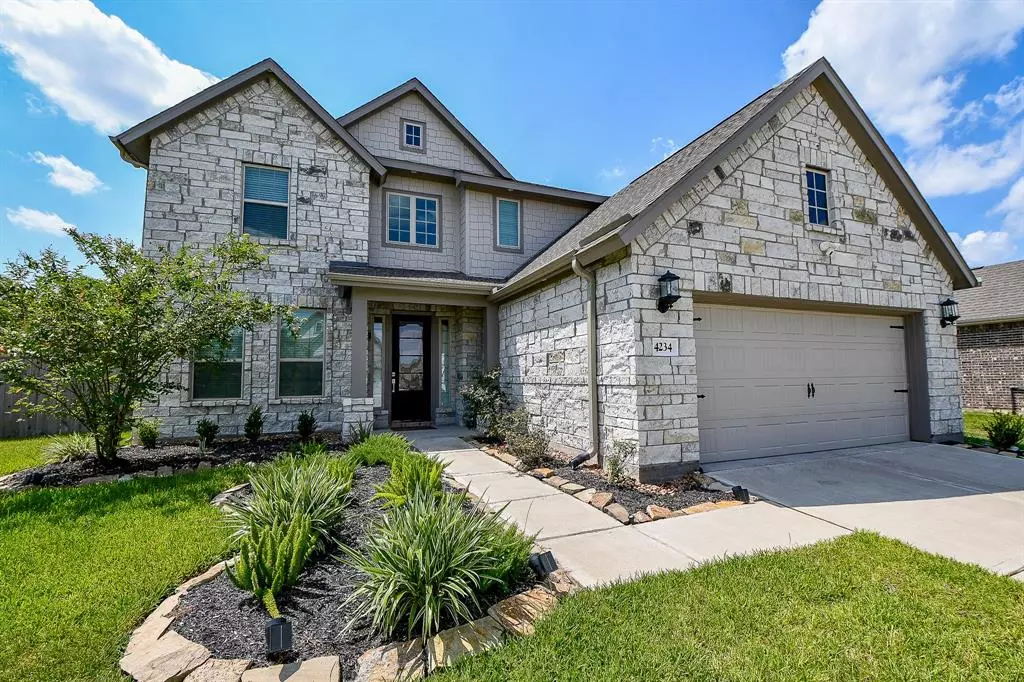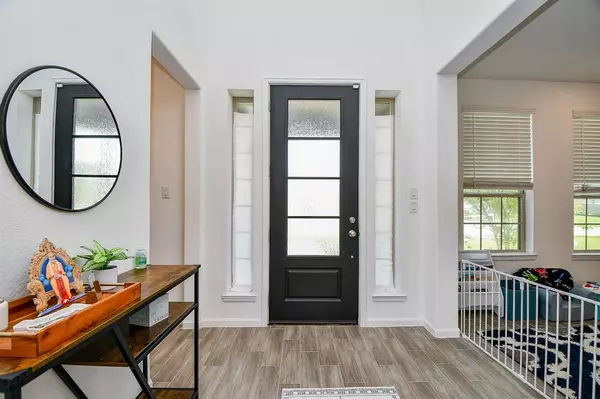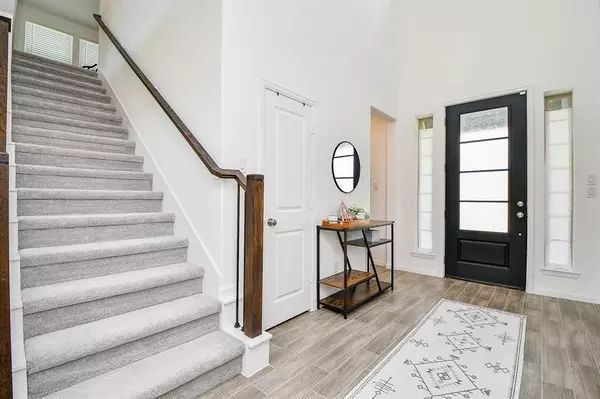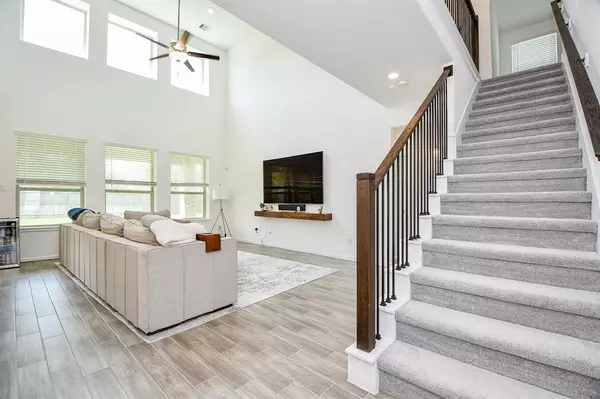4234 Redford Valley RD Rosharon, TX 77583
4 Beds
3.1 Baths
2,743 SqFt
UPDATED:
12/19/2024 10:33 AM
Key Details
Property Type Single Family Home
Listing Status Active
Purchase Type For Sale
Square Footage 2,743 sqft
Price per Sqft $156
Subdivision Stewart Heights Sec 22
MLS Listing ID 88564594
Style Traditional
Bedrooms 4
Full Baths 3
Half Baths 1
HOA Fees $950/ann
HOA Y/N 1
Year Built 2022
Annual Tax Amount $11,996
Tax Year 2023
Lot Size 9,100 Sqft
Acres 0.2089
Property Description
Modern Upgrades: Benefit from upgrades including laundry room built-ins, stained washer top counter, and garage closets (including pull-out shoe drawers). Exterior soffit lighting also allows for any color selection and combination to set an exterior ambiance.
Prime Location: convenience to multiple grocery stores and the Pearland Town Center. No backyard neighbors to increase family privacy.
Location
State TX
County Brazoria
Community Lakes Of Savannah
Area Alvin North
Rooms
Bedroom Description 2 Bedrooms Down,Primary Bed - 1st Floor
Other Rooms 1 Living Area, Family Room, Formal Dining, Formal Living
Master Bathroom Primary Bath: Double Sinks
Den/Bedroom Plus 4
Kitchen Kitchen open to Family Room
Interior
Heating Central Gas
Cooling Central Electric
Exterior
Parking Features Attached Garage
Garage Spaces 2.0
Roof Type Composition
Private Pool No
Building
Lot Description Subdivision Lot
Dwelling Type Free Standing
Story 2
Foundation Slab
Lot Size Range 0 Up To 1/4 Acre
Water Water District
Structure Type Brick
New Construction No
Schools
Elementary Schools Savannah Lakes Elementary School
Middle Schools Rodeo Palms Junior High School
High Schools Manvel High School
School District 3 - Alvin
Others
Senior Community No
Restrictions Deed Restrictions
Tax ID 7802-0221-020
Ownership Full Ownership
Acceptable Financing Cash Sale, Conventional, FHA, VA
Tax Rate 2.7723
Disclosures Sellers Disclosure
Listing Terms Cash Sale, Conventional, FHA, VA
Financing Cash Sale,Conventional,FHA,VA
Special Listing Condition Sellers Disclosure






