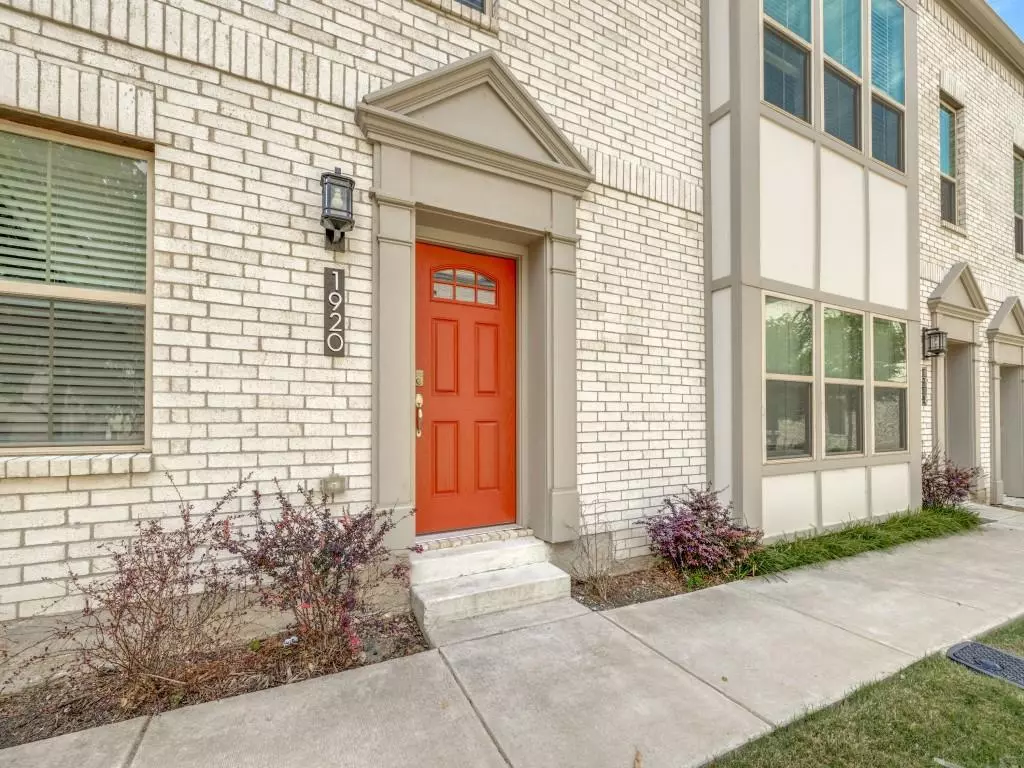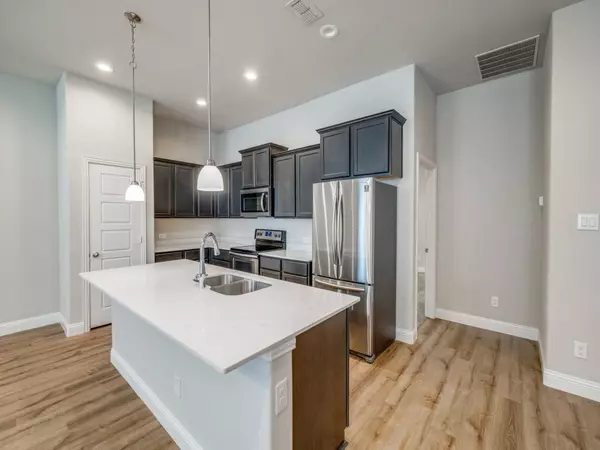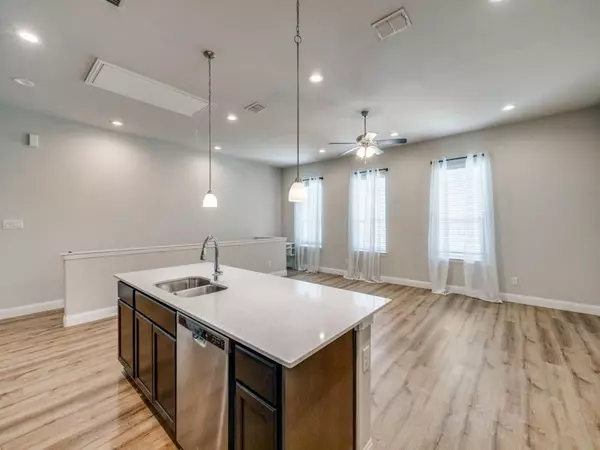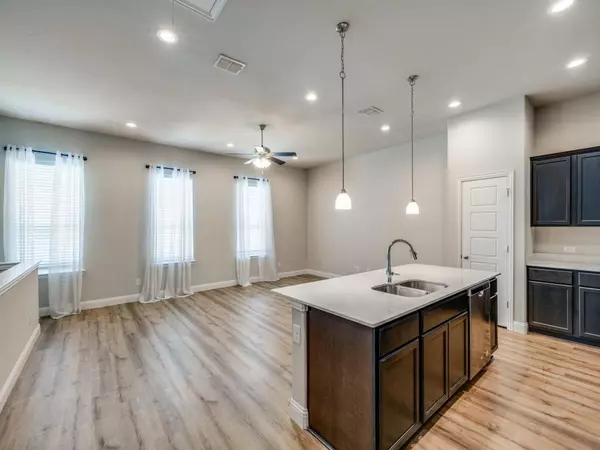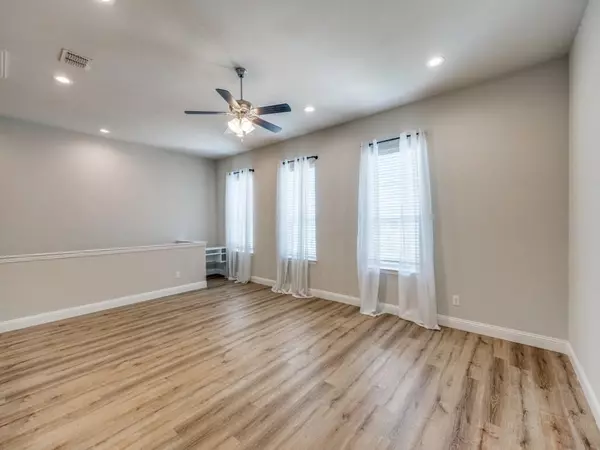1920 Bel Air Drive Arlington, TX 76010
2 Beds
3 Baths
1,514 SqFt
UPDATED:
12/28/2024 07:04 PM
Key Details
Property Type Townhouse
Sub Type Townhouse
Listing Status Active Contingent
Purchase Type For Sale
Square Footage 1,514 sqft
Price per Sqft $194
Subdivision Abram Estates
MLS Listing ID 20702239
Style Traditional
Bedrooms 2
Full Baths 2
Half Baths 1
HOA Fees $100/mo
HOA Y/N Mandatory
Year Built 2020
Annual Tax Amount $6,073
Lot Size 2,003 Sqft
Acres 0.046
Property Description
The second-floor kitchen-living-dining area is wide open, featuring a massive counter-height island, stainless steel appliances, and stone-type countertops. Flooring includes luxury vinyl plank and carpet. Each Bedroom has a full en suite bath (one upstairs, one down), and guests may enjoy the half bath just off the living area.
The upstairs master bath boasts his-and-hers sinks and a walk-in shower. The first floor includes one bedroom, a full bath, a full-sized laundry room, and access to the two-car garage. The laundry room is across from a large storage space beneath the stairs.
This community also features a dog park and sidewalks, perfect for pet owners and those who enjoy walking.
Location
State TX
County Tarrant
Community Community Sprinkler, Curbs, Perimeter Fencing, Sidewalks
Direction From TX-360 * take the exit toward TX-303 Spur W/Pioneer Pkwy * Head East on Pioneer Pkwy * Right on New York Ave * Right on E Abram * Right on Bel Air Dr * Home is on the left.
Rooms
Dining Room 1
Interior
Interior Features Cable TV Available, Decorative Lighting, Flat Screen Wiring, High Speed Internet Available, Kitchen Island, Open Floorplan, Pantry, Walk-In Closet(s), Second Primary Bedroom
Heating Central, Electric, Heat Pump, Zoned
Cooling Ceiling Fan(s), Central Air, Electric, Heat Pump, Zoned
Flooring Carpet, Luxury Vinyl Plank
Appliance Dishwasher, Disposal, Electric Range, Electric Water Heater, Microwave, Vented Exhaust Fan
Heat Source Central, Electric, Heat Pump, Zoned
Laundry Electric Dryer Hookup, Utility Room, Full Size W/D Area, Washer Hookup
Exterior
Exterior Feature Rain Gutters, Lighting
Garage Spaces 2.0
Community Features Community Sprinkler, Curbs, Perimeter Fencing, Sidewalks
Utilities Available Alley, City Sewer, City Water, Community Mailbox, Concrete, Curbs, Individual Water Meter, Sidewalk, Underground Utilities
Roof Type Composition,Other
Total Parking Spaces 2
Garage Yes
Building
Lot Description Few Trees, Landscaped, No Backyard Grass, Sprinkler System, Subdivision
Story Two
Foundation Slab
Level or Stories Two
Structure Type Brick
Schools
Elementary Schools Berry
High Schools Sam Houston
School District Arlington Isd
Others
Ownership Blair Ashkinos
Acceptable Financing Cash, Conventional, FHA
Listing Terms Cash, Conventional, FHA


