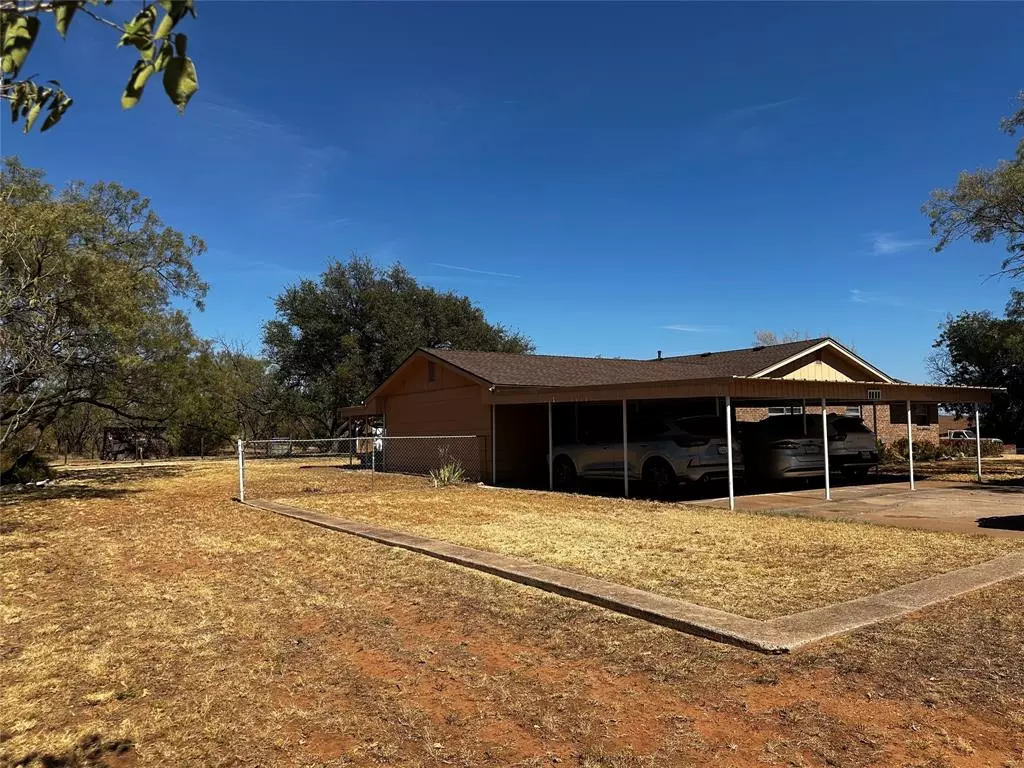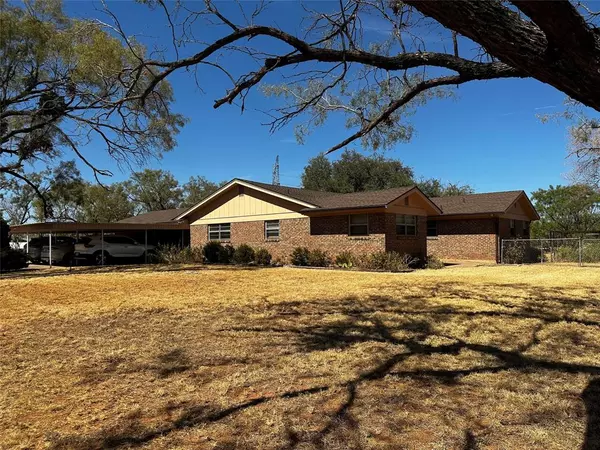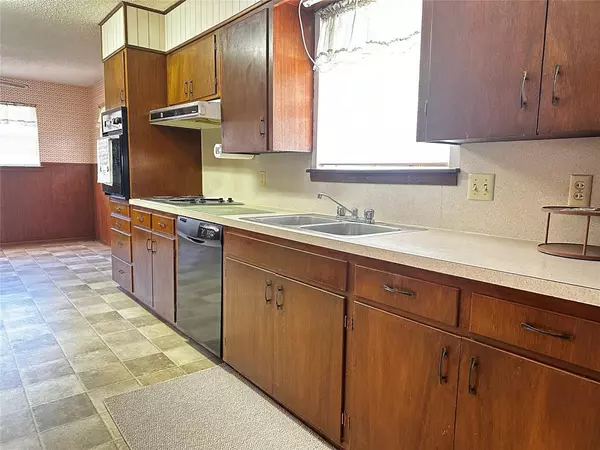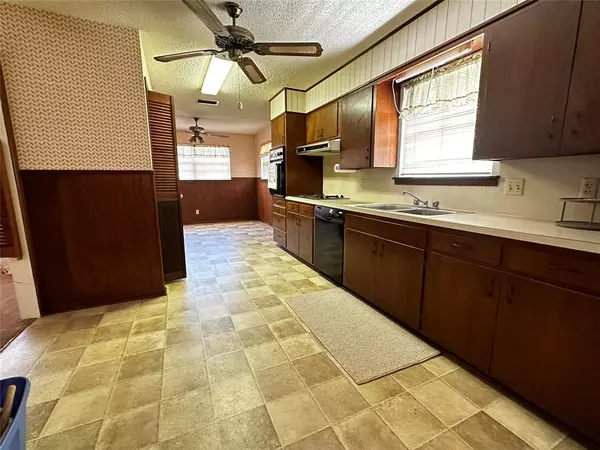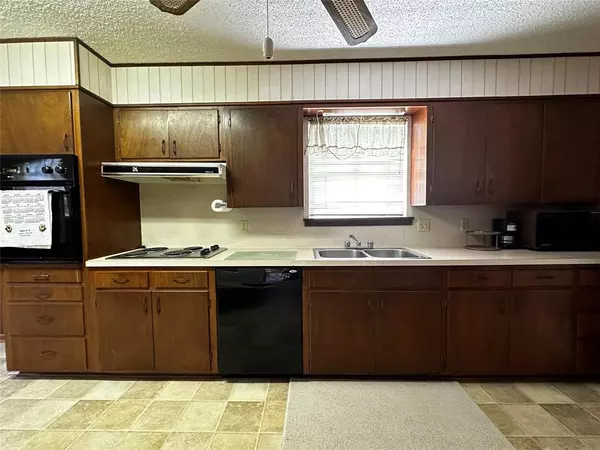1012 Ridgecrest Street Sweetwater, TX 79556
4 Beds
2 Baths
1,936 SqFt
UPDATED:
01/08/2025 05:03 PM
Key Details
Property Type Single Family Home
Sub Type Single Family Residence
Listing Status Active
Purchase Type For Sale
Square Footage 1,936 sqft
Price per Sqft $101
Subdivision Town & Country
MLS Listing ID 20707460
Style Ranch
Bedrooms 4
Full Baths 2
HOA Y/N None
Year Built 1965
Annual Tax Amount $4,208
Lot Size 0.944 Acres
Acres 0.944
Property Description
Location
State TX
County Nolan
Direction From I20 take Hwy 70 at stop sign turn left. Turn right on Santa Fe Depot, left on Ridgecrest, home is on the right
Rooms
Dining Room 1
Interior
Interior Features Eat-in Kitchen
Cooling Ceiling Fan(s), Central Air
Flooring Carpet, Vinyl
Appliance Dishwasher, Electric Cooktop
Laundry In Kitchen, Full Size W/D Area
Exterior
Garage Spaces 1.0
Carport Spaces 4
Utilities Available City Water
Roof Type Composition
Total Parking Spaces 5
Garage Yes
Building
Story One
Level or Stories One
Structure Type Brick
Schools
Elementary Schools Eastridge
Middle Schools Sweetwater
High Schools Sweetwater
School District Sweetwater Isd
Others
Restrictions Unknown Encumbrance(s)
Ownership Bevery Sue Cervik Estate, Cindy Robinson Executor
Acceptable Financing Cash, Conventional, FHA, VA Loan
Listing Terms Cash, Conventional, FHA, VA Loan


