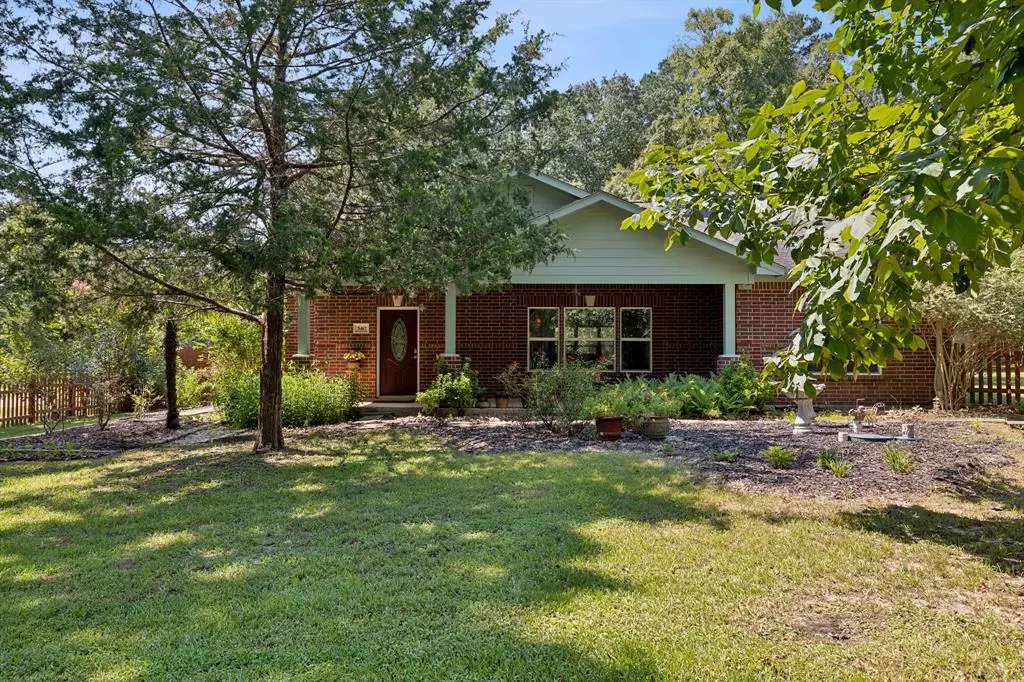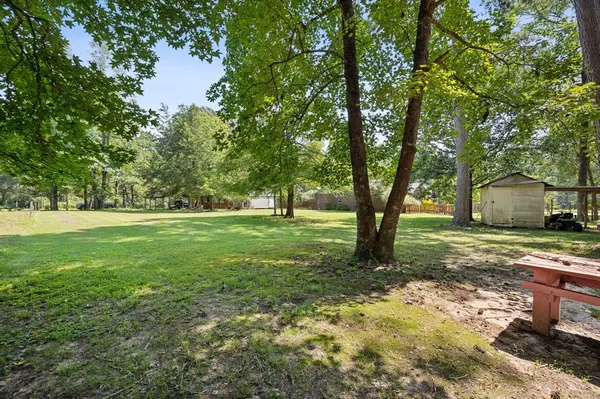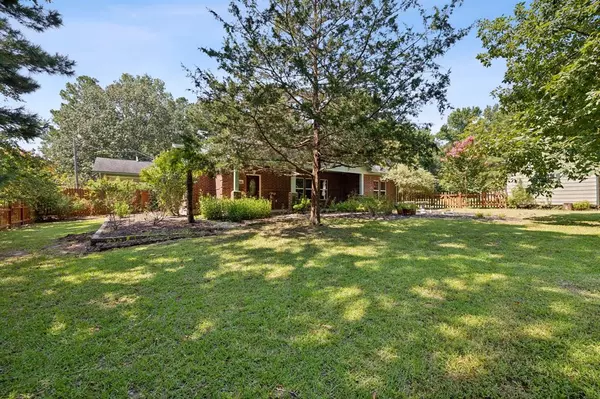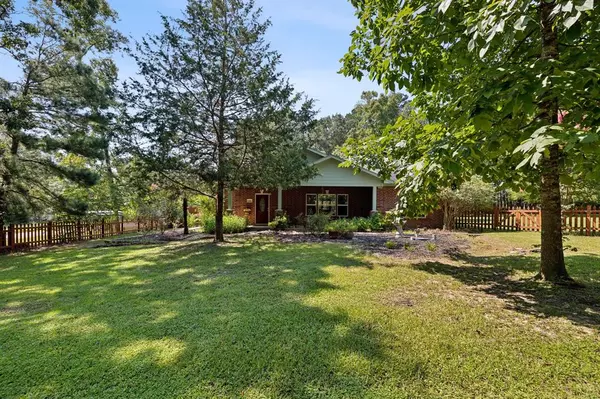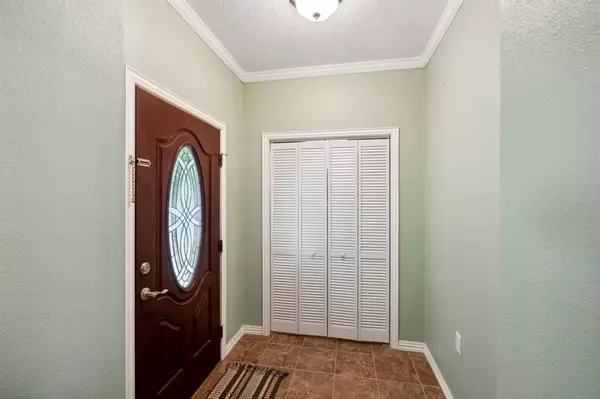540 N Glen Livingston, TX 77351
3 Beds
2 Baths
1,980 SqFt
UPDATED:
12/20/2024 09:07 AM
Key Details
Property Type Single Family Home
Listing Status Active
Purchase Type For Sale
Square Footage 1,980 sqft
Price per Sqft $141
Subdivision North Glen
MLS Listing ID 88889339
Style Traditional
Bedrooms 3
Full Baths 2
Year Built 2012
Annual Tax Amount $3,408
Tax Year 2023
Lot Size 0.670 Acres
Acres 0.67
Property Description
Location
State TX
County Polk
Area Livingston Area
Rooms
Bedroom Description All Bedrooms Down,Primary Bed - 1st Floor,Split Plan,Walk-In Closet
Other Rooms Family Room, Utility Room in House
Kitchen Breakfast Bar, Pantry
Interior
Interior Features High Ceiling
Heating Central Electric
Cooling Central Electric
Flooring Carpet, Tile
Fireplaces Number 1
Fireplaces Type Wood Burning Fireplace
Exterior
Exterior Feature Back Yard, Back Yard Fenced, Porch, Satellite Dish, Side Yard, Storage Shed
Carport Spaces 2
Garage Description Additional Parking, Double-Wide Driveway, Driveway Gate
Roof Type Composition
Street Surface Asphalt
Accessibility Driveway Gate
Private Pool No
Building
Lot Description Cleared, Corner, Subdivision Lot, Wooded
Dwelling Type Free Standing
Story 1
Foundation Slab
Lot Size Range 1/4 Up to 1/2 Acre
Water Aerobic, Public Water
Structure Type Brick
New Construction No
Schools
Elementary Schools Leggett Elementary School
Middle Schools Leggett High School
High Schools Leggett High School
School District 151 - Leggett
Others
Senior Community No
Restrictions No Restrictions
Tax ID 39419
Energy Description Attic Vents,Ceiling Fans
Acceptable Financing Cash Sale, Conventional, FHA, Investor, USDA Loan, VA
Tax Rate 1.4702
Disclosures Sellers Disclosure
Listing Terms Cash Sale, Conventional, FHA, Investor, USDA Loan, VA
Financing Cash Sale,Conventional,FHA,Investor,USDA Loan,VA
Special Listing Condition Sellers Disclosure


