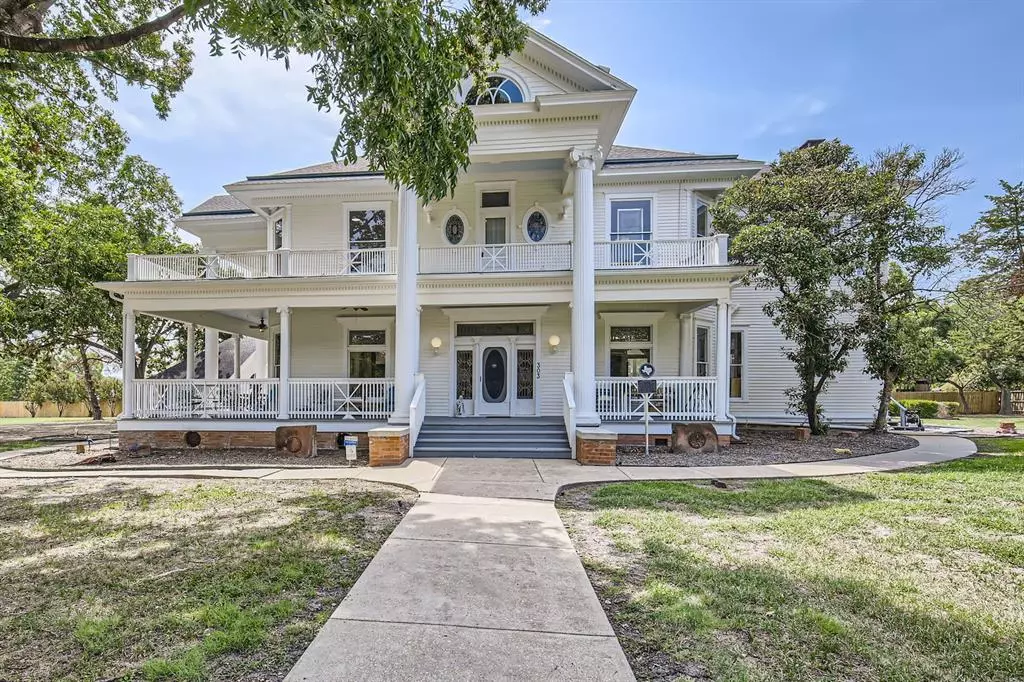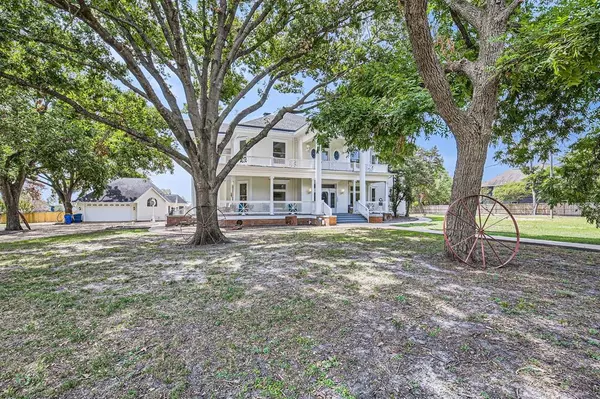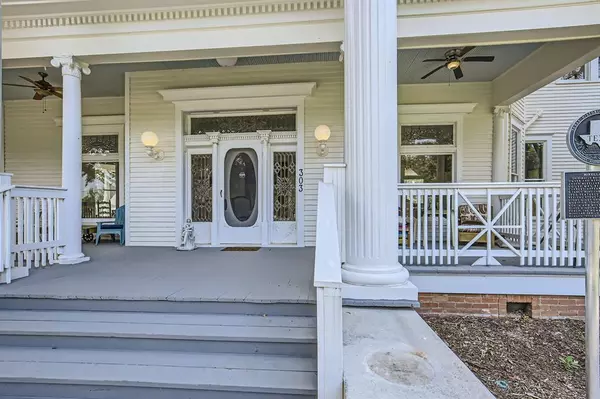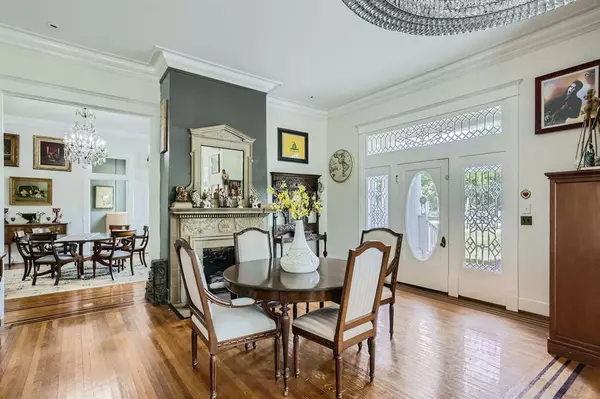303 S Center ST Forney, TX 75126
5 Beds
4 Baths
5,004 SqFt
UPDATED:
12/26/2024 03:44 PM
Key Details
Property Type Single Family Home
Listing Status Active
Purchase Type For Sale
Square Footage 5,004 sqft
Price per Sqft $192
Subdivision Forney Rev
MLS Listing ID 31200401
Style Colonial
Bedrooms 5
Full Baths 4
Year Built 1890
Annual Tax Amount $26,497
Tax Year 2023
Lot Size 2.337 Acres
Acres 2.337
Property Description
Location
State TX
County Kaufman
Rooms
Bedroom Description Primary Bed - 1st Floor
Den/Bedroom Plus 7
Interior
Interior Features Balcony, Crown Molding, Formal Entry/Foyer, High Ceiling
Heating Central Gas
Cooling Central Electric
Flooring Tile, Wood
Fireplaces Number 7
Fireplaces Type Wood Burning Fireplace
Exterior
Exterior Feature Back Yard, Back Yard Fenced, Fully Fenced
Parking Features Detached Garage
Garage Spaces 2.0
Garage Description Additional Parking, Auto Driveway Gate, Circle Driveway
Pool Gunite, In Ground
Roof Type Composition
Accessibility Automatic Gate
Private Pool Yes
Building
Lot Description Subdivision Lot
Dwelling Type Free Standing
Story 2
Foundation Pier & Beam
Lot Size Range 2 Up to 5 Acres
Builder Name John Alexander McKellar
Sewer Public Sewer
Water Public Water
Structure Type Wood
New Construction No
Schools
Elementary Schools Johnson Elementary School (Forney)
Middle Schools Warren Middle School
High Schools Forney High School
School District 520 - Forney
Others
Senior Community No
Restrictions Deed Restrictions
Tax ID 23779
Acceptable Financing Cash Sale, Conventional, FHA, VA
Tax Rate 2.0672
Disclosures Sellers Disclosure
Listing Terms Cash Sale, Conventional, FHA, VA
Financing Cash Sale,Conventional,FHA,VA
Special Listing Condition Sellers Disclosure






