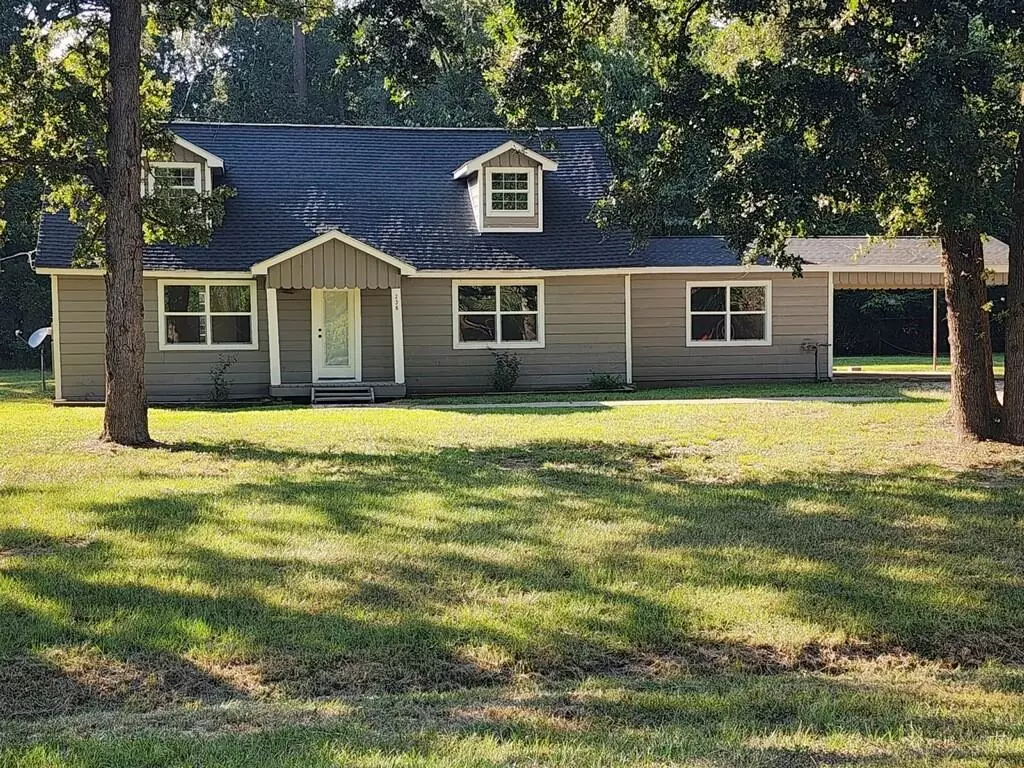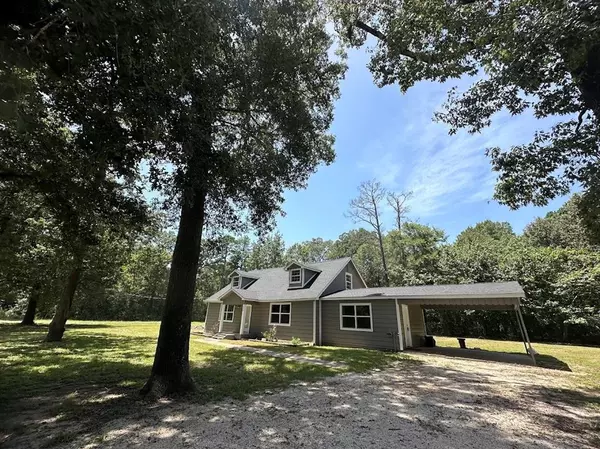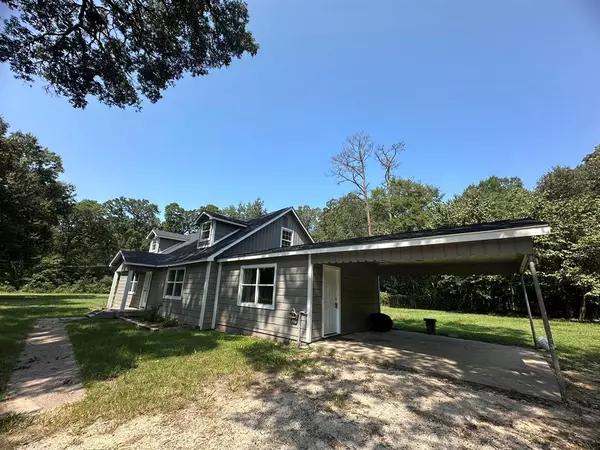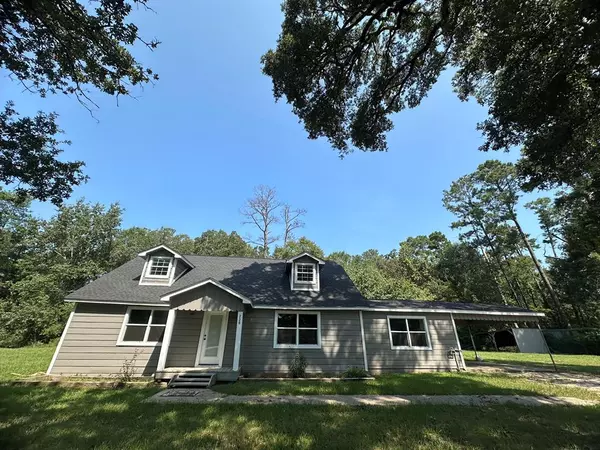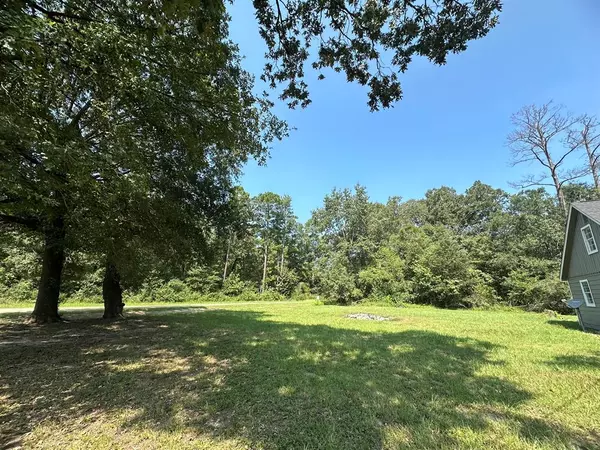236 Sundance TRL Livingston, TX 77351
4 Beds
2 Baths
2,152 SqFt
UPDATED:
12/04/2024 09:34 PM
Key Details
Property Type Single Family Home
Listing Status Active
Purchase Type For Sale
Square Footage 2,152 sqft
Price per Sqft $112
Subdivision Lakeland Hideaway Sec 3
MLS Listing ID 23865541
Style Craftsman,Traditional
Bedrooms 4
Full Baths 2
HOA Fees $140/ann
HOA Y/N 1
Year Built 1960
Annual Tax Amount $1,220
Tax Year 2023
Lot Size 0.482 Acres
Acres 0.4821
Property Description
Location
State TX
County Polk
Area Lake Livingston Area
Rooms
Bedroom Description Primary Bed - 1st Floor
Other Rooms 1 Living Area, Breakfast Room, Kitchen/Dining Combo, Living Area - 1st Floor, Utility Room in House
Master Bathroom Primary Bath: Tub/Shower Combo
Den/Bedroom Plus 4
Kitchen Breakfast Bar, Island w/o Cooktop, Pantry, Pots/Pans Drawers
Interior
Interior Features Fire/Smoke Alarm
Heating Central Electric
Cooling Central Electric
Flooring Carpet, Vinyl Plank
Exterior
Exterior Feature Back Yard, Not Fenced, Patio/Deck, Porch, Private Driveway, Side Yard
Carport Spaces 2
Roof Type Composition
Street Surface Asphalt,Concrete
Private Pool No
Building
Lot Description Cleared, Corner
Dwelling Type Free Standing
Story 2
Foundation Block & Beam, Slab
Lot Size Range 1/4 Up to 1/2 Acre
Sewer Septic Tank
Water Public Water
Structure Type Cement Board
New Construction No
Schools
Elementary Schools Lisd Open Enroll
Middle Schools Livingston Junior High School
High Schools Livingston High School
School District 103 - Livingston
Others
HOA Fee Include Recreational Facilities
Senior Community No
Restrictions Deed Restrictions
Tax ID L0500-0402-00
Energy Description Attic Vents,Ceiling Fans,Digital Program Thermostat,Insulated/Low-E windows
Acceptable Financing Cash Sale, Conventional, FHA, Investor, USDA Loan, VA
Tax Rate 1.5016
Disclosures Sellers Disclosure
Listing Terms Cash Sale, Conventional, FHA, Investor, USDA Loan, VA
Financing Cash Sale,Conventional,FHA,Investor,USDA Loan,VA
Special Listing Condition Sellers Disclosure


