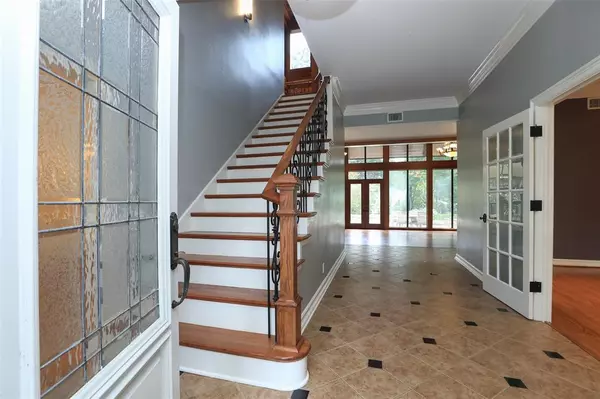26344 McDonald RD Spring, TX 77380
5 Beds
3.1 Baths
6,880 SqFt
UPDATED:
12/06/2024 09:28 PM
Key Details
Property Type Single Family Home, Vacant Land
Sub Type Homes and/or Acreage
Listing Status Pending
Purchase Type For Rent
Square Footage 6,880 sqft
Subdivision Mcdonald R D-West
MLS Listing ID 66944304
Style Traditional
Bedrooms 5
Full Baths 3
Half Baths 1
Rental Info Long Term,One Year
Year Built 1984
Available Date 2022-08-26
Lot Size 2.608 Acres
Acres 2.61
Property Description
Location
State TX
County Montgomery
Community The Woodlands
Area Spring/Klein
Rooms
Bedroom Description En-Suite Bath,Primary Bed - 1st Floor,Sitting Area,Walk-In Closet
Other Rooms Breakfast Room, Den, Formal Dining, Gameroom Up, Home Office/Study, Media, Utility Room in House
Master Bathroom Primary Bath: Double Sinks, Primary Bath: Jetted Tub, Primary Bath: Separate Shower, Secondary Bath(s): Tub/Shower Combo, Vanity Area
Den/Bedroom Plus 5
Kitchen Breakfast Bar, Island w/ Cooktop, Kitchen open to Family Room, Pantry, Under Cabinet Lighting, Walk-in Pantry
Interior
Interior Features 2 Staircases, Crown Molding, Dryer Included, Fire/Smoke Alarm, Formal Entry/Foyer, High Ceiling, Refrigerator Included, Spa/Hot Tub, Washer Included
Heating Central Gas, Zoned
Cooling Central Electric, Zoned
Flooring Tile, Wood
Fireplaces Number 2
Fireplaces Type Gas Connections, Wood Burning Fireplace
Appliance Refrigerator
Exterior
Exterior Feature Back Yard, Controlled Subdivision Access, Patio/Deck, Private Driveway, Spa/Hot Tub, Sprinkler System
Parking Features Attached Garage, Oversized Garage
Garage Spaces 3.0
Pool Gunite, Heated, In Ground
Utilities Available Pool Maintenance, Yard Maintenance
Street Surface Concrete
Private Pool Yes
Building
Lot Description Greenbelt, Wooded
Story 2
Lot Size Range 2 Up to 5 Acres
Sewer Septic Tank
Water Well
New Construction No
Schools
Elementary Schools Sam Hailey Elementary School
Middle Schools Knox Junior High School
High Schools The Woodlands College Park High School
School District 11 - Conroe
Others
Pets Allowed Case By Case Basis
Senior Community No
Restrictions Restricted
Tax ID 6960-00-05430
Energy Description Ceiling Fans,Digital Program Thermostat
Disclosures No Disclosures
Special Listing Condition No Disclosures
Pets Allowed Case By Case Basis






