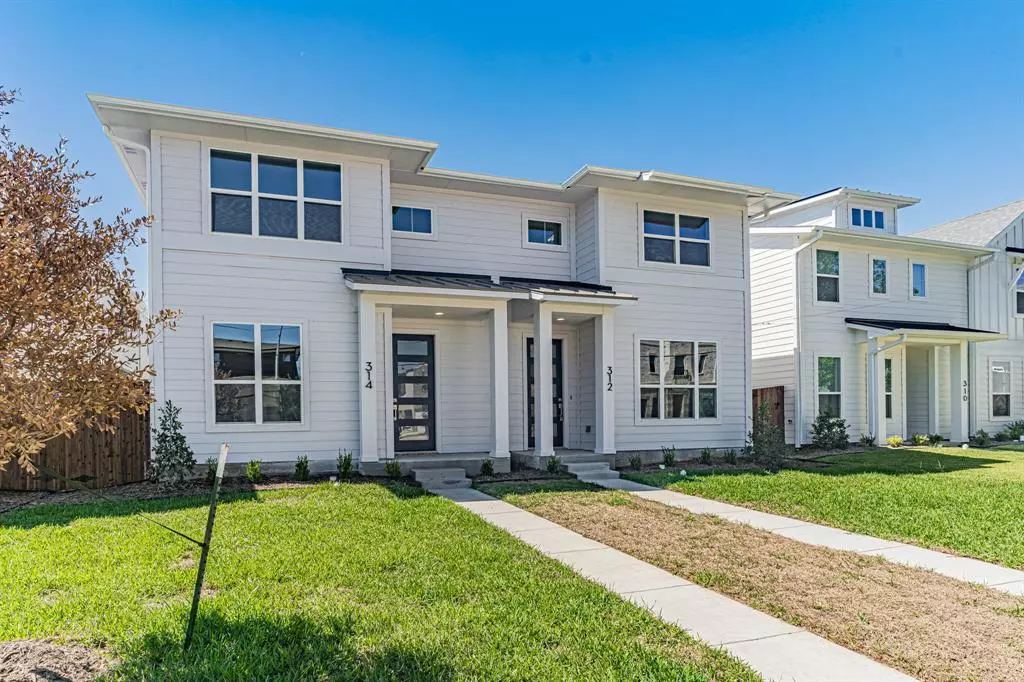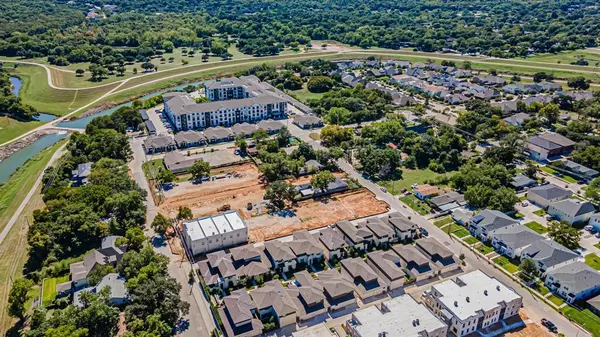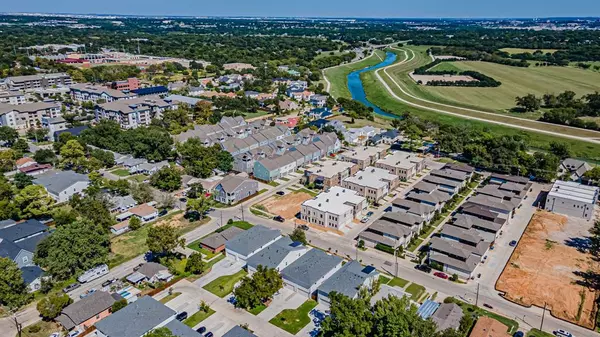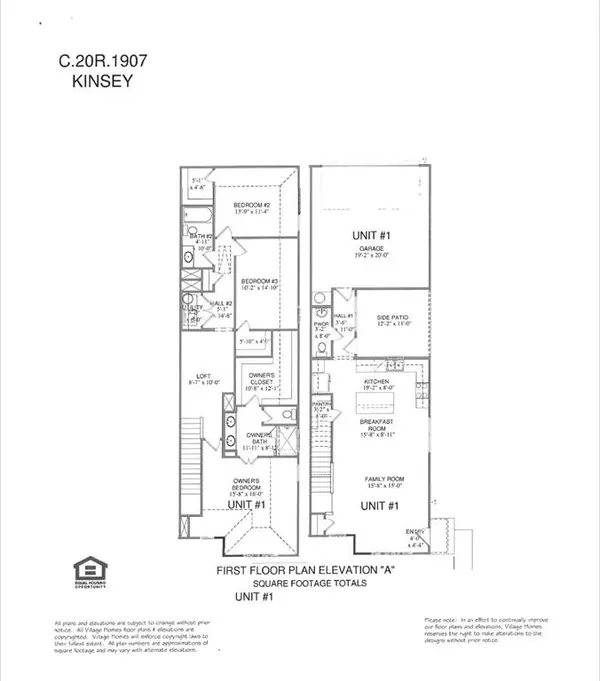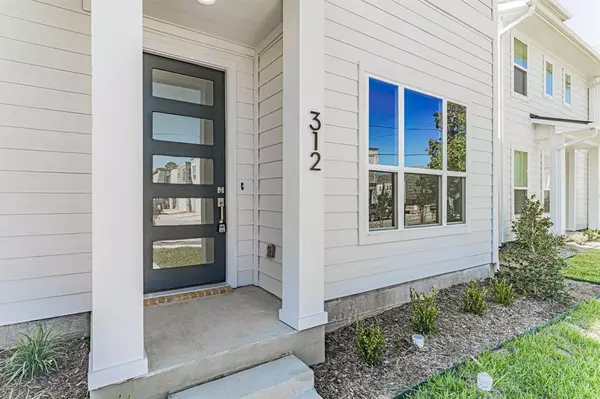312 Sunset Lane Fort Worth, TX 76114
3 Beds
3 Baths
1,907 SqFt
UPDATED:
12/28/2024 07:10 PM
Key Details
Property Type Townhouse
Sub Type Townhouse
Listing Status Active
Purchase Type For Sale
Square Footage 1,907 sqft
Price per Sqft $229
Subdivision Deavers Add
MLS Listing ID 20692654
Style Contemporary/Modern
Bedrooms 3
Full Baths 2
Half Baths 1
HOA Fees $1,500/ann
HOA Y/N Mandatory
Year Built 2024
Lot Size 3,746 Sqft
Acres 0.086
Property Description
Location
State TX
County Tarrant
Community Sidewalks, Other
Direction Take Horne exit off I30 W. Horne turns into Roaring Springs. Take Roaring Springs to White Settlement Road. Turn right on Athenia, then left on Sunset. Home is under construction and is on the right.
Rooms
Dining Room 1
Interior
Interior Features Cable TV Available, Decorative Lighting, Double Vanity, Flat Screen Wiring, High Speed Internet Available, Kitchen Island, Loft, Open Floorplan, Smart Home System, Walk-In Closet(s), Wired for Data
Heating Central, ENERGY STAR Qualified Equipment, Zoned
Cooling Central Air, ENERGY STAR Qualified Equipment, Zoned
Flooring Carpet, Ceramic Tile, Other, Wood
Equipment Irrigation Equipment, Other
Appliance Dishwasher, Disposal, Electric Oven, Gas Cooktop, Gas Range, Gas Water Heater, Microwave, Plumbed For Gas in Kitchen, Vented Exhaust Fan
Heat Source Central, ENERGY STAR Qualified Equipment, Zoned
Laundry Electric Dryer Hookup, Full Size W/D Area, Other
Exterior
Exterior Feature Covered Patio/Porch, Rain Gutters, Outdoor Living Center, Private Yard, Other
Garage Spaces 2.0
Fence Wood
Community Features Sidewalks, Other
Utilities Available Alley, Cable Available, City Sewer, City Water, Community Mailbox, Concrete, Curbs, Electricity Available, Electricity Connected, Individual Gas Meter, Individual Water Meter, Natural Gas Available, Phone Available, Sewer Available, Sewer Tap Fee Paid, Sidewalk
Roof Type Composition
Total Parking Spaces 2
Garage Yes
Building
Lot Description Few Trees, Interior Lot, Landscaped, Level, Sprinkler System
Story Two
Foundation Slab
Level or Stories Two
Structure Type Board & Batten Siding,Other
Schools
Elementary Schools Cato
Middle Schools Marsh
High Schools Castleberr
School District Castleberry Isd
Others
Restrictions Deed
Ownership Village Homes, LP
Special Listing Condition Deed Restrictions


