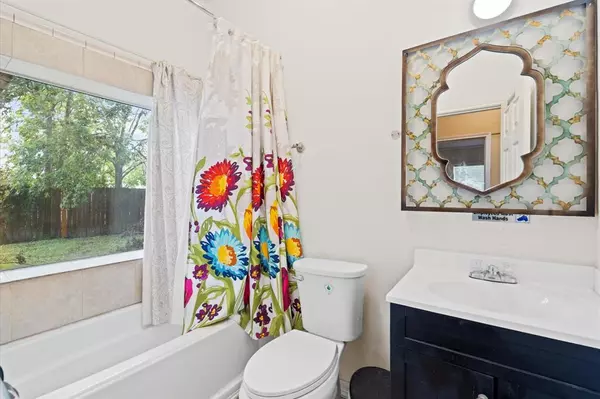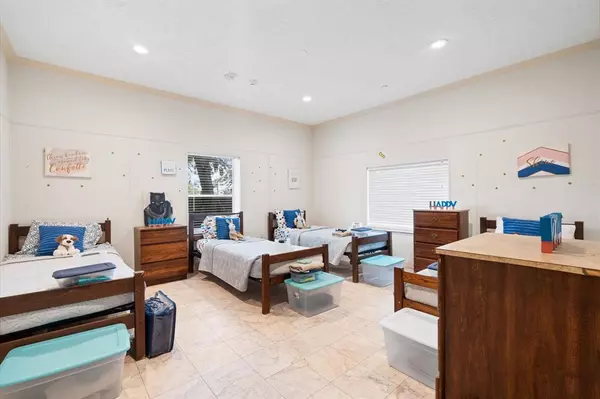715 Elm ST Fresno, TX 77545
8 Beds
8.1 Baths
6,279 SqFt
UPDATED:
12/14/2024 11:25 AM
Key Details
Property Type Single Family Home
Listing Status Active
Purchase Type For Sale
Square Footage 6,279 sqft
Price per Sqft $159
Subdivision Fresno Gardens
MLS Listing ID 12826246
Style Traditional
Bedrooms 8
Full Baths 8
Half Baths 1
Year Built 1997
Annual Tax Amount $12,331
Tax Year 2023
Lot Size 0.370 Acres
Acres 0.3701
Property Description
Location
State TX
County Fort Bend
Area Missouri City Area
Rooms
Bedroom Description 2 Bedrooms Down
Other Rooms 1 Living Area, Breakfast Room, Den, Family Room, Gameroom Up, Home Office/Study, Living Area - 1st Floor, Living Area - 2nd Floor, Media, Utility Room in House
Master Bathroom Primary Bath: Double Sinks, Primary Bath: Separate Shower, Primary Bath: Soaking Tub, Secondary Bath(s): Separate Shower, Secondary Bath(s): Shower Only, Secondary Bath(s): Tub/Shower Combo, Two Primary Baths, Vanity Area
Kitchen Breakfast Bar
Interior
Interior Features Crown Molding
Heating Central Electric
Cooling Central Electric
Flooring Tile
Fireplaces Number 2
Exterior
Exterior Feature Back Yard
Parking Features Attached/Detached Garage
Garage Spaces 3.0
Roof Type Composition
Street Surface Concrete
Private Pool No
Building
Lot Description Subdivision Lot
Dwelling Type Free Standing
Faces North
Story 2
Foundation Slab
Lot Size Range 1/4 Up to 1/2 Acre
Sewer Public Sewer
Water Public Water
Structure Type Wood
New Construction No
Schools
Elementary Schools Burton Elementary School (Fort Bend)
Middle Schools Lake Olympia Middle School
High Schools Hightower High School
School District 19 - Fort Bend
Others
Senior Community No
Restrictions No Restrictions
Tax ID 3300-00-012-1000-907
Ownership Full Ownership
Acceptable Financing Cash Sale, Conventional, Investor, Texas Veterans Land Board, VA
Tax Rate 2.5281
Disclosures Approved Seniors Project
Listing Terms Cash Sale, Conventional, Investor, Texas Veterans Land Board, VA
Financing Cash Sale,Conventional,Investor,Texas Veterans Land Board,VA
Special Listing Condition Approved Seniors Project






