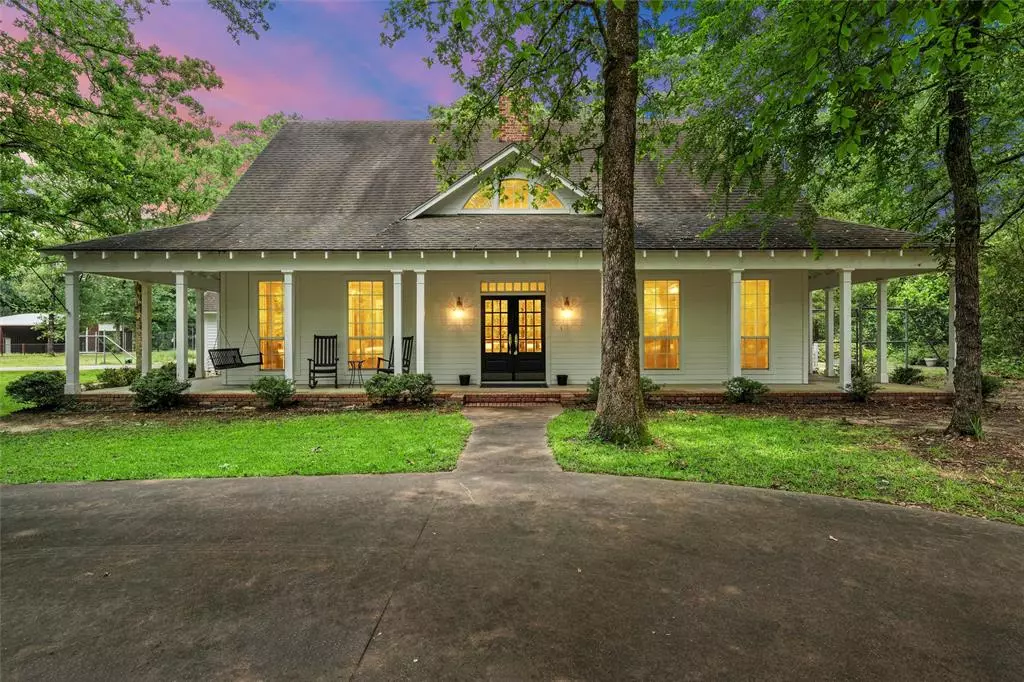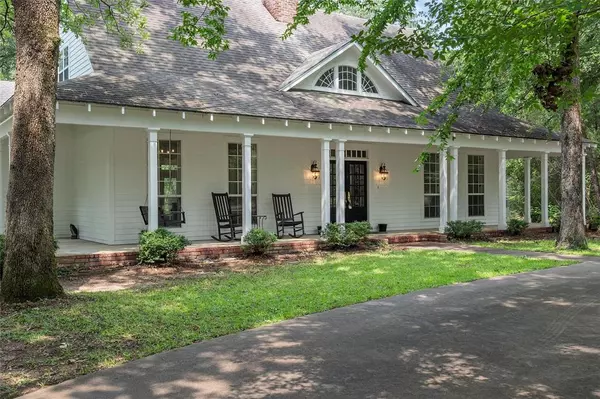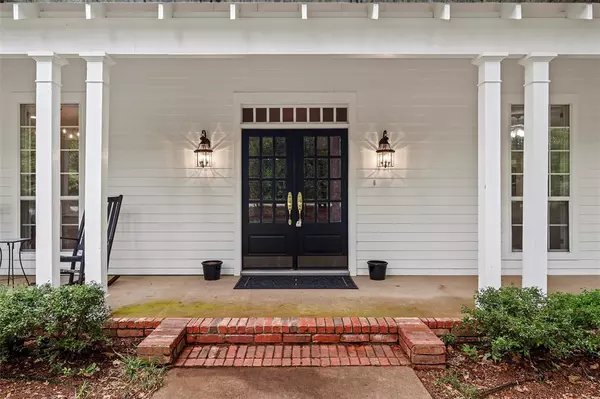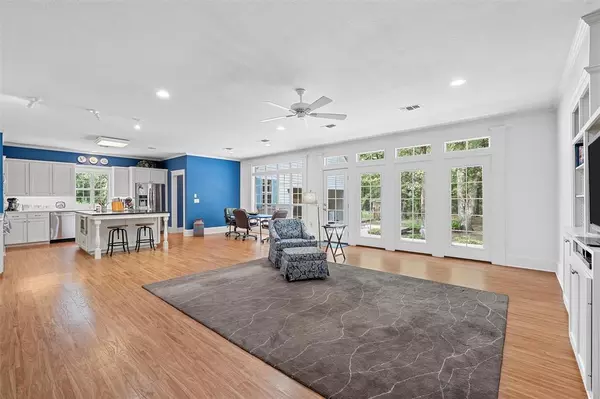131 FCR 941 Teague, TX 75860
3 Beds
2.1 Baths
2,546 SqFt
UPDATED:
12/03/2024 09:02 PM
Key Details
Property Type Single Family Home
Listing Status Active
Purchase Type For Sale
Square Footage 2,546 sqft
Price per Sqft $309
Subdivision No
MLS Listing ID 15408726
Style Traditional
Bedrooms 3
Full Baths 2
Half Baths 1
Year Built 2003
Annual Tax Amount $4,723
Tax Year 2023
Lot Size 15.570 Acres
Acres 9.5
Property Description
Location
State TX
County Freestone
Area Freestone County
Rooms
Bedroom Description Primary Bed - 1st Floor,Walk-In Closet
Other Rooms 1 Living Area, Home Office/Study, Kitchen/Dining Combo, Living Area - 1st Floor, Utility Room in House
Master Bathroom Primary Bath: Separate Shower, Primary Bath: Soaking Tub, Secondary Bath(s): Tub/Shower Combo
Kitchen Island w/ Cooktop, Kitchen open to Family Room, Pantry, Under Cabinet Lighting
Interior
Interior Features Central Vacuum, Formal Entry/Foyer, Refrigerator Included
Heating Central Electric, Heat Pump
Cooling Central Electric
Flooring Tile, Vinyl, Wood
Fireplaces Number 1
Exterior
Exterior Feature Back Yard, Back Yard Fenced, Patio/Deck, Workshop
Parking Features Attached Garage
Garage Spaces 2.0
Roof Type Composition
Private Pool No
Building
Lot Description Wooded
Dwelling Type Free Standing
Faces East
Story 2
Foundation Slab
Lot Size Range 5 Up to 10 Acres
Sewer Septic Tank
Structure Type Cement Board
New Construction No
Schools
Elementary Schools Teague Elementary School (Teague)
Middle Schools Teague Junior High School
High Schools Teague High School
School District 244 - Teague
Others
Senior Community No
Restrictions Horses Allowed
Tax ID 49937
Energy Description Ceiling Fans
Tax Rate 1.2233
Disclosures Sellers Disclosure
Special Listing Condition Sellers Disclosure






