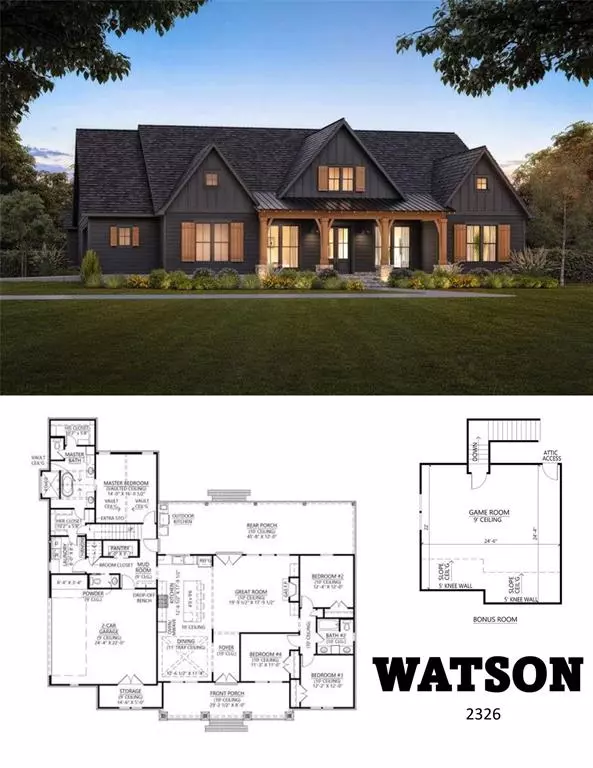1979 Lucille Circle Greenville, TX 75402
4 Beds
3 Baths
2,326 SqFt
UPDATED:
07/24/2024 07:24 PM
Key Details
Property Type Single Family Home
Sub Type Single Family Residence
Listing Status Active
Purchase Type For Sale
Square Footage 2,326 sqft
Price per Sqft $214
Subdivision Legacy Estates
MLS Listing ID 20632752
Bedrooms 4
Full Baths 3
HOA Fees $450/ann
HOA Y/N Mandatory
Year Built 2024
Lot Size 1.000 Acres
Acres 1.0
Property Description
Location
State TX
County Hunt
Direction Please put the address of 5151 County Road 2208 Greenville Tx 75402 in your GPS. It will lead you directly to the site. Builder incentive with preferred lender only no exceptions! Grass will be installed before closing due to heat. HOA includes security cameras, ground landscaping & street lights
Rooms
Dining Room 1
Interior
Interior Features Built-in Features, Cable TV Available, Chandelier, Decorative Lighting, Double Vanity, Dry Bar, Eat-in Kitchen, Granite Counters, High Speed Internet Available, Kitchen Island, Natural Woodwork, Open Floorplan, Other, Pantry, Smart Home System, Sound System Wiring, Vaulted Ceiling(s), Walk-In Closet(s), Wet Bar, Wired for Data
Cooling Ceiling Fan(s), Central Air, Electric
Fireplaces Number 1
Fireplaces Type Electric
Appliance Dishwasher, Dryer, Electric Cooktop, Microwave, Convection Oven
Exterior
Garage Spaces 3.0
Utilities Available Cable Available, City Water, Electricity Available, Electricity Connected, Individual Water Meter, Septic
Total Parking Spaces 3
Garage Yes
Building
Story One
Level or Stories One
Schools
Elementary Schools Bowie
Middle Schools Greenville
High Schools Greenville
School District Greenville Isd
Others
Ownership 3633t






