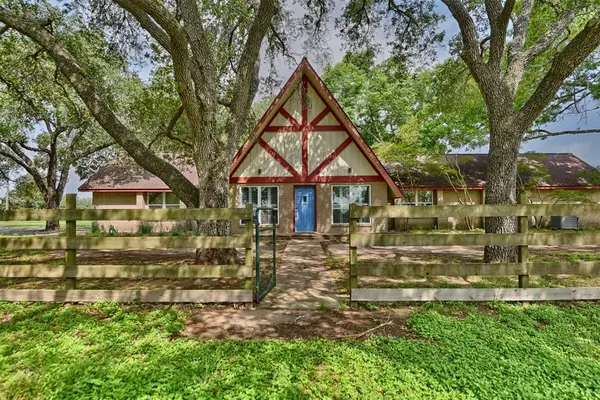451 N Berlin RD Brenham, TX 77833
2 Beds
2 Baths
1,694 SqFt
UPDATED:
10/28/2024 12:13 AM
Key Details
Property Type Single Family Home
Sub Type Free Standing
Listing Status Pending
Purchase Type For Sale
Square Footage 1,694 sqft
Price per Sqft $531
Subdivision Na
MLS Listing ID 90148344
Style Other Style
Bedrooms 2
Full Baths 2
Year Built 1980
Annual Tax Amount $2,023
Tax Year 1065
Lot Size 15.136 Acres
Acres 15.136
Property Description
Location
State TX
County Washington
Rooms
Bedroom Description All Bedrooms Down,En-Suite Bath,Primary Bed - 1st Floor,Walk-In Closet
Other Rooms 1 Living Area, Kitchen/Dining Combo, Living Area - 1st Floor, Quarters/Guest House, Utility Room in House
Master Bathroom Full Secondary Bathroom Down, Primary Bath: Double Sinks, Primary Bath: Shower Only, Secondary Bath(s): Tub/Shower Combo, Vanity Area
Den/Bedroom Plus 2
Kitchen Pantry, Pots/Pans Drawers, Under Cabinet Lighting
Interior
Interior Features Dryer Included, High Ceiling, Refrigerator Included, Washer Included, Water Softener - Owned
Heating Central Electric
Cooling Central Electric
Flooring Tile, Vinyl Plank
Fireplaces Number 1
Fireplaces Type Gaslog Fireplace, Wood Burning Fireplace
Exterior
Parking Features Attached Garage
Garage Spaces 2.0
Carport Spaces 3
Garage Description Additional Parking, Driveway Gate, Workshop
Improvements 2 or More Barns,Barn,Cross Fenced,Fenced,Guest House,Pastures,Stable,Storage Shed,Tackroom
Accessibility Driveway Gate
Private Pool No
Building
Lot Description Cleared
Faces Southeast
Story 1
Foundation Slab
Lot Size Range 15 Up to 20 Acres
Sewer Septic Tank
Water Well
New Construction No
Schools
Elementary Schools Bisd Draw
Middle Schools Brenham Junior High School
High Schools Brenham High School
School District 137 - Brenham
Others
Senior Community No
Restrictions Horses Allowed,No Restrictions
Tax ID 0049-000-06000
Energy Description Ceiling Fans
Acceptable Financing Cash Sale, Conventional
Disclosures No Disclosures
Listing Terms Cash Sale, Conventional
Financing Cash Sale,Conventional
Special Listing Condition No Disclosures






